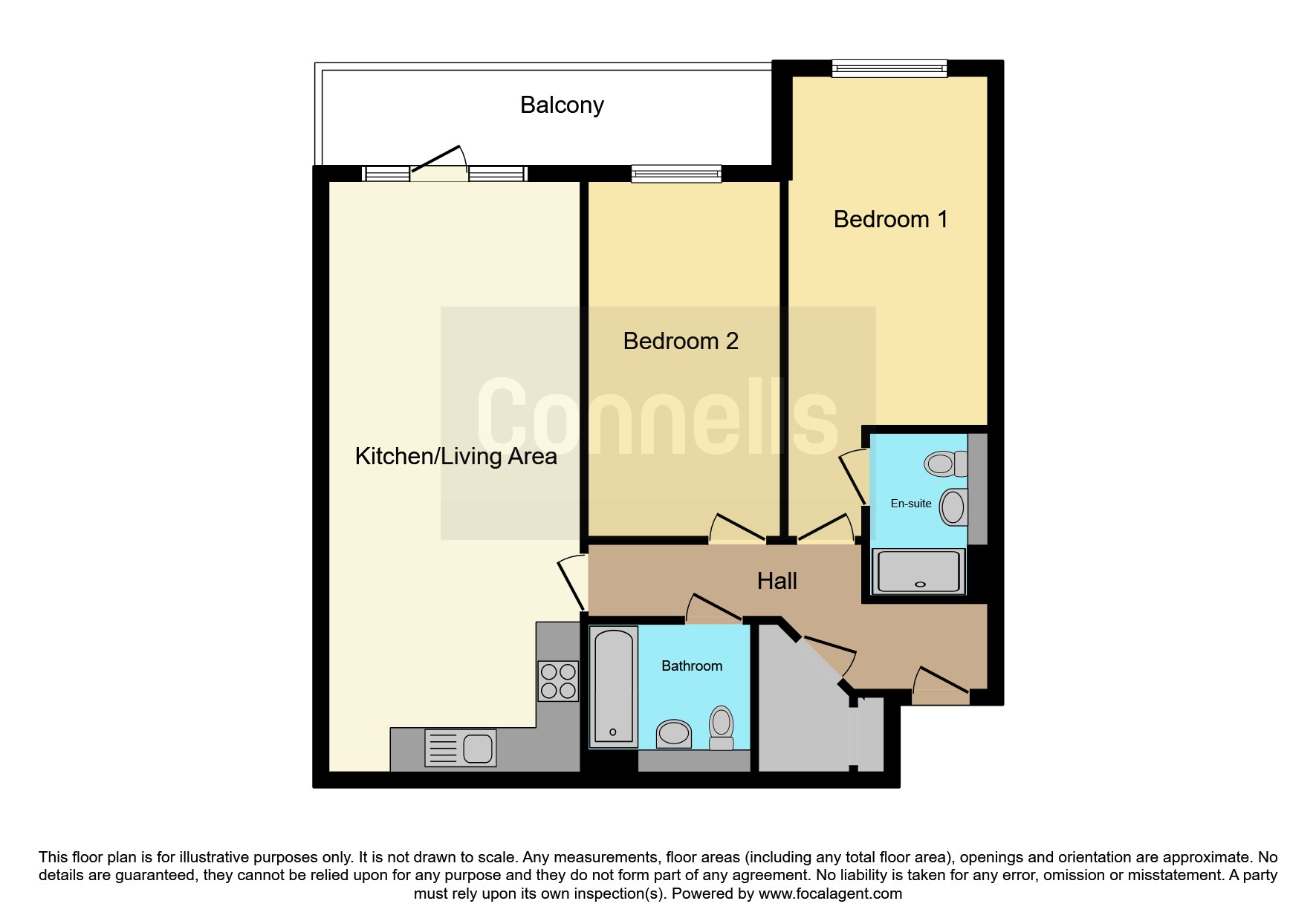2 bed Apartment
£285,000
Hillier Crescent, Northfleet, GRAVESEND, DA11



















SUMMARY
Two bedroom top floor apartment, with en-suite to the main bedroom, allocated parking and views of the river Thames from the balcony.
DESCRIPTION
A stunning top floor 2 double bedroom apartment with allocated parking and private balcony. This well presented home comprises of the following - main bedroom with en-suite. Further double bedroom and main bathroom containing a bath, large storage cupboard in the hallway, Light and airy, open plan kitchen/lounge/diner with access onto a good size private balcony. Kitchen contains integrated single oven, electric hob and extractor fan. Space for fridge / freezer. Light grey gloss kitchen cabinet doors with stainless steel handles, laminate worktop with up-stand and sink with drainer. Allocated parking space. Neutral flooring throughout. Secure Access - Fob key to access each hallway. Cable Wharf is located just to the west of Gravesend Town Centre, and under a mile (15-minute walk) to the main railway station with its high-speed connections to London, Greater Kent and the continent. Close to local supermarkets and A2/Bluewater. Brand new primary school in process of being built close by. Council Tax Band: D Tenure: Leasehold Current Annual Ground Rent (£): Not currently available, please contact the branch Ground Rent Review Period (Years): Not currently available, please contact the branch Ground Rent Increase (%): Not currently available, please contact the branch Current Annual Service Charge (£): Not currently available, please contact the branch Date of Next Service Charge Review: Not currently available, please contact the branch Number of Years Left on Lease: Not currently available, please contact the branch
Lounge/Kitchen 11' x 23' 1" ( 3.35m x 7.04m )
Bedroom One 9' 3" x 20' 2" ( 2.82m x 6.15m )
En Suite
Bedroom Two 8' 5" x 15' 7" ( 2.57m x 4.75m )
Bathroom
Balcony
This is a Leasehold property. We are awaiting further details about the Term of the lease. For further information please contact the branch. Please note additional fees could be incurred for items such as Leasehold packs.
1. MONEY LAUNDERING REGULATIONS - Intending purchasers will be asked to produce identification documentation at a later stage and we would ask for your co-operation in order that there will be no delay in agreeing the sale.
2. These particulars do not constitute part or all of an offer or contract.
3. The measurements indicated are supplied for guidance only and as such must be considered incorrect.
4. Potential buyers are advised to recheck the measurements before committing to any expense.
5. Connells has not tested any apparatus, equipment, fixtures, fittings or services and it is the buyers interests to check the working condition of any appliances.
6. Connells has not sought to verify the legal title of the property and the buyers must obtain verification from their solicitor.