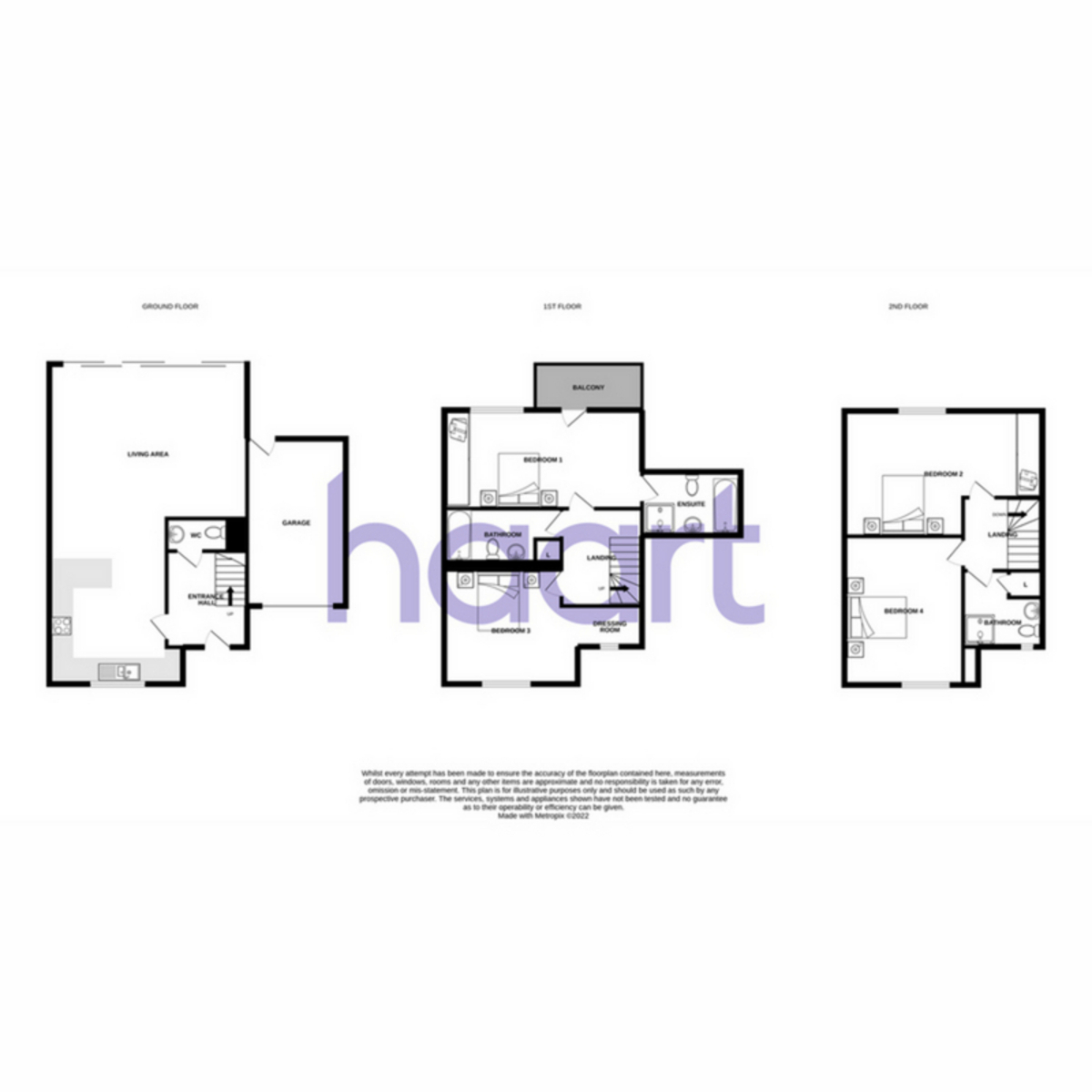4 bed Detached House
£625,000
Springate Close, Chatham









































***Guide Price £625,000-£650,000*** Step into pure luxury at this absolutely stunning home in the highly sought-after Springate Close, nestled in the heart of Walderslade Woods. This captivating property is a true standout, offering both elegance and comfort in equal measure.Boasting four generously sized double bedrooms, spread thoughtfully across three expansive floors, this home has been designed with modern family living in mind. The beautifully appointed, open-plan kitchen and living area feature sleek, state-of-the-art built-in appliances, perfect for those who love to cook and entertain in style. The double sliding doors at the rear invite an abundance of natural light, leading to a charming garden-your own personal oasis.Indulge in the luxury of space with a bathroom, shower room, and a master bedroom that includes a private ensuite for that extra touch of comfort. The master bedroom offers a balcony overlooking the woods which is perfect for a morning coffee listening to the birds, and a convenient downstairs WC ensures practicality for family life. Outside, the home continues to impress with a driveway, a secure garage, and a meticulously landscaped rear garden-ideal for relaxation and summer barbecues. Not to mention, the added bonus of a sizable plot of land to the side of the property that offers further potential, whether for expansion or a creative outdoor project. This property is also offered with no forward chain.Tucked away in a peaceful cul-de-sac, you'll find tranquility while being just moments from the motorway and the charming Walderslade village, providing the perfect balance of privacy and accessibility. Homes like this, with such unique features and prime location, are a rare find. Act fast-schedule your viewing today before it's gone!
Entrance
Living Area 17'9" x 30'11" (5.41m x 9.42m)
Separate WC
Master Bedroom 8'11" x 15'9" (2.72m x 4.8m)
Ensuite Shower Room 6'6" x 8'8" (1.98m x 2.64m)
Balcony
Bedroom Two 10'2" x 17'10" (3.1m x 5.44m)
Bathroom 5'7" x 7'5" (1.7m x 2.26m)
Bedroom Three 12'3" x 17'10" (3.73m x 5.44m)
Bedroom Four 9'10" x 13'1" (3m x 3.99m)
Shower Room 7'7" x 7'8" (2.31m x 2.34m)
Garden
Garage
haart is the seller's agent for this property. Your conveyancer is legally responsible for ensuring any purchase agreement fully protects your position. We make detailed enquiries of the seller to ensure the information provided is as accurate as possible. Please inform us if you become aware of any information being inaccurate