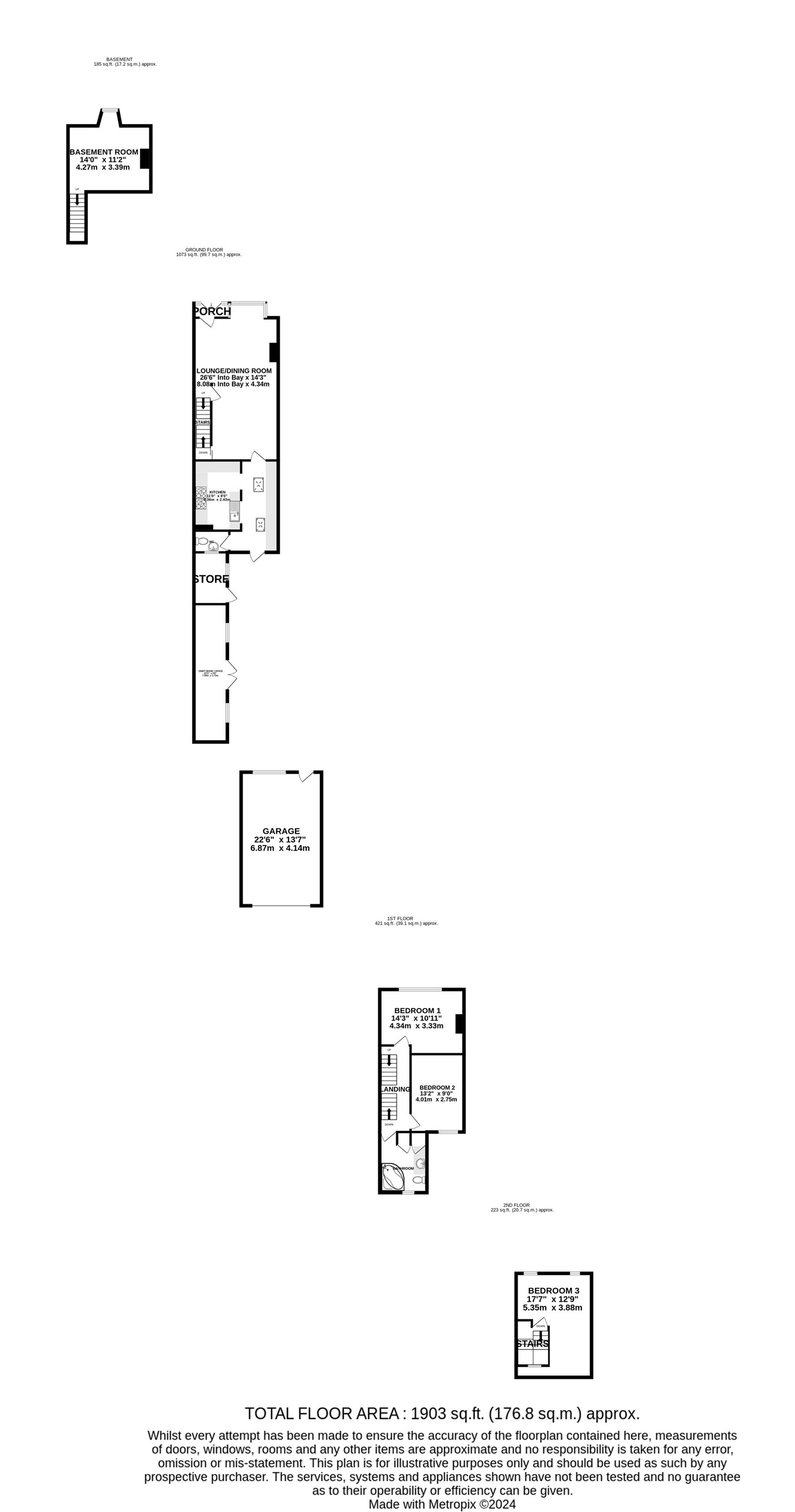3 bed Terraced
£290,000
Seaview Road, Gillingham, ME7



























**Guide Price £290,000-£310,000** This three-bedroom terraced home is potentially an excellent opportunity for first time buyers or investors and is not to be missed. On entrance, a handy porch welcomes you, leading into the spacious, open-plan lounge/diner featuring a beautiful bay window that floods the room with natural light. The kitchen has been thoughtfully extended, providing ample cupboard space for storage and functionality. Conveniently, there is also a downstairs toilet, and this home also benefits from a cellar with a separate area for storage. On the first floor, there are two generously sized double bedrooms, perfect for comfortable living, along with a well-appointed family bathroom. The main bedroom is situated in the converted loft, offering plenty of space and excellent views, making it a peaceful retreat. The rear garden is low-maintenance and features a craft room, ideal for hobbies or a home office, along with additional storage space. A major bonus is the garage, accessible via the rear garden, which provides both parking and extra storage a rare find in this area of Gillingham. This home needs to be viewed to truly appreciate the space it offers and is situated perfectly for local amenities, Gillingham Train station and Medway hospital. I can't see this being around for long so call the Greyfox sales team in Rainham to arrange your viewing now!
Basement
Basement
14' 0" x 11' 2" (4.27m x 3.40m)
Ground Floor
Lounge/Dining Room
26' 6" x 14' 3" (8.08m x 4.34m)
Kitchen
11' 0" x 8' 0" (3.35m x 2.44m)
WC
Craft Room/Office
23' 3" x 5' 8" (7.09m x 1.73m)
First Floor
Bedroom 1
14' 3" x 10' 11" (4.34m x 3.33m)
Bedroom 2
13' 2" x 9' 0" (4.01m x 2.74m)
Bathroom
Second Floor
Bedroom 3
17' 7" x 12' 9" (5.36m x 3.89m)
External
Garage
22' 6" x 13' 7" (6.86m x 4.14m)