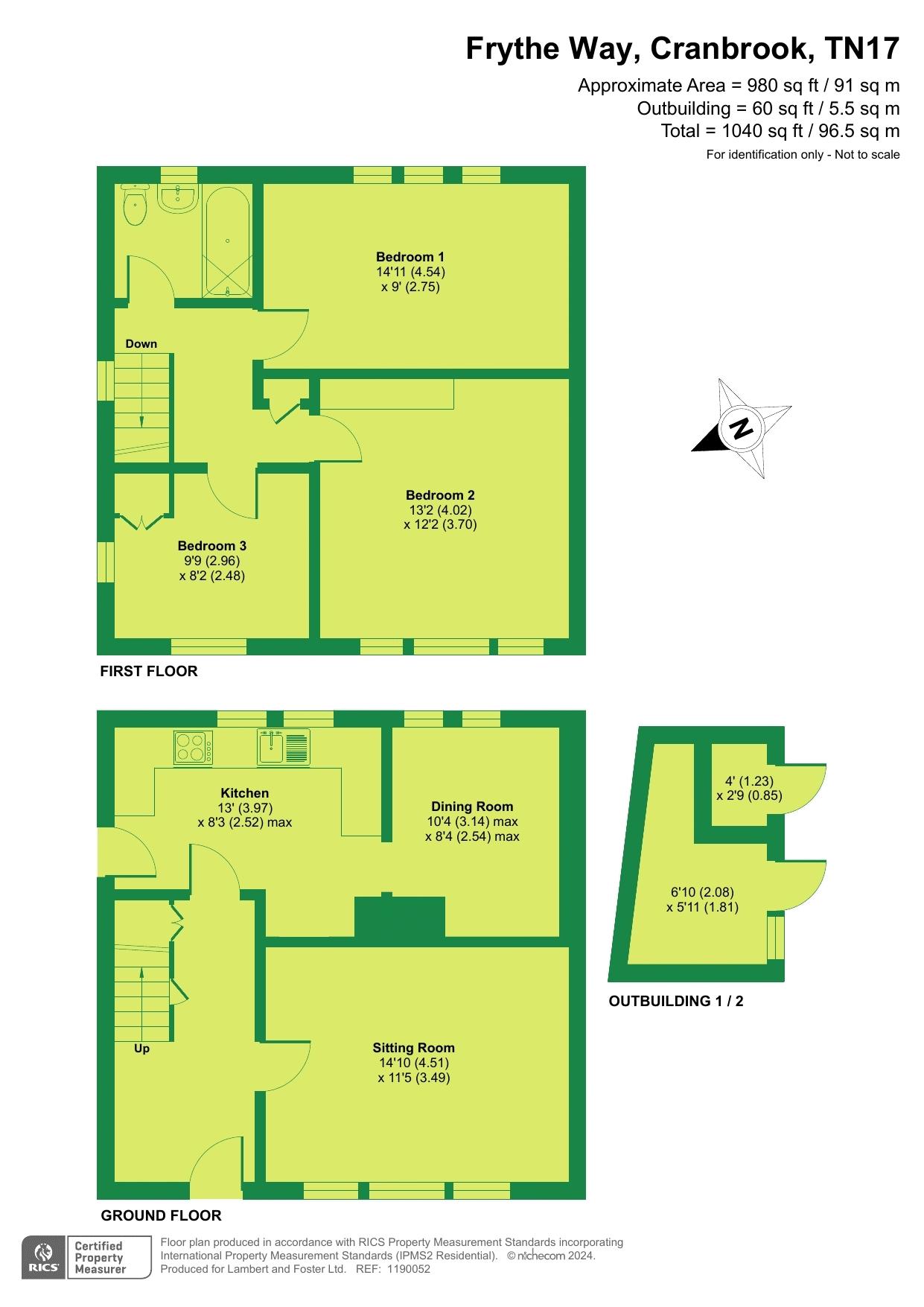3 bed Semi-detached House
£310,000
Cranbrook, Kent

























A semi-detached house providing three bedroom family accommodation now offering scope for further improvement, complemented by a front and rear approximately 48ft south facing garden including a greenhouse and shed, a drive for parking, centrally located within this popular market town. Cranbrook school catchment area.
14 Frythe Way is an ex local authority semi detached house, presenting brick elevations, set with replacement UPVC double glazed windows, beneath a pitched concrete tiled roof (see Agent’s note at the end of the sale particulars with reference to steel framed construction).
The well proportioned accommodation now offers scope for further updating and improvement. Features include a sitting room with decorative fireplace and aspect to front, a separate dining room enjoying an aspect to rear across the garden. The kitchen is fitted and includes Hotpoint four burner gas hob, Hotpoint oven and grill, pull out larder style cupboard, all with an aspect to rear across the garden.
Arranged over the first floor are three bedrooms including two double rooms and one single room, with a double aspect to front and side. The bathroom is fitted with a white suite including close coupled wc, pedestal wash hand basin and panel bath with integral shower over.
Outside, open access onto a concrete and block paved drive providing parking for several vehicles with an area of lawned garden alongside. A useful brick storage shed and outside wc with high level wc is positioned alongside the house. The rear garden is a fine feature, extending to approximately 48ft, south facing and laid to lawn including a pear tree and kitchen garden area, greenhouse and shed. A paved patio area abuts the rear elevation. The whole enclosed by hedging and fencing.
Steel Framed. Non-standard construction (if you require a mortgage, please bring this point to your financial advisors attention so that they can source the correct product for you)