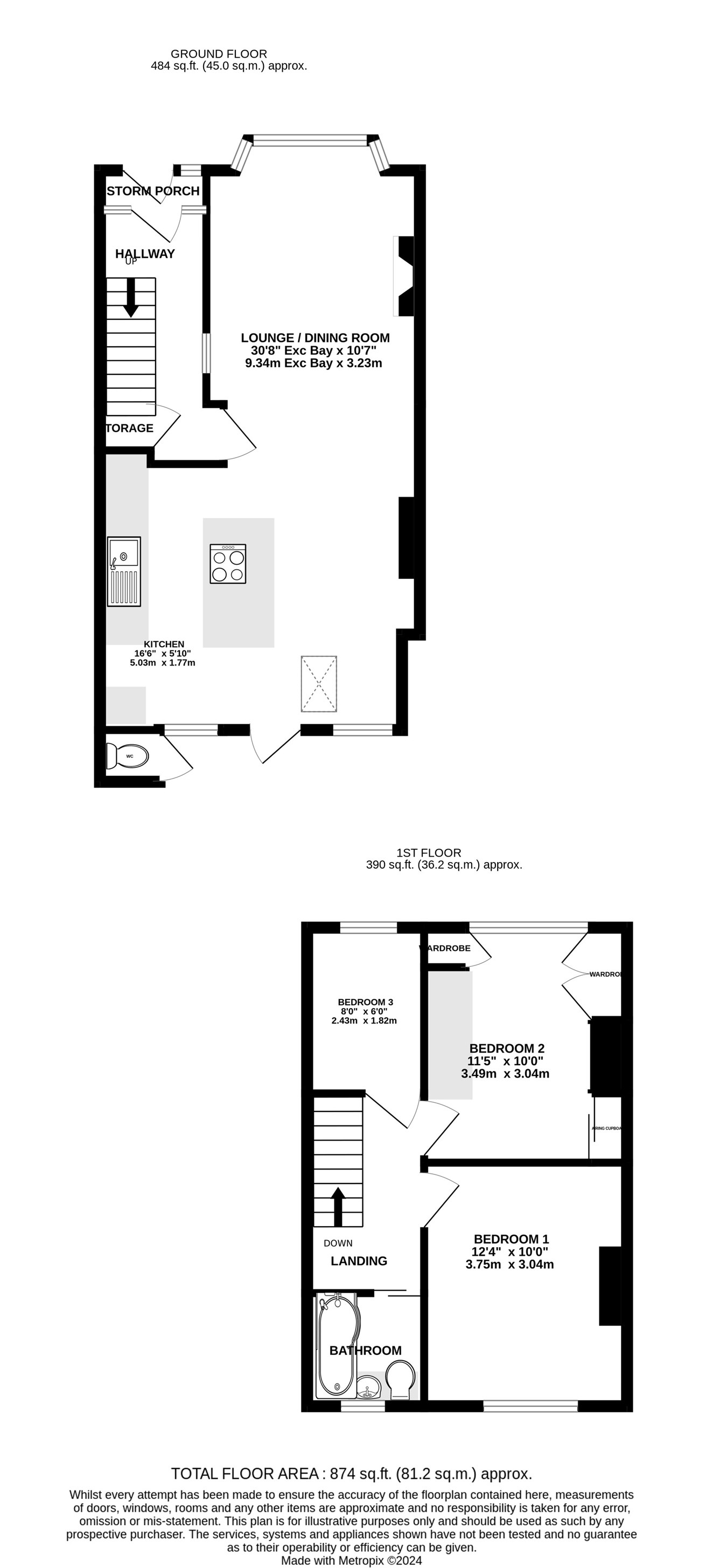3 bed Terraced
£360,000
Grange Road, Gillingham, ME7



























This charming three-bedroom family home boasts stunning views and is sure to capture the interest of potential buyers quickly giving you a feel of living in the countryside whilst still being close to plenty of amenities. You are greeted by a convenient storm porch, leading into a hallway that offers ample storage space. The cosy lounge features a gas fireplace, creating a warm and inviting atmosphere, and is seamlessly open to the kitchen and dining area, which is perfect for entertaining friends and family. Additionally, a rear extension enhances the living space. Upstairs, you'll find two generous double bedrooms that offer plenty of space and natural light, along with a well-proportioned single bedroom and a modern family bathroom. Externally the established rear garden is generously sized and provides a lovely outdoor retreat for relaxation and play and benefits from a handy outside w/c! The rear garage adds practicality, offering additional storage space or parking for your convenience. The front also boasts a mature garden that could potentially be converted into a driveway STRP but plenty of on street parking is also available. On the roof, solar panels are owned outright allowing the property to be both energy and cost efficient. The location of this home is a true oasis and it offers plenty of potential to extend STRP, its bound to be popular so call the Greyfox sales team in Rainham to arrange your viewing.
Ground Floor
Lounge/Dining Room
30' 8" x 10' 7" (9.35m x 3.23m)
Kitchen
16' 6" x 5' 10" (5.03m x 1.78m)
WC
First Floor
Bedroom 1
12' 4" x 10' 0" (3.76m x 3.05m)
Bedroom 2
11' 5" x 10' 0" (3.48m x 3.05m)
Bedroom 3
8' 0" x 6' 0" (2.44m x 1.83m)
Bathroom
5' 06" x 5' 09" (1.68m x 1.75m)