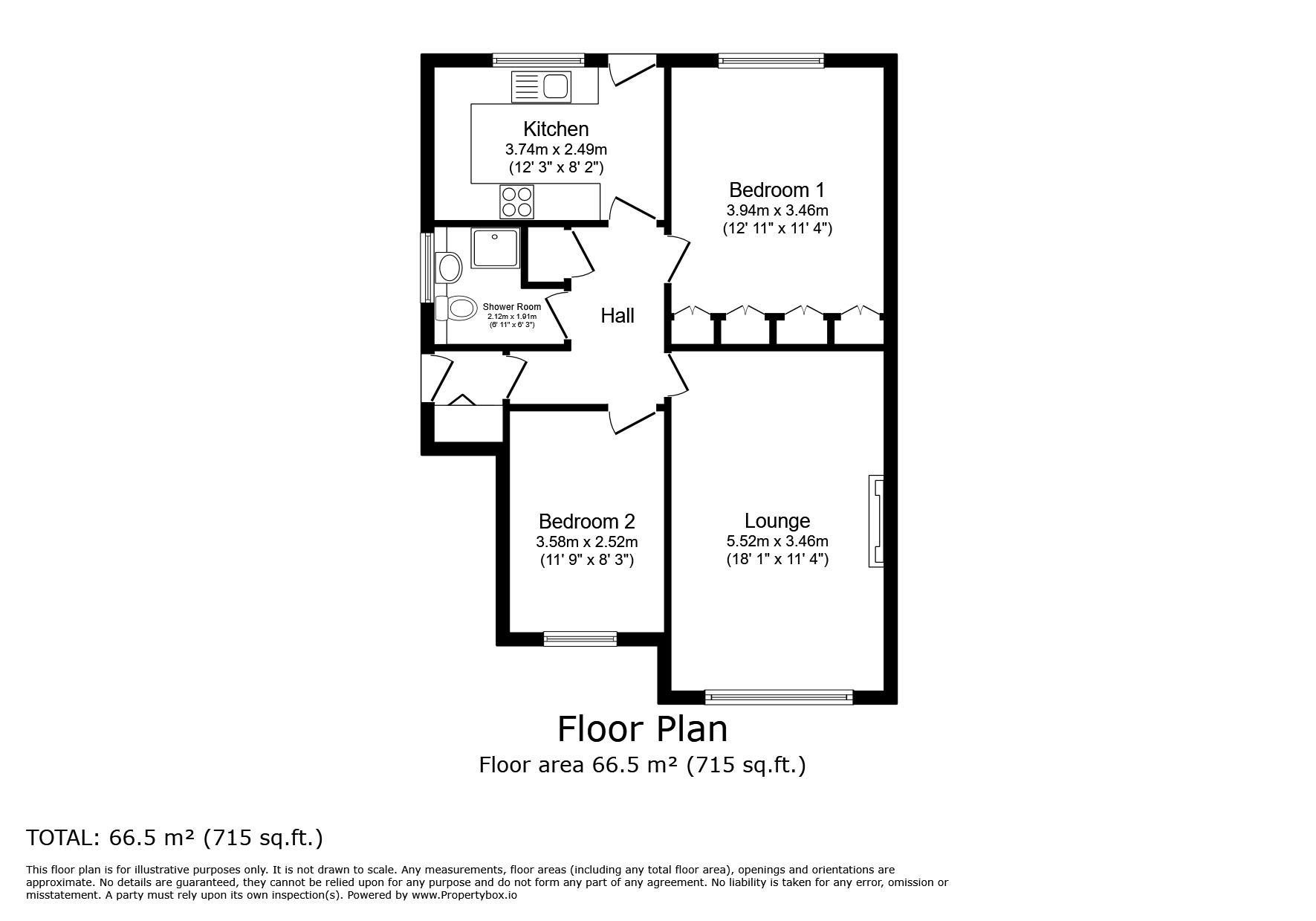2 bed Maisonette
£200,000
Ellison Court, Faversham, Kent, ME13



















** GUIDE PRICE £200,000 - £225,000 **
For sale is this charming ground floor maisonette in turn key condition, situated in a peaceful and sought after Faversham location surrounded by green spaces and local amenities. This property is ideally suited for couples or those looking to downsize. One of the unique features of this property is the en-bloc garage, providing secure parking or additional storage space as required. The property boasts two spacious double bedrooms. Bedroom one is equipped with built-in wardrobes, offering plenty of storage space, while the second bedroom, which is currently dressed as a dining room, benefits from plenty of natural light, creating a bright and airy atmosphere. There is a modern fitted shower room in the property as well as a kitchen, which is a true highlight of the property, with direct access to the verdant garden, which presents an excellent opportunity for al fresco dining during the warmer months. The property features a single, generously-sized reception room. It is currently utilised as a sitting room and benefits from a garden view, creating a tranquil environment to relax and unwind. The room is further enhanced by the beautiful wood effect flooring, adding a touch of elegance to the room. This maisonette is a rare find, offering a perfect blend of indoor comfort and outdoor beauty. Its unique features and ideal location make it a desirable home for a variety of buyers. A viewing is highly recommended to fully appreciate what this property has to offer. EPC grade C.
Description ** GUIDE PRICE £200,000 - £225,000 **
For sale is this charming ground floor maisonette in turn key condition, situated in a peaceful and sought after Faversham location surrounded by green spaces and local amenities. This property is ideally suited for couples or those looking to downsize. One of the unique features of this property is the en-bloc garage, providing secure parking or additional storage space as required. The property boasts two spacious double bedrooms. Bedroom one is equipped with built-in wardrobes, offering plenty of storage space, while the second bedroom, which is currently dressed as a dining room, benefits from plenty of natural light, creating a bright and airy atmosphere. There is a modern fitted shower room in the property as well as a kitchen, which is a true highlight of the property, with direct access to the verdant garden, which presents an excellent opportunity for al fresco dining during the warmer months. The property features a single, generously-sized reception room. It is currently utilised as a sitting room and benefits from a garden view, creating a tranquil environment to relax and unwind. The room is further enhanced by the beautiful wood effect flooring, adding a touch of elegance to the room. This maisonette is a rare find, offering a perfect blend of indoor comfort and outdoor beauty. Its unique features and ideal location make it a desirable home for a variety of buyers. A viewing is highly recommended to fully appreciate what this property has to offer. EPC grade C.
Location Faversham is a small market town with the market taking place three times a week around the stilted Guild Hall. It is a place to find local shops and traders or sit and enjoy a coffee at one of the cafes that surround the centre of town. The town is steeped in history and has many Grade II listed buildings. The property is situated just off the A2 and offers good links to the motorway. It is also a short distance to the train station offering services to London, Canterbury, Whitstable and Thanet. Its location is superb for enjoying all that Faversham has to offer.
Our View A rare opportunity to get your hands on this well presented ground floor maisonette, situated in an extremely sought after location in Faversham, this one certainly should be at the top of your viewing list. Contact the Faversham sales team to arrange a viewing before it is sold!
Tenure Leasehold
Leasehold Information Remaining lease term - 57 years approx.
Annual service charge - £0
Annual ground rent - £20 approx.
Council Tax Information Local authority - Swale Borough Council
Council tax band - C
Internal
Entrance Hall
Living Room 18'1" x 11'4" (5.5m x 3.45m).
Kitchen 12'3" x 8'2" (3.73m x 2.5m).
Shower Room
Bedroom 1 12'11" x 11'4" (3.94m x 3.45m).
Bedroom 2 11'9" x 8'3" (3.58m x 2.51m).
External
Front & Rear Gardens
Garage En-Bloc
IMPORTANT NOTE TO PURCHASERS:
We endeavour to make our sales particulars accurate and reliable, however, they do not constitute or form part of an offer or any contract and none is to be relied upon as statements of representation or fact. Any services, systems and appliances listed in this specification have not been tested by us and no guarantee as to their operating ability or efficiency is given. All measurements have been taken as a guide to prospective buyers only, and are not precise. Please be advised that some of the particulars may be awaiting vendor approval. If you require clarification or further information on any points, please contact us, especially if you are traveling some distance to view. Fixtures and fittings other than those mentioned are to be agreed with the seller.
FAV240137/