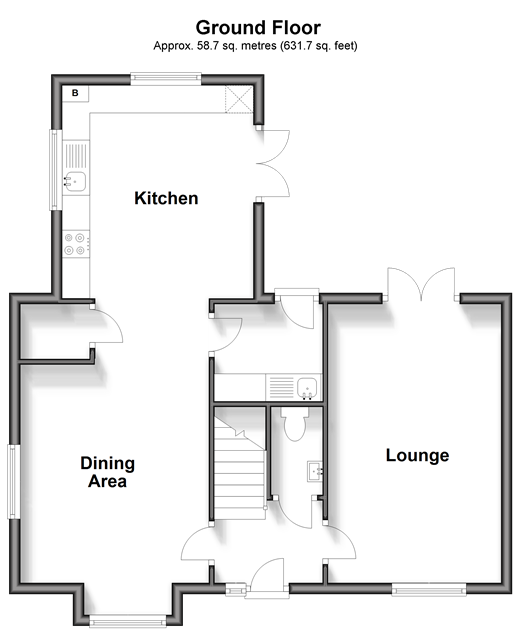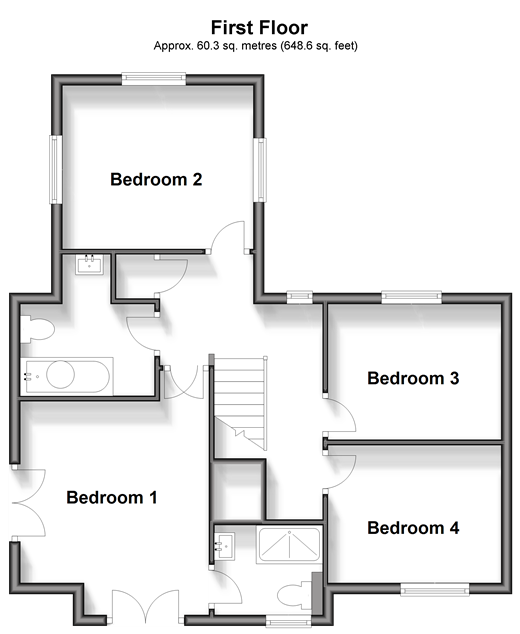4 bed Detached House
£500,000
Peter Churchill Lane, Ashford, Kent
































This stunning detached house boasts a modern design throughout, offering a sleek and stylish living space for any discerning buyer. With all bedrooms being double in size, there is plenty of room for a growing family or guests to stay comfortably. The property features a spacious driveway, providing ample parking for multiple cars, making it convenient for hosting visitors or having multiple vehicles. The large kitchen/dining area is perfect for entertaining, with the addition of a utility room for added convenience. The main bedroom includes an en-suite shower room, providing a touch of luxury and privacy. Located close to woodlands, this home is ideal for nature lovers who enjoy family walks and outdoor activities. The property is situated in a sought after location close by to schools and amenities, making it a convenient choice for families with children or those looking for easy access to local facilities. Additionally, the dual heating system allows for separate control of the temperature downstairs and upstairs, ensuring optimal comfort throughout the home. This property truly offers a perfect blend of modern design, practicality, and convenience, making it an ideal choice for those seeking a stylish and comfortable living space. This garden cabin offers the perfect retreat with all the modern comforts you need. Equipped with heating, electricity, and air conditioning. Whether you're looking for a peaceful hideaway or a functional workspace the cabin is a great addition to the home. Room sizes:Entrance HallCloakroomDining Area: 13'0 x 11'5 (3.97m x 3.48m)Kitchen: 16'6 x 11'4 (5.03m x 3.46m)Utility Room: 6'4 x 5'7 (1.93m x 1.70m)Lounge: 16'6 x 10'3 (5.03m x 3.13m)LandingBedroom 1: 12'5 x 11'5 (3.79m x 3.48m)En-Suite Shower Room: 6'4 x 5'4 (1.93m x 1.63m)Bathroom: 7'3 x 6'7 (2.21m x 2.01m)Bedroom 2: 11'8 x 10'5 (3.56m x 3.18m)Bedroom 3: 10'6 x 8'3 (3.20m x 2.52m)Bedroom 4: 11'0 x 8'1 (3.36m x 2.47m)Outbuilding: 13'1 x 9'8 (3.99m x 2.95m)Front & Back GardensDriveway
The information provided about this property does not constitute or form part of an offer or contract, nor may it be regarded as representations. All interested parties must verify accuracy and your solicitor must verify tenure/lease information, fixtures & fittings and, where the property has been extended/converted, planning/building regulation consents. All dimensions are approximate and quoted for guidance only as are floor plans which are not to scale and their accuracy cannot be confirmed. Reference to appliances and/or services does not imply that they are necessarily in working order or fit for the purpose.
We are pleased to offer our customers a range of additional services to help them with moving home. None of these services are obligatory and you are free to use service providers of your choice. Current regulations require all estate agents to inform their customers of the fees they earn for recommending third party services. If you choose to use a service provider recommended by Wards, details of all referral fees can be found at the link below. If you decide to use any of our services, please be assured that this will not increase the fees you pay to our service providers, which remain as quoted directly to you.
Council Tax band: F
Tenure: Freehold