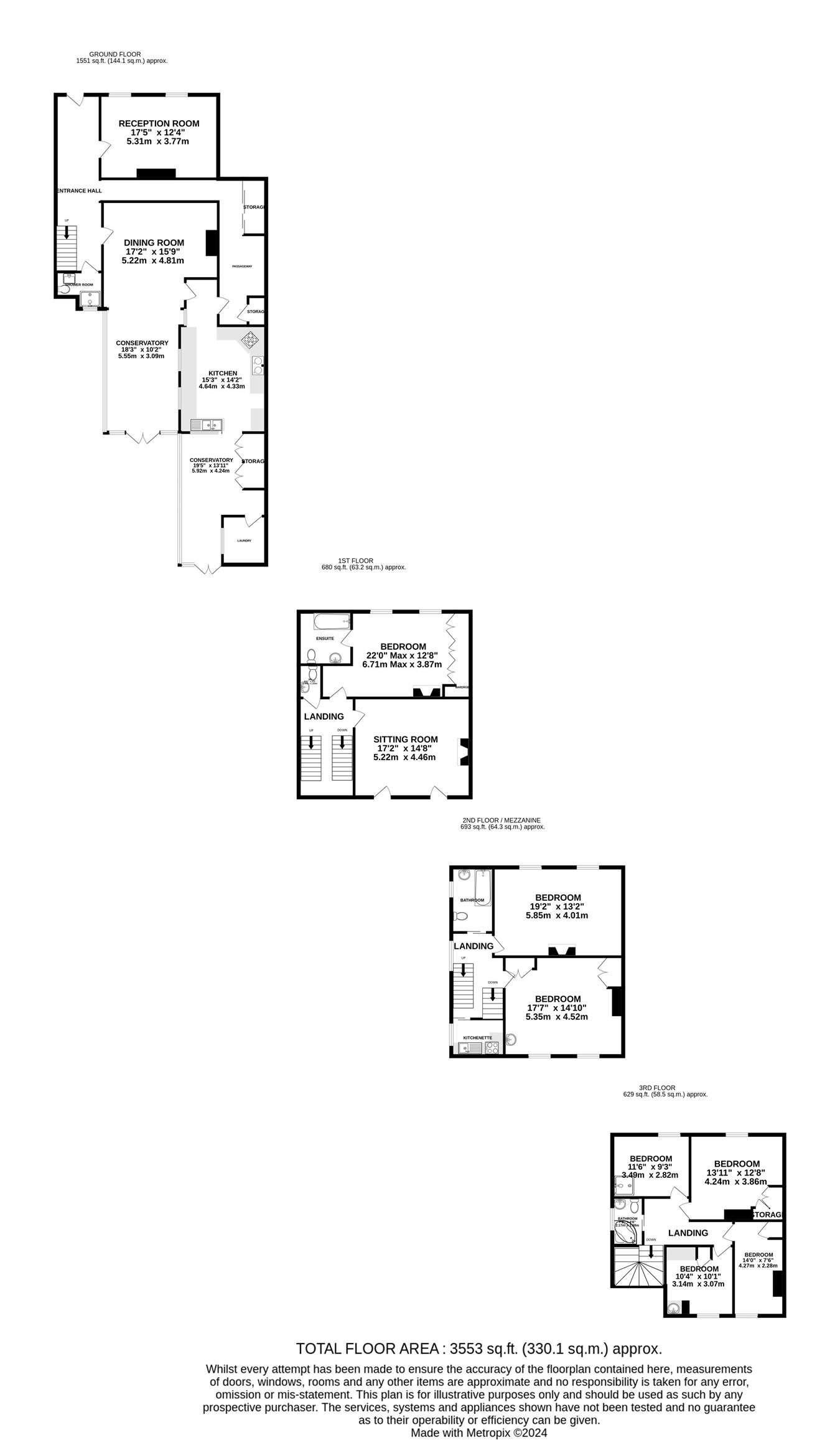8 bed Semi-detached House
£925,000
St Margarets Street, Rochester, ME1

































Greyfox are thrilled to offer to the market for the first time in over 30 years this magnificent grade II listed, 8 bedroom semi detached residence in the heart of Rochester. Brimming with history, you can't help but fall in love with this unique property. Built in 1701, this property was originally an annexe for next door but over the years the home has taken many different forms.
Upon entering, you are greeted with a grand entrance way and to the right you will find the large front room. Continuing to the rear, you will find a downstairs bathroom, large separate dining and conservatory area, the kitchen, utility room and second conservatory.
Hidden away in the kitchen, you will find a secret passage way which goes behind the walls. Continuing down the passage way, you will find the stairs to the basement. This is where the boiler is located. Many years ago the basement led to tunnels underground which went down to the river. This is where smugglers would bring goods up through the house.
Heading into the garden, you will find yourself in a secluded paradise with beautiful trees and plants. Towards the rear of the garden, you have magnificent views over the river Medway.
Leading upstairs you will find 8 bedrooms, all of which are doubles. There is also a secondary kitchen and 2 family bathrooms, one of which has fantastic views over the Castle.
If you are looking for a large home, bursting with history, character and in an excellent location for shops, schools and transport, look no further
Ground Floor
Entrance Hall
Reception Room
17' 5" x 12' 4" (5.31m x 3.76m)
Shower Room
Dining Room
17' 2" x 15' 9" (5.23m x 4.80m)
Conservatory
18' 3" x 10' 2" (5.56m x 3.10m)
Kitchen
15' 3" x 14' 2" (4.65m x 4.32m)
Conservatory
19' 5" x 13' 11" (5.92m x 4.24m)
First Floor
Bedroom
22' 0" x 12' 8" (6.71m x 3.86m)
Ensuite
WC
Sitting Room
17' 2" x 14' 8" (5.23m x 4.47m)
Second Floor
Bedroom
19' 2" x 13' 2" (5.84m x 4.01m)
Bedroom
17' 7" x 14' 10" (5.36m x 4.52m)
Bathroom
Kitchenette
Third Floor
Bedroom
11' 6" x 9' 3" (3.51m x 2.82m)
Bedroom
13' 11" x 12' 8" (4.24m x 3.86m)
Bedroom
10' 4" x 10' 1" (3.15m x 3.07m)
Bedroom
14' 0" x 7' 6" (4.27m x 2.29m)
Bathroom
7' 8" x 4' 6" (2.34m x 1.37m)