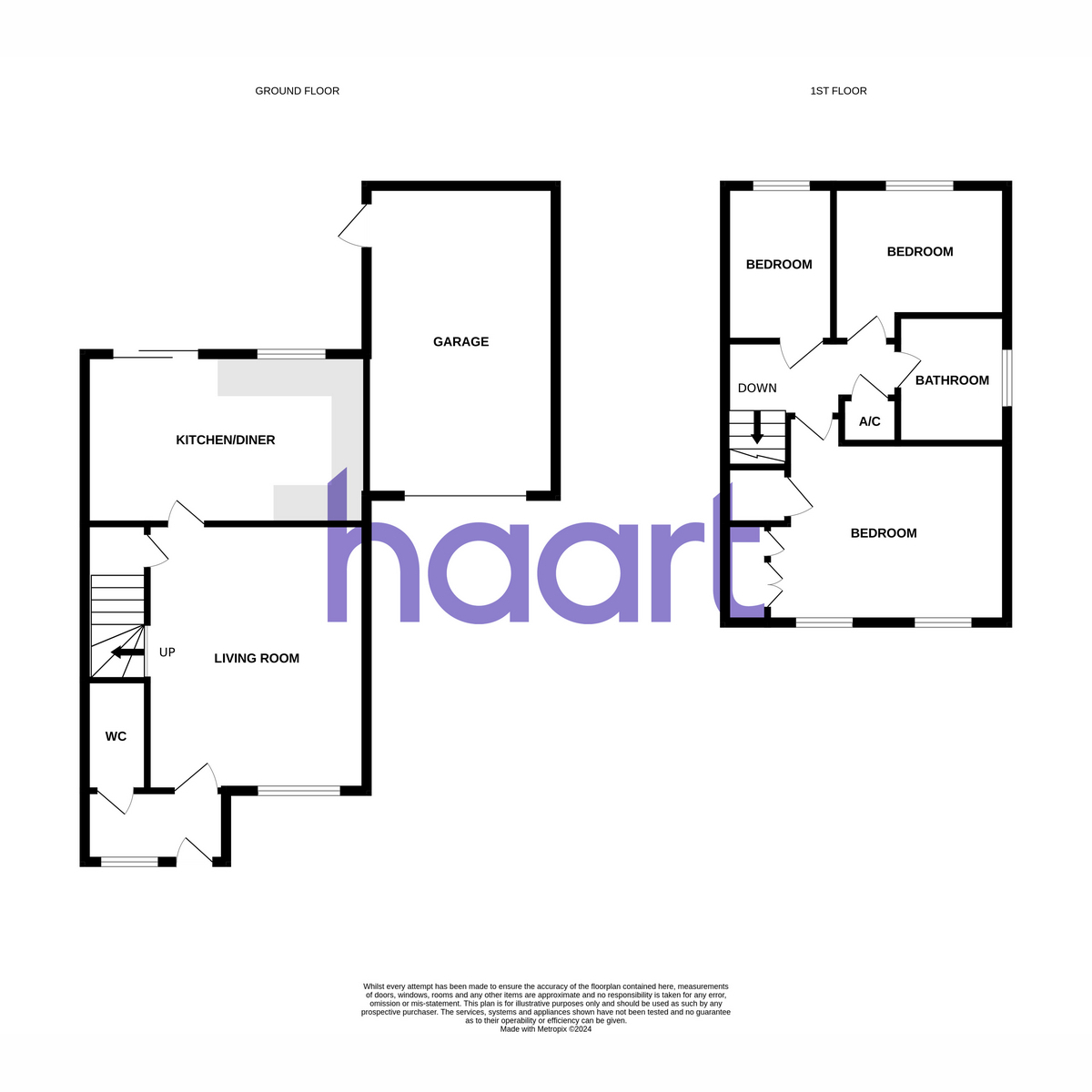3 bed Semi-detached House
£375,000
Wintergreen Close, Chatham





























Nestled within the tranquil ambiance of St Mary's Island, this charming three-bedroom semi-detached cottage-style property exudes an inviting allure, boasting gardens on two sides and a detached garage. Positioned in a serene locale near the waterfront and Parkway, it offers a picturesque retreat from the hustle and bustle of city life.Upon entering, you're greeted by a spacious lounge adorned with natural light, creating an inviting space for relaxation and entertainment. Towards the rear, the kitchen/dining room beckons with its updated features, including a range of fitted wall and floor units, complemented by modern appliances such as a built-in electric oven and hob with a sleek extractor above. The double patio doors seamlessly connect the interior to the decked area and rear garden, offering a seamless indoor-outdoor flow, perfect for alfresco dining and enjoying the scenic surroundings.The ground floor also encompasses an entrance lobby and a convenient cloakroom, enhancing the functionality of the living space. Ascending to the first floor, three well-appointed bedrooms await, each offering a peaceful sanctuary for rest and rejuvenation. The master bedroom, boasting built-in wardrobes, spans an impressive space, while the remaining bedrooms provide versatile accommodation options for family members or guests. The bathroom, adorned with a pristine white suite, features a bath with a shower above and a heated towel rail, adding a touch of luxury to everyday living.Outside, the property delights with its expansive plot, highlighted by a detached garage and additional off-street parking-a rare find on the Island. The rear garden, predominantly laid to lawn, offers a sun-soaked retreat, while the secluded side garden presents an ideal spot for a children's play area or a tranquil walled garden oasis.Benefiting from gas central heating and double glazing throughout, this home ensures comfort and energy efficiency year-round. With its desirable location, well-appointed interiors, and charming outdoor spaces, this property presents an exceptional opportunity for discerning buyers seeking a peaceful yet conveniently located family abode. Early viewing is highly recommended to fully appreciate the allure of this delightful home.
Porch
Separate WC
Lounge 15'5" x 11'5" (4.71m x 3.48m)
Kitchen / Diner 15'3" x 8'7" (4.65m x 2.64m)
Bedroom 13'3" x 10'0" (4.05m x 3.05m)
Bedroom Two 7'9" x 8'8" (2.37m x 2.65m)
Bedroom Three 6'3" x 8'11" (1.92m x 2.72m)
Bathroom
haart is the seller's agent for this property. Your conveyancer is legally responsible for ensuring any purchase agreement fully protects your position. We make detailed enquiries of the seller to ensure the information provided is as accurate as possible. Please inform us if you become aware of any information being inaccurate