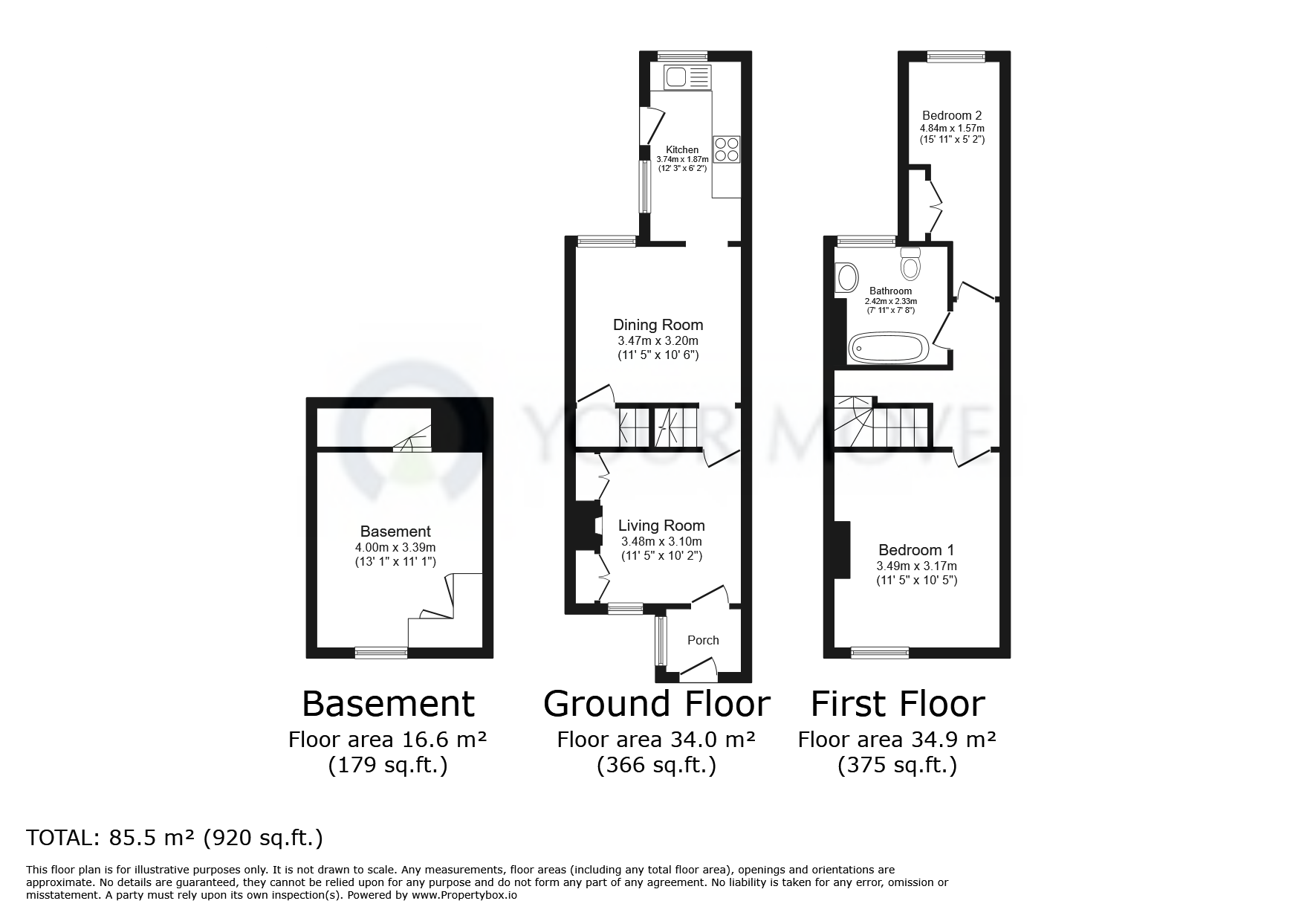2 bed Leisure Facility
£300,000
Upper Fant Road, Maidstone, Kent, ME16



































Introducing a charming terraced house that is currently listed for sale. This property is a delightful blend of character and modern elegance, with a well-designed layout and beautiful decor. The house boasts two spacious reception rooms, both complete with elegant wood floors. The first reception room is distinctively complemented by a fireplace, providing a warm, cosy atmosphere, while the second room offers a serene view of the garden and is the perfect location for enjoying your evening meals.
The house has an accommodating kitchen fitted with modern appliances, showcasing wood countertops and bathed in natural light, creating a pleasant cooking environment. It features two bedrooms, the master offering a generous space for relaxation, and the second, a double, comes with built-in wardrobes and is filled with natural light.
The property has one large bathroom that is equipped with a free-standing roll top bath, built-in storage, and a heated towel rail, adding a touch of indulgence to your daily routine.
One of the unique features of this property is the absolutely stunning garden, offering not only an appealing outlook but also a right of way for the neighbours' gardens. The Garden is beautifully presented and will be the perfect location for a summer BBQ with friends and family.
The current vendors park at the front, even though there isn't a dropped curb. This house is ideal for families and couples. Conveniently located near public transport links, local amenities, and schools, this home combines comfort with convenience, making it a perfect choice for your next move.
Description Introducing a charming terraced house that is currently listed for sale. This property is a delightful blend of character and modern elegance, with a well-designed layout and beautiful decor. The house boasts two spacious reception rooms, both complete with elegant wood floors. The first reception room is distinctively complemented by a fireplace, providing a warm, cosy atmosphere, while the second room offers a serene view of the garden and is the perfect location for enjoying your evening meals.
The house has an accommodating kitchen fitted with modern appliances, showcasing wood countertops and bathed in natural light, creating a pleasant cooking environment. It features two bedrooms, the master offering a generous space for relaxation, and the second, a double, comes with built-in wardrobes and is filled with natural light.
The property has one large bathroom that is equipped with a free-standing roll top bath, built-in storage, and a heated towel rail, adding a touch of indulgence to your daily routine.
One of the unique features of this property is the absolutely stunning garden, offering not only an appealing outlook but also a right of way for the neighbours' gardens. The Garden is beautifully presented and will be the perfect location for a summer BBQ with friends and family.
The current vendors park at the front, even though there isn't a dropped curb. This house is ideal for families and couples. Conveniently located near public transport links, local amenities, and schools, this home combines comfort with convenience, making it a perfect choice for your next move.
Location The property is located on the outskirts of Maidstone town centre offering excellent access to the local, restaurants, bars, shops and train stations. There are an array of popular Schools. You also have good access to the local Maidstone Hospital. Call today to arrange your viewing.
Entrance Porch
Sitting room 11'5" x 10'2" (3.48m x 3.1m).
Dining Room 11'5" x 10'9" (3.48m x 3.28m).
Kitchen 6'2" x 13' (1.88m x 3.96m).
Celler 11'1" x 10'2" (3.38m x 3.1m).
Stairs too
Master Bedroom 10'6" x 11'5" (3.2m x 3.48m).
Bedroom Two 15'9" (4.79m), x 6'2" (1.88m) Max measurments narrowing too See Floor Plan for room shape.
Family Bathroom 8'5" x 7'3" (2.57m x 2.2m).
External
Summer House
Rear Garden
Front Garden
IMPORTANT NOTE TO PURCHASERS:
We endeavour to make our sales particulars accurate and reliable, however, they do not constitute or form part of an offer or any contract and none is to be relied upon as statements of representation or fact. Any services, systems and appliances listed in this specification have not been tested by us and no guarantee as to their operating ability or efficiency is given. All measurements have been taken as a guide to prospective buyers only, and are not precise. Please be advised that some of the particulars may be awaiting vendor approval. If you require clarification or further information on any points, please contact us, especially if you are traveling some distance to view. Fixtures and fittings other than those mentioned are to be agreed with the seller.
MAI240325/