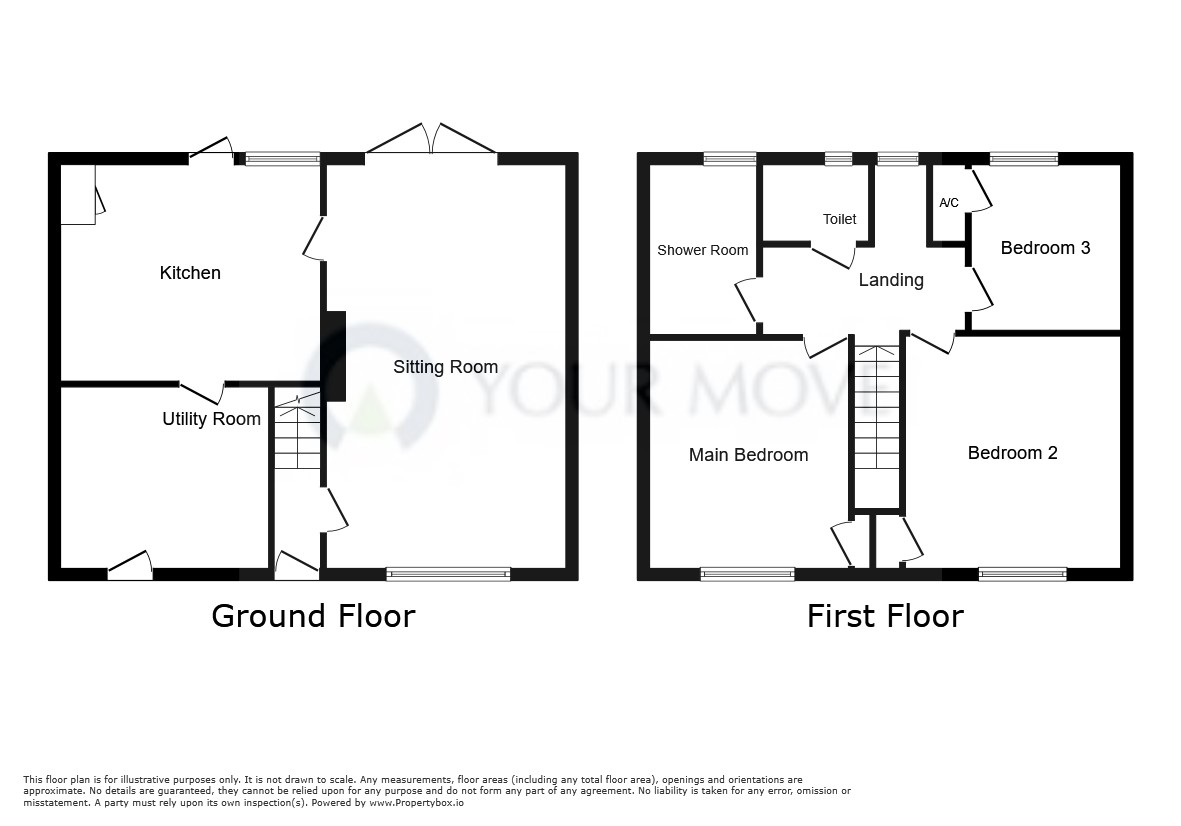3 bed Leisure Facility
£280,000
Kingfisher Road, Larkfield, Aylesford, Kent, ME20



























Large terrace house on this very popualr development in Larkfield. The property offers huge potential and has plenty of space for any family to really spread out. Accommodation comprises of: Entrance Hall with stairs to first floor, double aspect Sitting Room enjoying access to the garden, There is a good size separate Kitchen which also benefits from a separate Utility Room, which often is turned into a separate Dining Room. To the first floor, all 3 bedrooms are very generous with built in storage and served by family Shower Room (previously a bathroom) and separate WC. The rear garden is particularly note worthy, offering a large lawned area and a degree of sun. The property also benefits from double glazing and GFCH.
Description Large terrace house on this very popualr development in Larkfield. The property offers huge potential and has plenty of space for any family to really spread out. Accommodation comprises of: Entrance Hall with stairs to first floor, double aspect Sitting Room enjoying access to the garden, There is a good size separate Kitchen which also benefits from a separate Utility Room, which often is turned into a separate Dining Room. To the first floor, all 3 bedrooms are very generous with built in storage and served by family Shower Room (previously a bathroom) and separate WC. The rear garden is particularly note worthy, offering a large lawned area and a degree of sun. The property also benefits from double glazing and GFCH.
Location The property is on the popular Birds estate, which is served by a selection of local shops for every day needs. Leybourne Lakes is close by offering fantastic walks. There are is also Larkfield leisure centre is close by for gym goers. For families the property is neat some excellent schools, and for commuters West Malling station goes in to the Capital, and M20 junction 4 is only a short drive.
Entrance Lobby
Sitting Room 10'10" x 17'5" (3.3m x 5.3m).
Kitchen 9'7" x 10'11" (2.92m x 3.33m).
Utility Room 10'1" x 7'5" (3.07m x 2.26m).
Stairs too
Bedroom One 10'1" x 11'8" (3.07m x 3.56m).
Bedroom Two 11'1" x 9'4" (3.38m x 2.84m).
Bedroom Three 7'9" x 7'11" (2.36m x 2.41m).
Shower Room 4'10" x 5'5" (1.47m x 1.65m).
Toliet
External
Rear Garden
IMPORTANT NOTE TO PURCHASERS:
We endeavour to make our sales particulars accurate and reliable, however, they do not constitute or form part of an offer or any contract and none is to be relied upon as statements of representation or fact. Any services, systems and appliances listed in this specification have not been tested by us and no guarantee as to their operating ability or efficiency is given. All measurements have been taken as a guide to prospective buyers only, and are not precise. Please be advised that some of the particulars may be awaiting vendor approval. If you require clarification or further information on any points, please contact us, especially if you are traveling some distance to view. Fixtures and fittings other than those mentioned are to be agreed with the seller.
MAI240115/