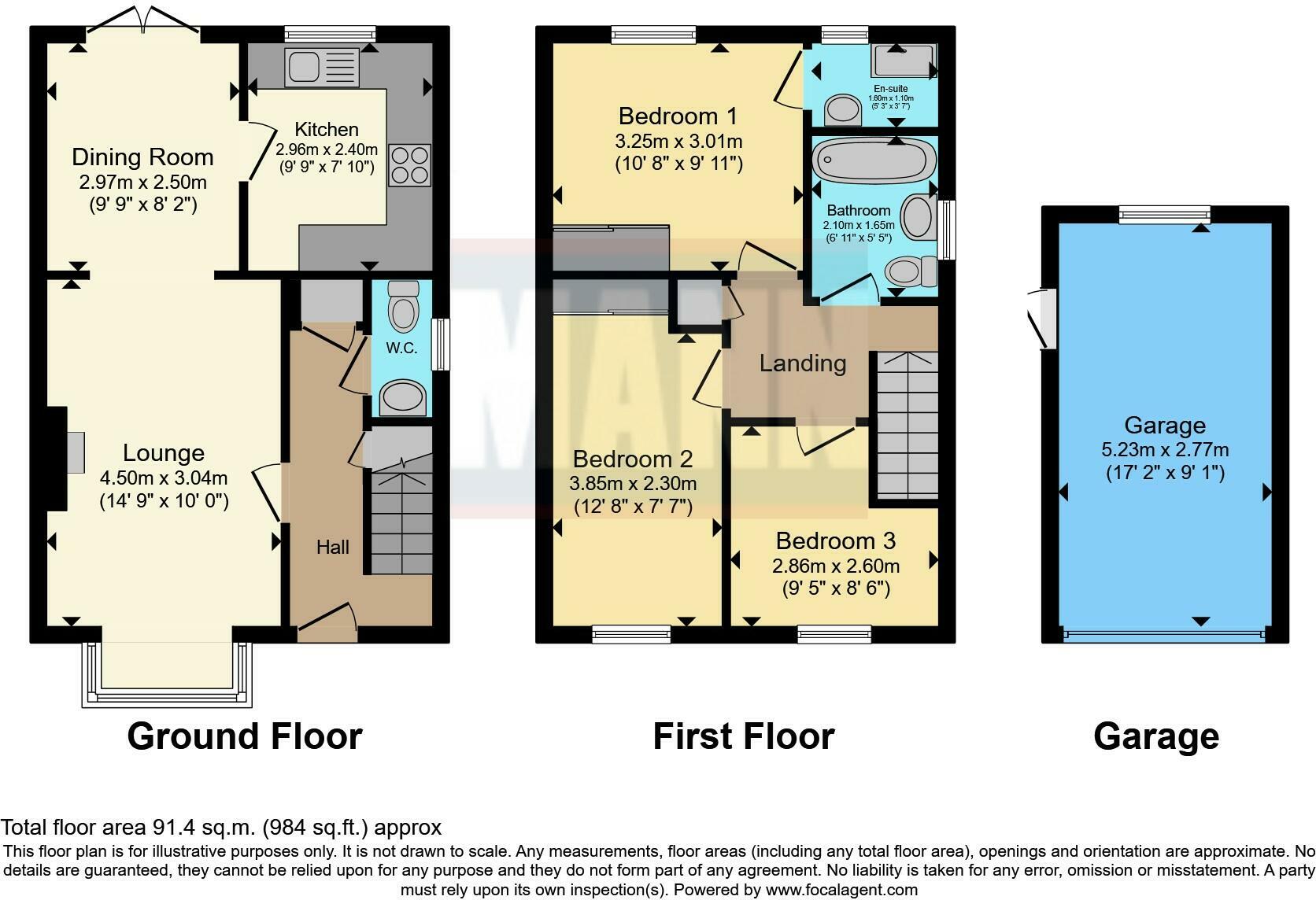3 bed Detached House
£475,000
Saddlers Close, Weavering, Maidstone, Kent, ME14











































This beautifully presented 'Bredgar' style detached home on the highly sought after Grove Green development is being offered with the benefit of no onward chain. The property has a great layout which comprises of: Entrance Hall with stairs to first floor and cloaks cupboard, useful cloakroom/wc, Sitting Room with feature bay window, which is open plan to the Dining Room, which gives direct access to the garden through the large Patio Doors. The separate Kitchen is a good size and fitted in stylish shaker units. The landing leads to 3 good size bedrooms, the master benefitting from en-suite shower room and built in wardrobes. The other 2 bedrooms, served by a modern bathroom. Externally the property is approached via a driveway for several cars leading to the garage, which also has a door to the rear garden. The rear garden is a good size, being well stocked with good size patio area. The property further benefits from double glazing and GFCH
Description This beautifully presented 'Bredgar' style detached home on the highly sought after Grove Green development is being offered with the benefit of no onward chain. The property has a great layout which comprises of: Entrance Hall with stairs to first floor and cloaks cupboard, useful cloakroom/wc, Sitting Room with feature bay window, which is open plan to the Dining Room, which gives direct access to the garden through the large Patio Doors. The separate Kitchen is a good size and fitted in stylish shaker units. The landing leads to 3 good size bedrooms, the master benefitting from en-suite shower room and built in wardrobes. The other 2 bedrooms, served by a modern bathroom. Externally the property is approached via a driveway for several cars leading to the garage, which also has a door to the rear garden. The rear garden is a good size, being well stocked with good size patio area. The property further benefits from double glazing and GFCH
Location Saddlers Close is an attractive cul-de-sac on the highly desirable Grove Green development near Bearsted Village. Grove Green itself offers an Ofsted 'Outstanding' primary school as well as being in the catchment for the new Ofsted 'Outstanding' S.T.E.M school and Invicta Grammar School. The development also has a small parade of shops which include a Lloyds Pharmacy, Post Office, Doctors and Tesco Supermarket with Petrol Station. There are 2 fantastic village pubs on the development, as well as a number of a open greens, including Weavering heath. For commuters, Junction 7 M20 is only a couple of minutes drive away, as well as being within walking distance of Bearsted mainline station, which goes to London Victoria. Bearsted Village is close by, set around a village green with great wine bars and pubs, where you can sit and watch the cricket on the green in the Summer. There is also local produce markets on the first Sunday of each month. Maidstone Town Centre is also within 20 minutes walking distance where you are can find all the shopping you could need with The Mall and Fremlins Walk, as well as excellent restaurants, cocktails bars and nightlife. Marks and Spencer Department Store with Food Hall and Next Home and Living Department store are also only 10 minutes walk away. Grove Green really is the perfect location!!
Entrance Hall
Cloak Room WC
Sitting Room 10'1" x 14'10" (3.07m x 4.52m).
Dining Room 8'4" x 9'9" (2.54m x 2.97m).
Kitchen 7'10" x 10'5" (2.4m x 3.18m).
Master Bedroom 10'8" x 10' (3.25m x 3.05m).
En Suit Shower 5'7" x 4'3" (1.7m x 1.3m).
Bedroom Two 12'6" x 7'7" (3.8m x 2.3m).
Bedroom Three 9'5" x 8'8" (2.87m x 2.64m).
Family Bathroom 6'11" x 6'3" (2.1m x 1.9m).
IMPORTANT NOTE TO PURCHASERS:
We endeavour to make our sales particulars accurate and reliable, however, they do not constitute or form part of an offer or any contract and none is to be relied upon as statements of representation or fact. Any services, systems and appliances listed in this specification have not been tested by us and no guarantee as to their operating ability or efficiency is given. All measurements have been taken as a guide to prospective buyers only, and are not precise. Please be advised that some of the particulars may be awaiting vendor approval. If you require clarification or further information on any points, please contact us, especially if you are traveling some distance to view. Fixtures and fittings other than those mentioned are to be agreed with the seller.
MAI240447/