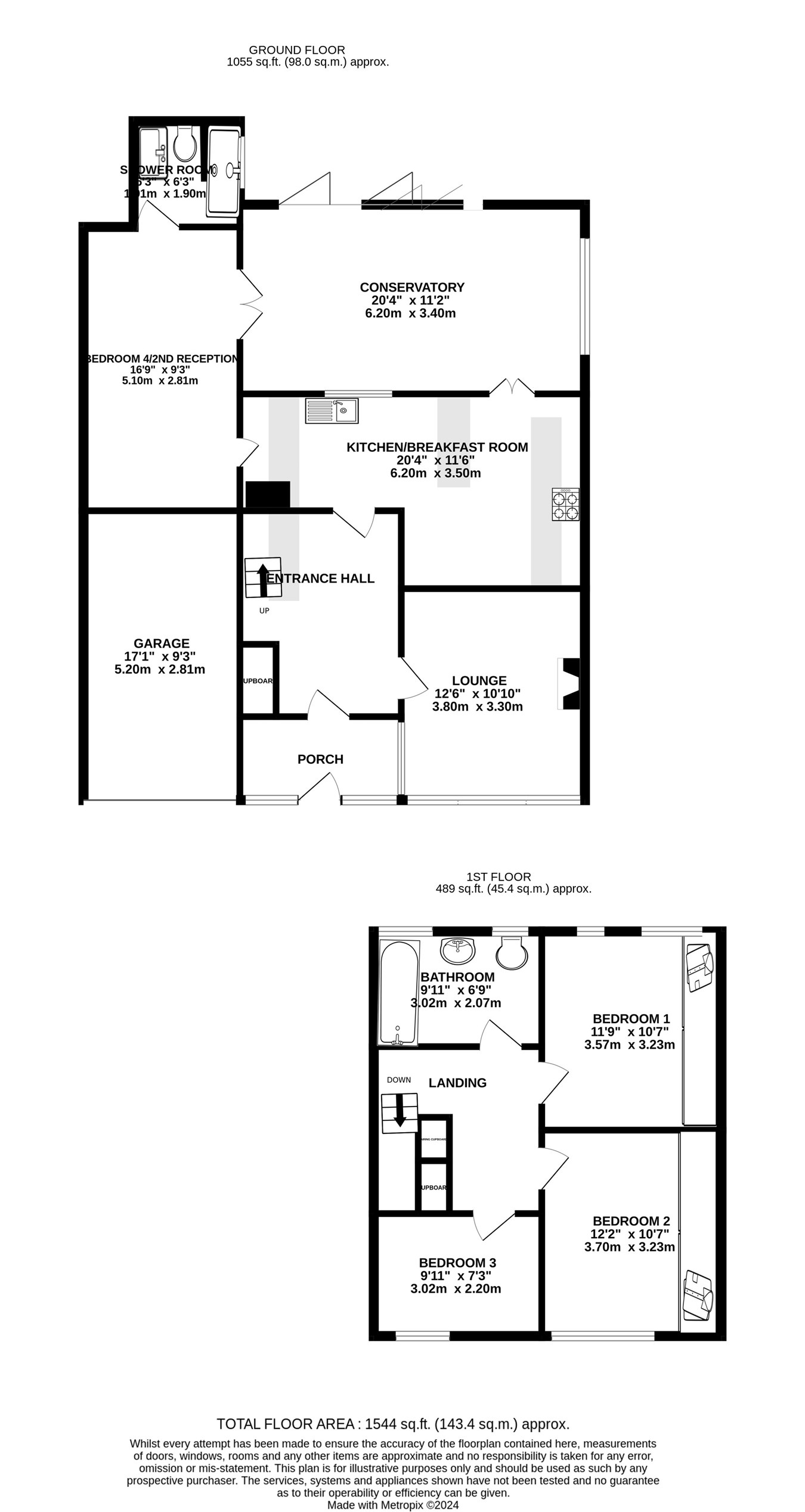4 bed Semi-detached House
£450,000
Elmstone Road, Rainham, Gillingham, ME8



























This fantastic extended four bedroom semi-detached family home offers an ideal layout for multigenerational living, located in the highly sought after Elmstone Road in Rainham. Chain free and ready to move into, this property is perfect for those seeking both space and convenience.
The extension includes a downstairs bedroom with a modern shower room, featuring sleek tiles and premium fittings. The spacious interior boasts a separate lounge with a charming bay window and a cosy feature fireplace, perfect for relaxing evenings. The well-appointed kitchen/breakfast room offers ample space for family meals, complete with a peninsula and seating area. The stunning conservatory, with its bi-folding doors, seamlessly merges indoor and outdoor spaces, perfect for entertaining. Upstairs, you'll find two generous double bedrooms with built-in wardrobes, a larger than average single bedroom, and a fully tiled contemporary family bathroom featuring a white suite, shower over bath, and under-sink storage. Externally, the property features a mature garden, filled with established plants, a raised deck ideal for hosting, a patio with a pergola, two greenhouses, and a large shed/workshop – a dream for any gardening enthusiast! The garage and driveway can accommodate multiple vehicles, while the large porch and entrance hall offer ample storage space.
Located close to excellent schools, local amenities, and with fantastic transport links, this home is ideal for growing families or those looking for versatile living arrangements. Homes like this won't be available for long, so contact the Greyfox Sales Team in Rainham to arrange your viewing today!
Ground Floor
Porch
10'5" x 2'9" (3.17m x 0.84m)
Entrance Hall
12' 1" x 3' 5" (3.68m x 1.04m)
Lounge
12' 6" x 10' 10" (3.81m x 3.30m)
Kitchen/Breakfast Room
20' 4" x 11' 6" (6.20m x 3.51m)
Conservatory
20' 4" x 11' 2" (6.20m x 3.40m)
Shower Room
6' 3" x 6' 3" (1.91m x 1.91m)
Second Reception/Bedroom 4
16' 9" x 9' 3" (5.11m x 2.82m)
First Floor
Bedroom 1
11' 9" x 10' 7" (3.58m x 3.23m)
Bedroom 2
12' 2" x 10' 7" (3.71m x 3.23m)
Bedroom 3
9' 11" x 7' 3" (3.02m x 2.21m)
Bathroom
9' 11" x 6' 9" (3.02m x 2.06m)
Garage
17' 1" x 9' 3" (5.21m x 2.82m)