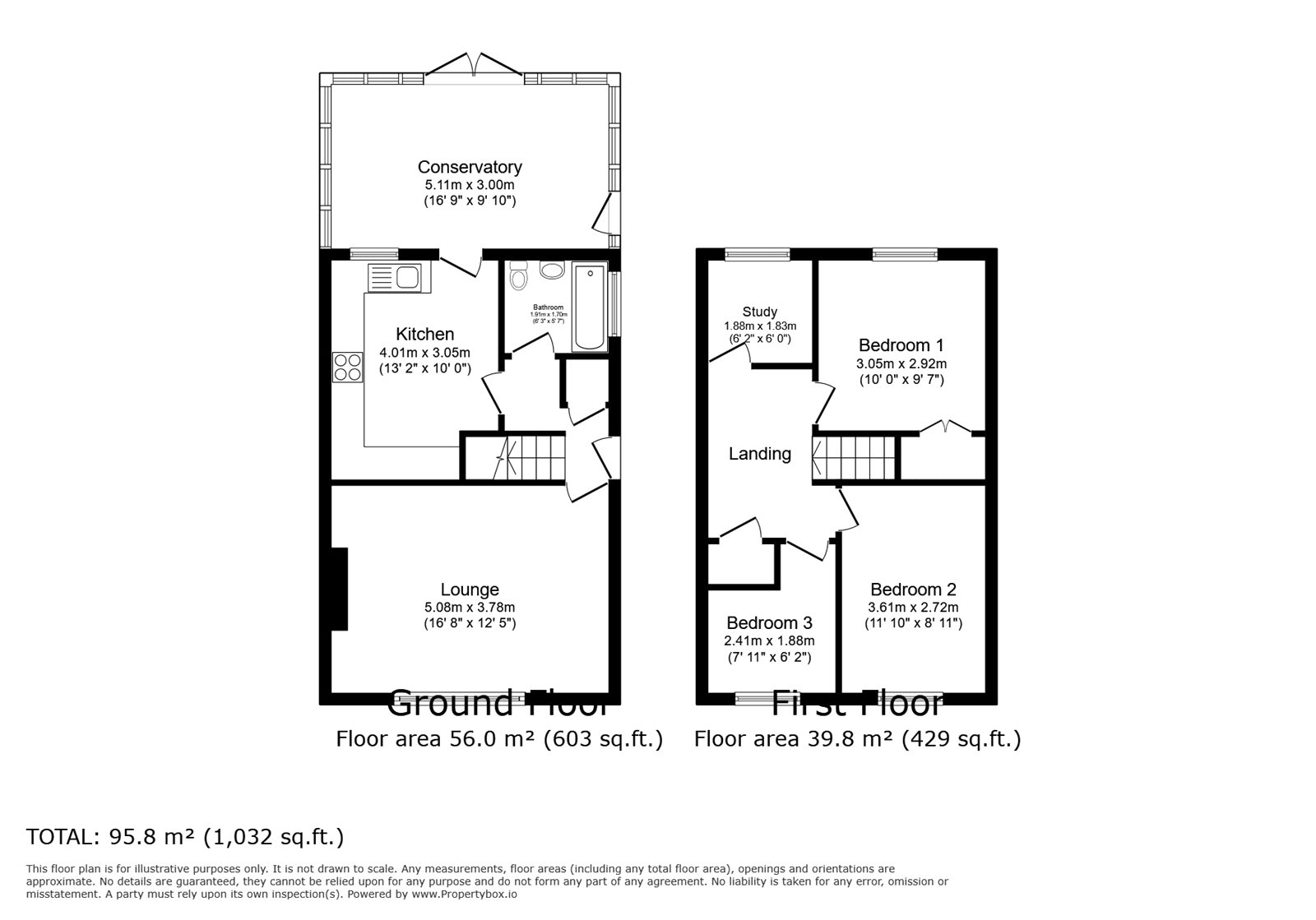3 bed Semi-detached House
£350,000
Lynton Drive, Lords Wood, Chatham, Kent, ME5





























Guide Price £350,000-£375,000
The well presented property features three bedrooms plus an additional room that could be a study but is currently being used as a bedroom, perfect for a growing family, or anyone needing to work from home. The property also provides a ground floor bathroom, a generous kitchen with ample wall and base units, and bright and spacious lounge with a feature fireplace, offering ample space for family gatherings or a quiet night in. A conservatory completes the ground floor accommodation.
What gives this property its unique charm are the additional features. It benefits from a off street parking via a driveway. The garden is a real gem, providing a lovely, peaceful space to unwind boasting both patio and artificial lawned area. And there's even a delightful cabin in the garden, perfect for a hobby room or children's play area.
The location is also fantastic, being close to local schools and amenities, making it ideal for families. Don't miss out on this lovely home!
Description The well presented property features three bedrooms plus an additional room that could be a study but is currently being used as a bedroom, perfect for a growing family, or anyone needing to work from home. The property also provides a ground floor bathroom, a generous kitchen with ample wall and base units, and bright and spacious lounge with a feature fireplace, offering ample space for family gatherings or a quiet night in. A conservatory completes the ground floor accommodation.
What gives this property its unique charm are the additional features. It benefits from a off street parking via a driveway. The garden is a real gem, providing a lovely, peaceful space to unwind boasting both patio and artificial lawned area. And there's even a delightful cabin in the garden, perfect for a hobby room or children's play area.
The location is also fantastic, being close to local schools and amenities, making it ideal for families. Don't miss out on this lovely home!
Lounge 16'8" x 12'5" (5.08m x 3.78m).
Kitchen 13'2" x 10' (4.01m x 3.05m).
Conservatory 16'9" x 9'10" (5.1m x 3m).
Bathroom
Bedroom one 11'10" x 8'11" (3.6m x 2.72m).
Bedroom two 10' x9'7" (3.05m x2.92m).
Bedroom three 7'11" x 6'2" (2.41m x 1.88m).
Study 6'2" x 6' (1.88m x 1.83m).
IMPORTANT NOTE TO PURCHASERS:
We endeavour to make our sales particulars accurate and reliable, however, they do not constitute or form part of an offer or any contract and none is to be relied upon as statements of representation or fact. Any services, systems and appliances listed in this specification have not been tested by us and no guarantee as to their operating ability or efficiency is given. All measurements have been taken as a guide to prospective buyers only, and are not precise. Please be advised that some of the particulars may be awaiting vendor approval. If you require clarification or further information on any points, please contact us, especially if you are traveling some distance to view. Fixtures and fittings other than those mentioned are to be agreed with the seller.
WAL240022/