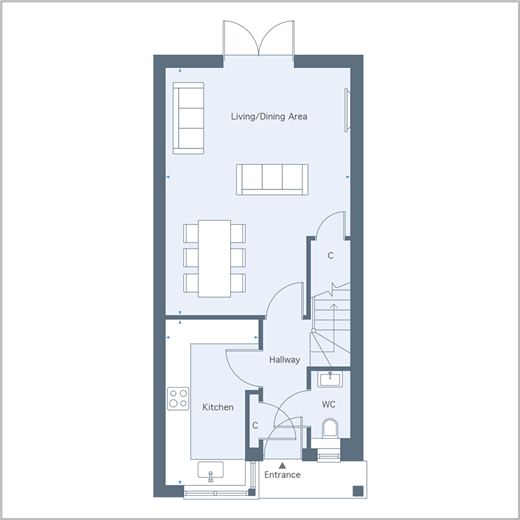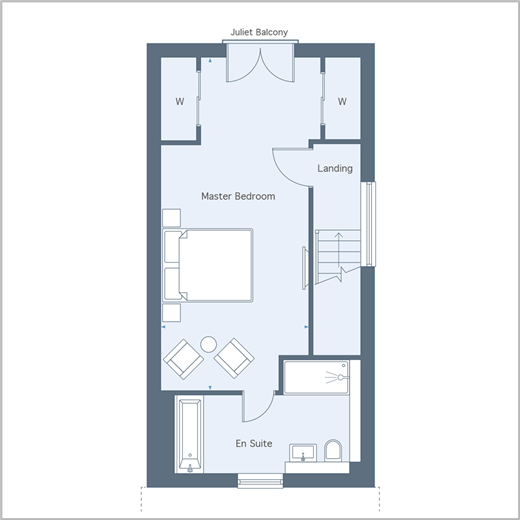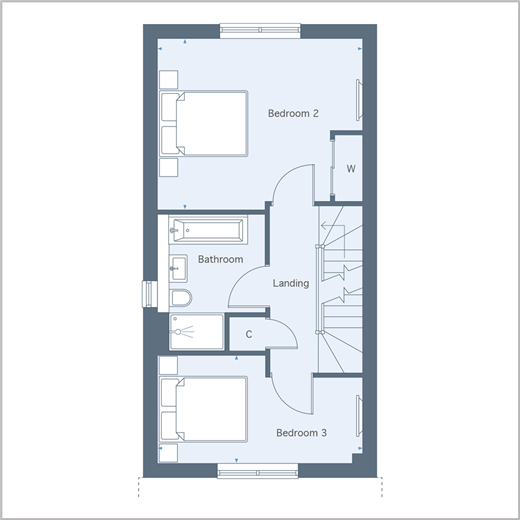3 bed Town House
£450,000
The Maple, Chilmington Lakes, Ashford, Kent

































Buy Now and Save Money on your New Home - Stamp Duty is changing for first time buyers! Move into your New Home by 31st March 2025 and you could save thousands!** Contact us for more information today. The Maple is an exquisite town house offering a delightful open plan living space to the ground floor complete with a bespoke modern kitchen with fitted Bosch appliances. Sumptuous boutique style bedrooms, with an en-suite and an opulent dressing area with built in mirrored wardrobes. Chilmington Lakes is an exciting new development of 2, 3 and 4 bedroom houses and 2-bedroom apartments. This brand-new neighbourhood is fittingly placed in the beautiful Garden Village of Chilmington with a new Primary and Secondary School. The stylish bespoke kitchen benefits from soft close cabinets, under unit lighting and integrated Bosch appliances. The open plan living/diner with French doors to the spacious landscaped rear garden will be ideal for entertaining friends or spending quality time with your family. The downstairs cloakroom will also be a welcome addition. The first floor consists of two bright, sumptuous double bedrooms and a Duravit four-piece family bathroom suite. Finally, the private second floor is designed to encompass a luxurious main bedroom and four-piece en-suite bathroom. The generously sized room boasts two mirrored built-in wardrobes and a Juliet balcony, it is the height of luxury. Complete with allocated parking for 2 cars, a 10-year new build warranty for peace of mind and fibre optic broadband providing super-fast broadband speeds. Residents at Chilmington Lakes will have access to a huge selection of fantastic amenities. The attractive High Street will boast a great choice of shops, a supermarket, restaurants, leisure facilities and other commercial businesses. The community hub will also offer a large range of services for your convenience, including GP surgeries. Chilmington also has state-of-the-art schools such as Chilmington Green Primary school (opened in 2021) with its budding Early Bird nursery and the zero carbon Chilmington Green Secondary School, opening summer 2025. The recreational facilities will also make for a vibrant social network, perfect for families. All of this will be surrounded by a plentiful expanse of parkland, sports facilities, and nature to relax in with your loved ones. **Subject to terms and conditions. Room sizes:HallwayCloakroomKitchen: 13'3 x 7'5 (4.04m x 2.26m)Living/Dining Area: 19'11 x 14'9 (6.07m x 4.50m)LandingBedroom 3: 14'9 x 7'9 (4.50m x 2.36m)BathroomBedroom 2: 14'9 x 12'4 (4.50m x 3.76m)LandingBedroom 1: 24'7 x 14'9 (7.50m x 4.50m)Dressing AreaEn-Suite Shower RoomAllocated Parking for Two CarsRear Garden
The information provided about this property does not constitute or form part of an offer or contract, nor may it be regarded as representations. All interested parties must verify accuracy and your solicitor must verify tenure/lease information, fixtures & fittings and, where the property has been extended/converted, planning/building regulation consents. All dimensions are approximate and quoted for guidance only as are floor plans which are not to scale and their accuracy cannot be confirmed. Reference to appliances and/or services does not imply that they are necessarily in working order or fit for the purpose.
We are pleased to offer our customers a range of additional services to help them with moving home. None of these services are obligatory and you are free to use service providers of your choice. Current regulations require all estate agents to inform their customers of the fees they earn for recommending third party services. If you choose to use a service provider recommended by Wards, details of all referral fees can be found at the link below. If you decide to use any of our services, please be assured that this will not increase the fees you pay to our service providers, which remain as quoted directly to you.
Tenure: Freehold