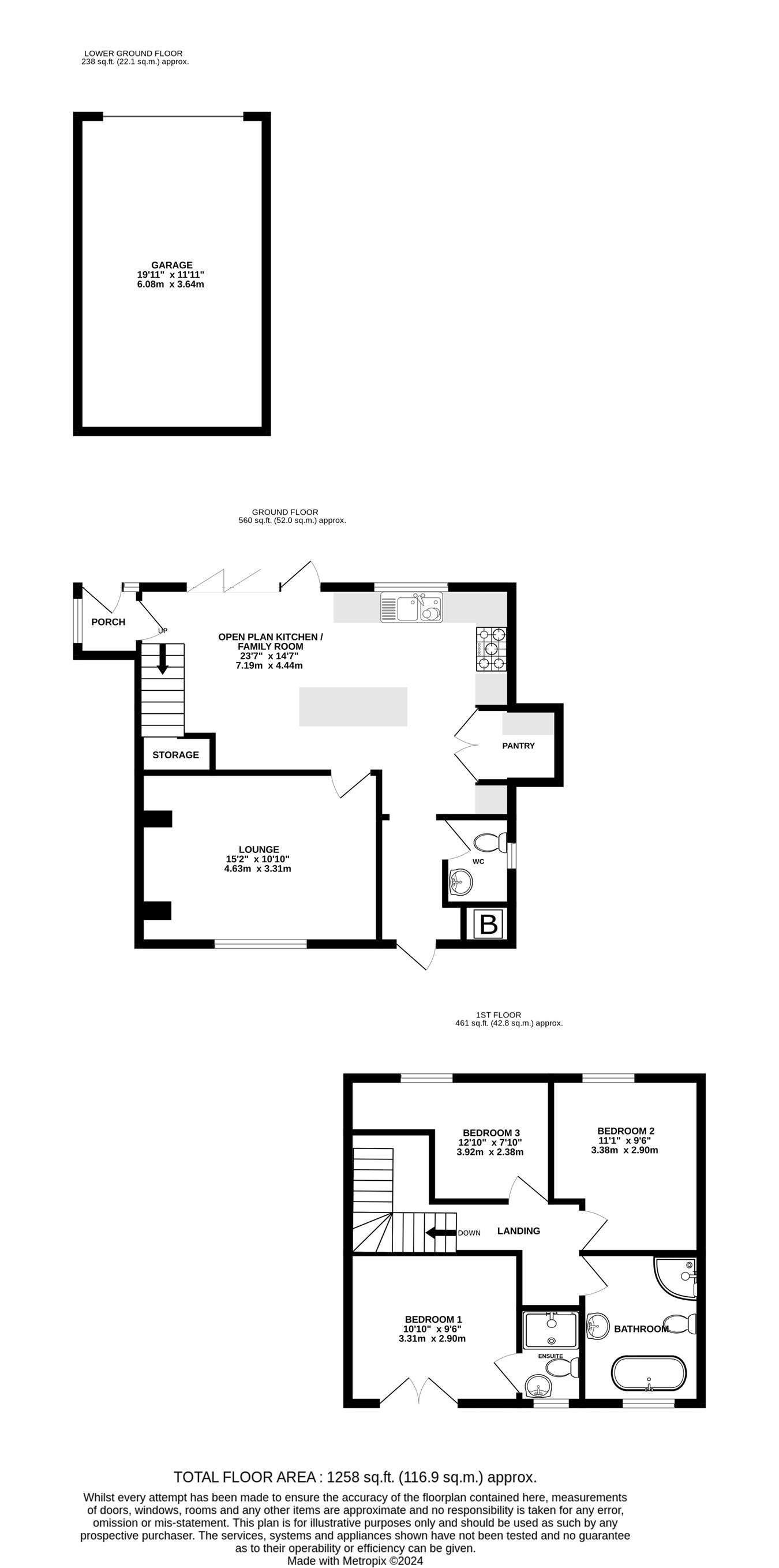3 bed Detached House
£560,000
Boxley Road, Walderslade Woods, ME5





































Guide Price £560,000 - £580,000
If you are searching for the ideal family home situated in a sought after peaceful location, then this could be the one. The property sits on a good size elevated plot. The current owners have placed a lot of time and care into presenting this wonderful home. On approaching this home, it is noticeable the space the property offers to the front with a large terrace area with a back drop of woodlands. This is such a great space for entertaining with family and friends.
Stepping inside, you are welcomed to the outstanding open plan Kitchen/Diner which the owners have thought through when planning as this is such a great space, with Bi-fold doors leading onto the terrace, an extension of the home. The modern fitted kitchen comprises of a range of fitted units with ample quality worksurfaces, a central island and breakfast bar as well as a host of integrated appliances to include dishwasher, wine cooler, fridge & freezer and range cooker. This really is a great space to chill and unwind overlooking the terrace. Also, it has the benefit of a utility room/ storage and seperate modern fitted WC.
Continuing through you have a good size lounge which again is a great cosy room to relax in. Moving upstairs you have three good sized bedrooms, the premium bedroom is a lovely room with a Juliet balcony with French doors opening onto the established gardens. Also offers a modern fitted shower room. The family bathroom is a lovely space as it offers a raised free standing bath, taking in the view of the garden, a separate shower, WC and wash hand basin.
Externally, the property sits on a generous size plot set back from Boxley Road and back onto Woodlands, offering an abundance of trees and shrubs. The raised decking and shrub area is a great spot to take in the outstanding view across the valley whilst chilling. The Woodlands are also accessed via the garden.
To the front you have the garage and parking.
This very much is an individual property and a viewing is a must to appreciate the accommodation on offer.
Lower Ground Floor
Garage
19' 11" x 11' 11" (6.07m x 3.63m)
Ground Floor
Open Plan Kitchen/Family Room
23' 7" x 14' 7" (7.19m x 4.45m)
Pantry
Lounge
15' 2" x 10' 10" (4.62m x 3.30m)
WC
First Floor
Bedroom 1
10' 10" x 9' 6" (3.30m x 2.90m)
Ensuite
Bedroom 2
11' 1" x 9' 6" (3.38m x 2.90m)
Bedroom 3
12' 10" x 7' 10" (3.91m x 2.39m)
Bathroom