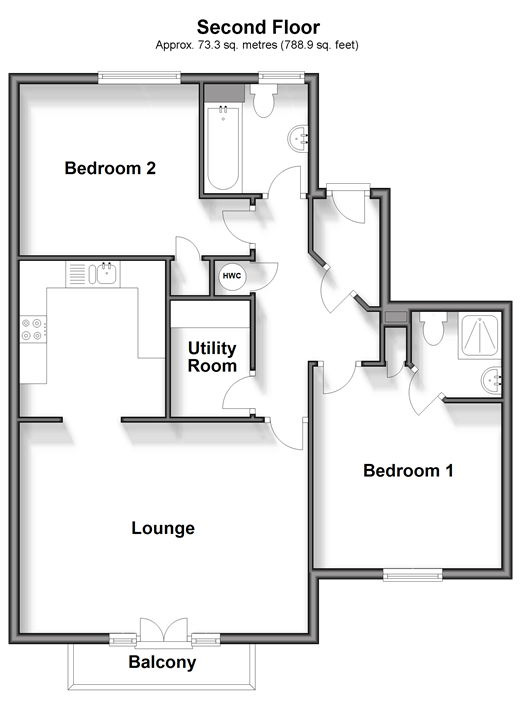2 bed Apartment
£425,000
West Parade, Hythe, Kent





























This second floor apartment has breathtaking views across to France and it comes with the benefit of no onward chain. It also has two allocated parking spaces and is Immaculately presented and ready to move straight into. You are a few minutes walk to 'The Waterfront', a renowned fine dining restaurant and cocktail bar. The town centre, beyond the historic Royal Military Canal, is within a pleasant walk with its vibrant High Street offering a variety of independent shops, boutiques, cafes, bars and restaurants. In addition there are 4 supermarkets (including Waitrose, Sainsbury and Aldi). There is also an excellent selection of sports and leisure facilities in the vicinity including tennis, bowls, cricket, squash and sailing clubs, The Hotel Imperial with its leisure centre, gym and spa, the sailing club as well as other water sports facilities. The larger town of Folkestone is around 5 miles and the Cathedral City of Canterbury is approx. 17 miles distant. The area is fortunate in having particularly good communications with a mainline railway station in Saltwood (Sandling - 3 miles) and access to the M20 (Junction 11 - 4 miles). The High Speed Link rail service to Stratford and St Pancras is available from Folkestone West (4.2 miles) and Ashford International (10 miles), with journey times of 53 and 37 minutes respectively. The Channel Tunnel Terminal is around 4 miles away and the ferry port of Dover is 13 miles away. (All distances are approximate.) Room sizes:Entrance HallLounge: 17'4 x 12'7 (5.29m x 3.84m)BalconyKitchen: 9'5 x 8'7 (2.87m x 2.62m)Bedroom 1: 12'2 at widest point x 11'3 at widest point (3.71m x 3.43m)En-Suite Shower Room: 5'5 x 5'3 (1.65m x 1.60m)Bedroom 2: 10'6 x 10'3 (3.20m x 3.13m)Bathroom: 6'3 x 5'9 (1.91m x 1.75m)Utility Room: 6'9 x 4'5 (2.06m x 1.35m)2 Allocated Parking Spaces
The information provided about this property does not constitute or form part of an offer or contract, nor may it be regarded as representations. All interested parties must verify accuracy and your solicitor must verify tenure/lease information, fixtures & fittings and, where the property has been extended/converted, planning/building regulation consents. All dimensions are approximate and quoted for guidance only as are floor plans which are not to scale and their accuracy cannot be confirmed. Reference to appliances and/or services does not imply that they are necessarily in working order or fit for the purpose.
We are pleased to offer our customers a range of additional services to help them with moving home. None of these services are obligatory and you are free to use service providers of your choice. Current regulations require all estate agents to inform their customers of the fees they earn for recommending third party services. If you choose to use a service provider recommended by Wards, details of all referral fees can be found at the link below. If you decide to use any of our services, please be assured that this will not increase the fees you pay to our service providers, which remain as quoted directly to you.
Council Tax band: C
Tenure: Leasehold
Annual ground rent: £ 100
Ground rent review period: 24 years
Annual service charge: £ 2100
Years remaining on lease: 173