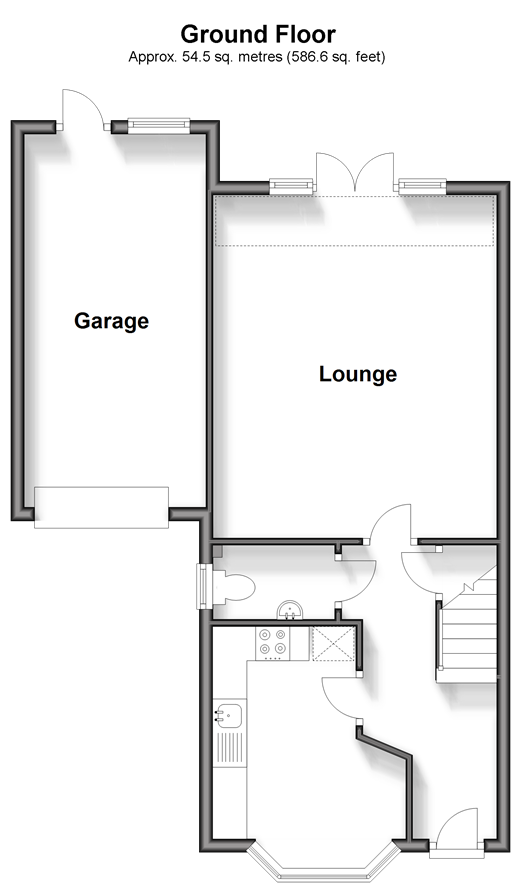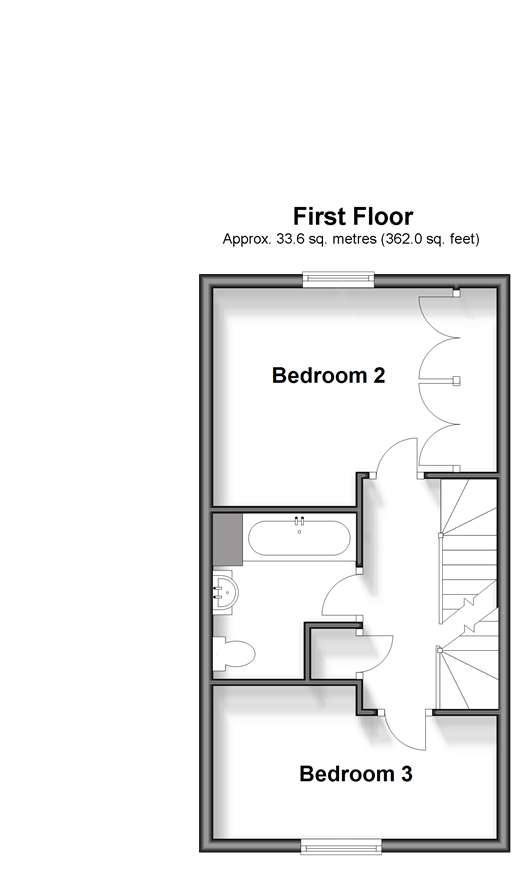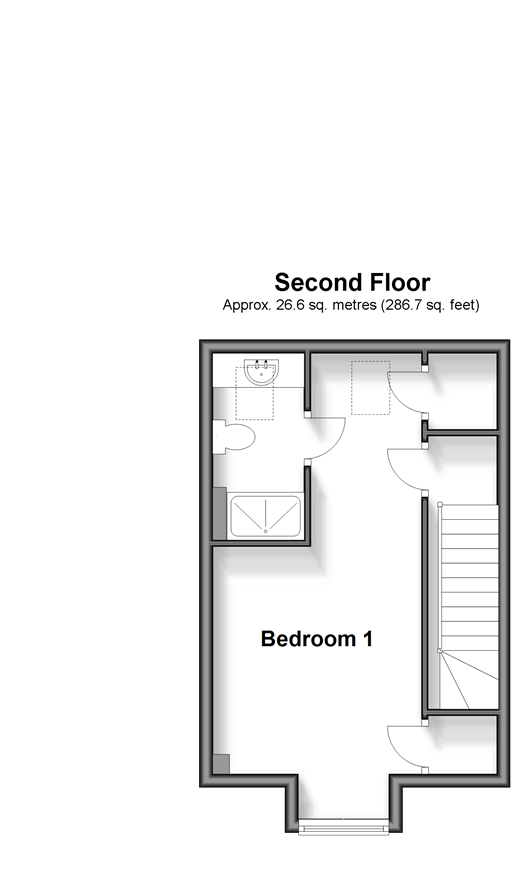3 bed Town House
£360,000
Forum Way, Chartfields, Ashford, Kent

























This generous semi detached town house arranged over three floors is located on the popular Chartfields development in a very quiet neighbourhood and only a short walk to the bus stop which will take you into Ashford town centre. All amenities are accessible with a large supermarket and schools nearby and both the M20 and the international train station with high speed link to London in 37 minutes a short drive away. This well presented home has clearly been looked after by its current owners who have lived here for eighteen years. Updating and replacing where necessary they have most recently upgraded the heating system and added a Hive control panel. The lounge is at the back of the house and a lovely feature is the skylight type windows across the back giving a spacious and airy feel to this room. All bedrooms are double in size, bedroom two has two double wardrobes and the main bedroom on the top floor has its own en-suite shower room. The garden is secure and easy to maintain, a courtesy door gives access to the garage which has lots of power points and eaves storage. Some nearby properties have opted to convert the garage to provide additional accommodation - perhaps a home office? If you're looking for a home you can move straight into, settle and stay a while then this is for you as you'll fit right in. Room sizes:Entrance HallKitchen: 10'2 x 9'2 (3.10m x 2.80m)CloakroomLounge: 16'5 x 13'6 (5.01m x 4.12m)LandingBedroom 2: 11'5 x 10'7 (3.48m x 3.23m)BathroomBedroom 3: 13'6 x 7'2 (4.12m x 2.19m)LandingBedroom 1: 22'3 (6.79m) narrowing to 10'9 (3.28m) x 10'1 (3.08m)En-Suite Shower RoomGarageDrivewayFront & Rear Gardens
The information provided about this property does not constitute or form part of an offer or contract, nor may it be regarded as representations. All interested parties must verify accuracy and your solicitor must verify tenure/lease information, fixtures & fittings and, where the property has been extended/converted, planning/building regulation consents. All dimensions are approximate and quoted for guidance only as are floor plans which are not to scale and their accuracy cannot be confirmed. Reference to appliances and/or services does not imply that they are necessarily in working order or fit for the purpose.
We are pleased to offer our customers a range of additional services to help them with moving home. None of these services are obligatory and you are free to use service providers of your choice. Current regulations require all estate agents to inform their customers of the fees they earn for recommending third party services. If you choose to use a service provider recommended by Wards, details of all referral fees can be found at the link below. If you decide to use any of our services, please be assured that this will not increase the fees you pay to our service providers, which remain as quoted directly to you.
Council Tax band: D
Tenure: Freehold