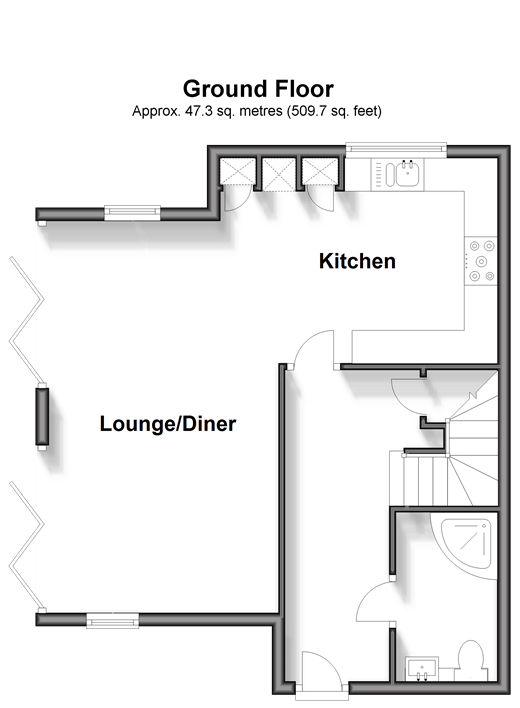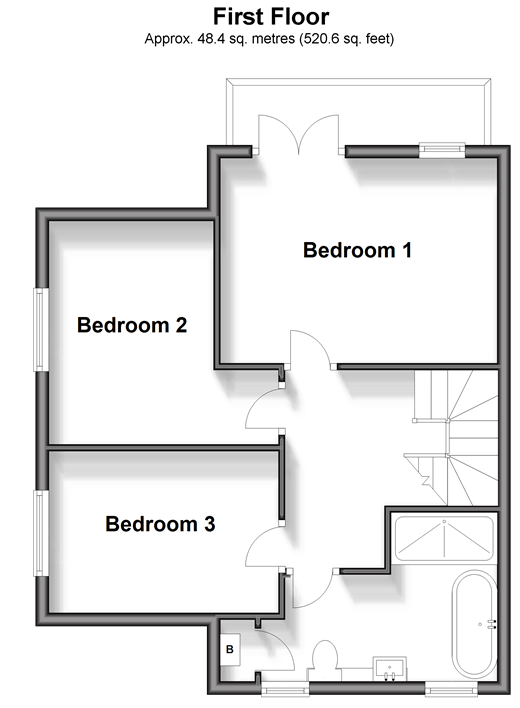3 bed Detached House
£650,000
Cliff Road, Hythe, Kent






















This amazing newly constructed detached house is perfectly located for someone who wants to enjoy life by the sea and the water sports associated with living here. With this home, you can enjoy breakfast on the private balcony taking in the lovely sea view. The property has been finished to a high specification with meticulous attention having been paid to every aspect of the build and to truly appreciate the exceptional finish in this home, a viewing is essential. The architects have tried to incorporate a home that is for today's modern lifestyle and they have definitely achieved this. The beautiful open plan lounge/diner and kitchen will be perfect for entertaining and on a warm day you can open the by-fold doors and the garden will become an extension of the home. This house comes with an energy rating of B, which will definitely help with today's high energy prices. For peace of mind, you also have the security of a 10 year build zone warranty and for this home to benefit from this, it was inspected multiple times to ensure it meets the high standard of the build zone warranty. Room sizes:Entrance HallShower Room: 8'4 x 5'0 (2.54m x 1.53m)Lounge/Diner: 19'5 x 11'4 (5.92m x 3.46m)Kitchen: 11'3 x 10'2 (3.43m x 3.10m)LandingBedroom 1: 13'8 x 10'2 (4.17m x 3.10m)BalconyBedroom 2: 11'1 x 8'3 (3.38m x 2.52m)Bedroom 3: 11'4 x 7'10 (3.46m x 2.39m)Bathroom: 11'8 (3.56m) x 8'3 (2.52m) narrowing to 5'5 (1.65m)Off Road ParkingFront & Rear Gardens
The information provided about this property does not constitute or form part of an offer or contract, nor may it be regarded as representations. All interested parties must verify accuracy and your solicitor must verify tenure/lease information, fixtures & fittings and, where the property has been extended/converted, planning/building regulation consents. All dimensions are approximate and quoted for guidance only as are floor plans which are not to scale and their accuracy cannot be confirmed. Reference to appliances and/or services does not imply that they are necessarily in working order or fit for the purpose.
We are pleased to offer our customers a range of additional services to help them with moving home. None of these services are obligatory and you are free to use service providers of your choice. Current regulations require all estate agents to inform their customers of the fees they earn for recommending third party services. If you choose to use a service provider recommended by Wards, details of all referral fees can be found at the link below. If you decide to use any of our services, please be assured that this will not increase the fees you pay to our service providers, which remain as quoted directly to you.
Council Tax band: E
Tenure: Freehold