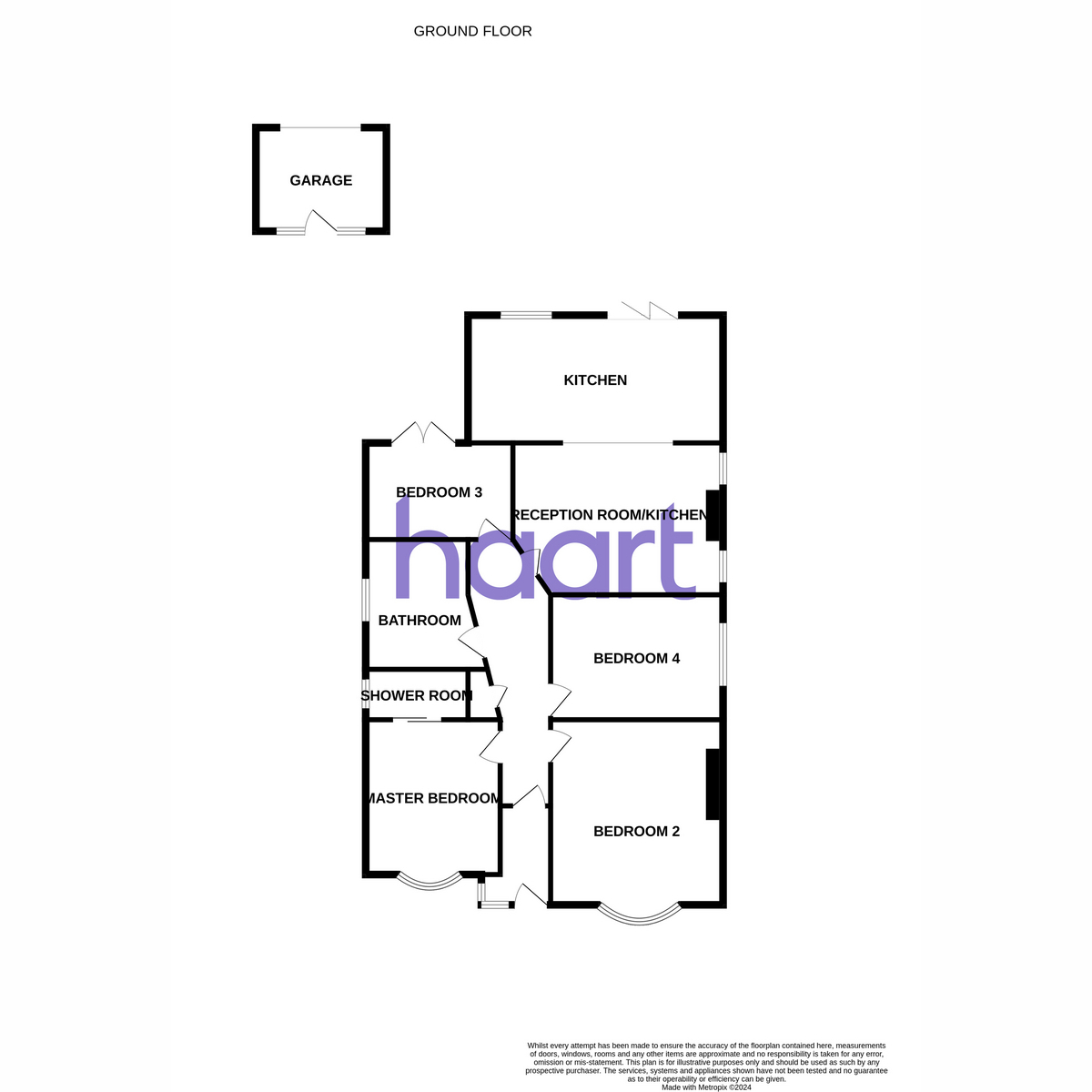4 bed Bungalow
£650,000
Court Road, Orpington









































Guide Price £650,000 - £675,000Tucked away behind tress and shrubs this superb family home offers you modern comforts as well as offering you easy access to Orpington main line train station and High Street as well as St Olaves Boys Grammar school & Newstead Woods Girls Grammar school.Upon entry to this home you are greeted by an entrance hall, spacious lounge that is open plan to a modern fitted kitchen, four double bedrooms, an en suite shower room to bedroom one and a family bathroom to accommodate all. Externally there is a wonderful rear garden to enjoy with plenty of storage by way of a summer house and a garden shed, not to mention the double garage that also offers fantastic space.You will also find there is an abundance of room to extend either up or to the rear subject to the relevant planning consents.
Porch
wood flooring, double glazed window to front
Entrance Hall
wood flooring, radiator, storage cupboard, access to loft
Lounge & Open Plan Kitchen Area 22'5 x 14'2
wood flooring, radiator, double glazed bi-fold doors leading to rear garden
kitchen area: range of wall and base units, fitted oven and hob, fitted washing machine, fitted dishwasher, space for fridge freezer, single sink unit, double glazed window to rear
Bedroom One 14'0 x 10'8
wood flooring, radiator, double glazed window to front
Ensuite Shower Room
tiled floor, tiled walls, shower cubical, low level flush w.c, vanity wash hand basin unit, towel heater, double glazed window to side
Bedroom Two 15'5 x 10'10
wood flooring, radiator, double glazed window to front
Bedroom Three 11'4 x 9'6
wood flooring, radiator, double glazed window to rear
Bedroom Four 11'0 x 7'9
wood flooring, radiator, double glazed window to side
Family Bathroom 8'7 x 7'1
wood flooring, part tiled walls, shower cubical, panelled bath, low flush w.c, vanity wash hand basin unit, towel heater, double glazed window to side
Rear Garden
patio, artificial turf, shed, summerhouse, flower beds, side access, rear access, access to double garage
Garage 21'0 x 18'9
two roller doors, power and light
haart is the seller's agent for this property. Your conveyancer is legally responsible for ensuring any purchase agreement fully protects your position. We make detailed enquiries of the seller to ensure the information provided is as accurate as possible. Please inform us if you become aware of any information being inaccurate