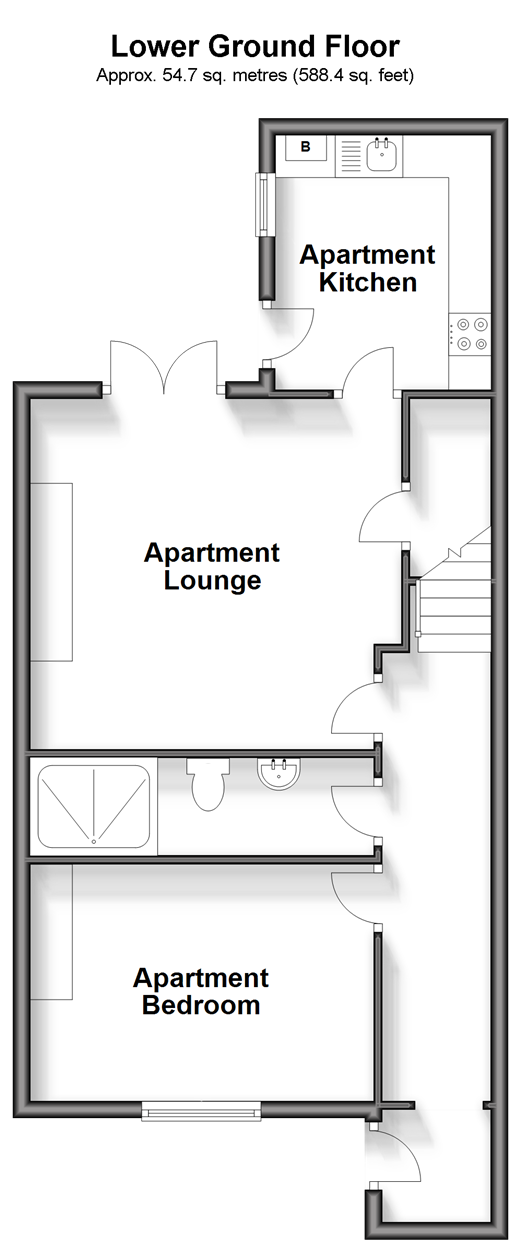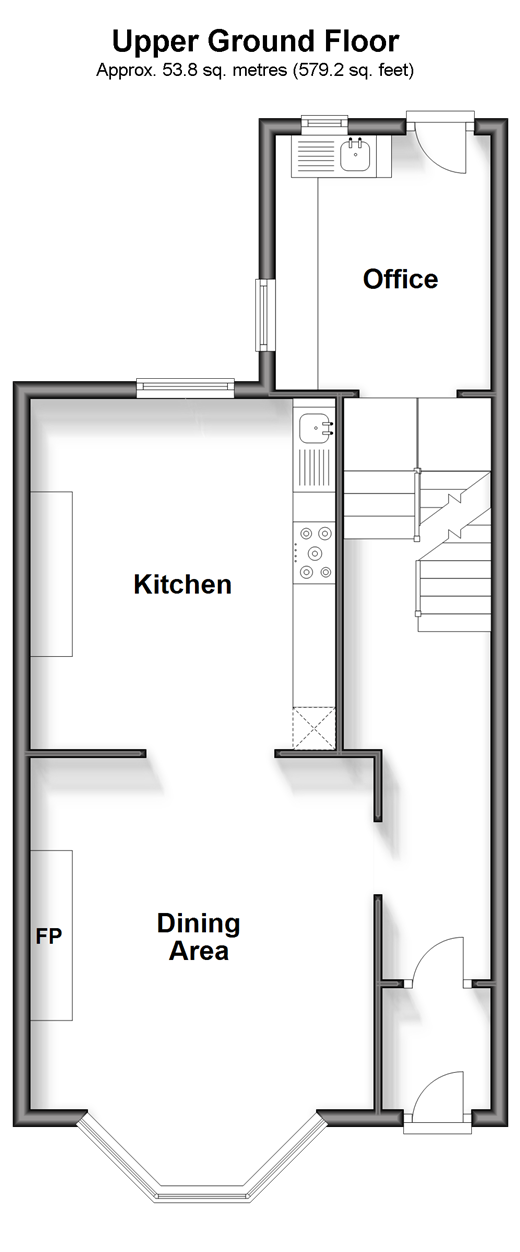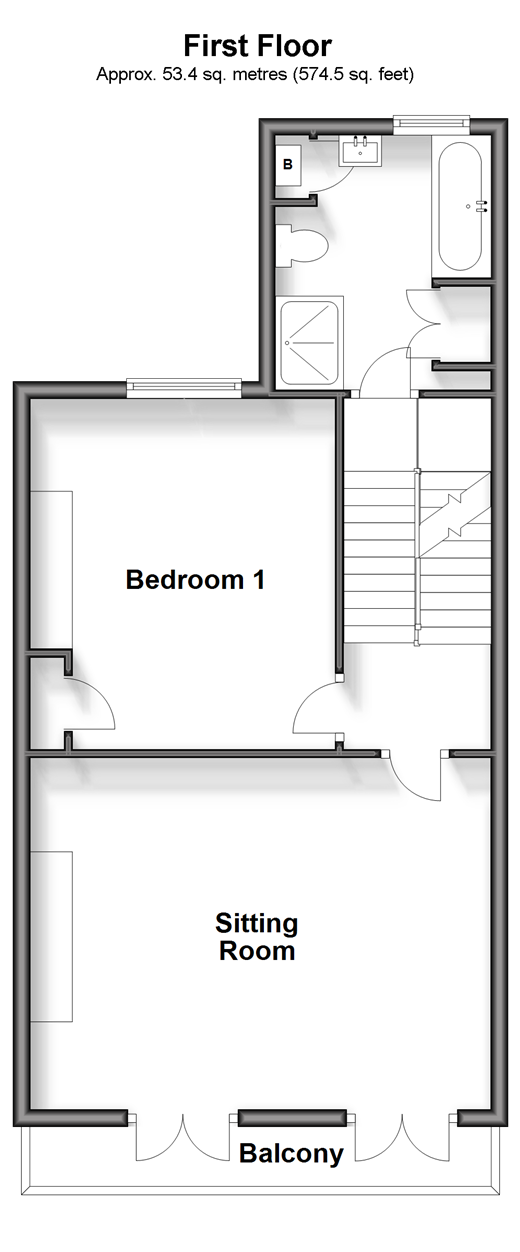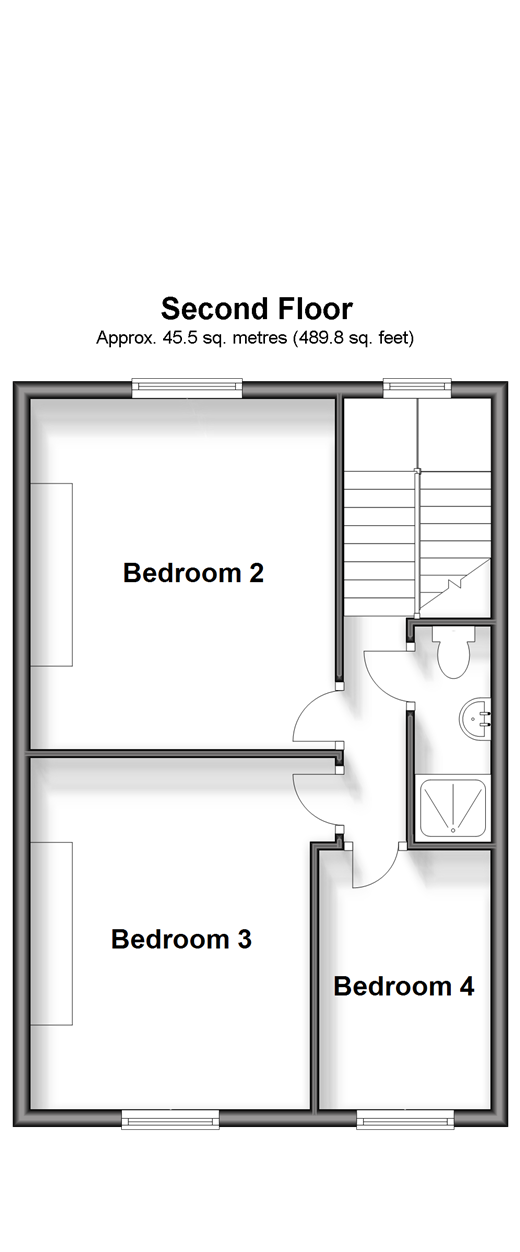5 bed End of Terrace House
£800,000
Westbrook Gardens, Margate, Kent




































Located just a stone's throw from Westbrook Bay this attractive period townhouse includes plenty of flexible accommodation, a self-contained annex and a courtyard style garden. With its wrought iron balcony, bay window and stone arched frame surrounding the period front door, this elegant building has a delightful exterior. While internally it still retains delightful period features including high coved ceilings, high skirting boards, solid wood flooring and fireplaces. The front door opens into a porch and hall with attractive plaster corbels. There is a large dining area with a bay window, built in shelving and a cast iron fireplace. It is semi open plan to the kitchen that includes units with bespoke stainless steel worktops housing high end appliances and space for a table and chairs. From the hall steps lead down to an office with a door to the rear courtyard garden. On the half landing there is a modern family bathroom with a laundry cupboard while the first floor includes the large main bedroom currently used as a delightful sitting room with two sets of French doors to the balcony. There is also a large double bedroom with a built in cupboard and, on the second floor, you will find a shower room and two double bedrooms or offices as well as a single bedroom/dressing room. There is independent external access to the lower ground apartment as well as via an internal staircase. It includes a fitted kitchen with a variety of appliances, a double bedroom, a trendy wet room style shower and a charming lounge with French doors to a small outdoor seating area. Free parking is available along Westbrook Gardens and there is a right of way at the rear of the property with gate access to the courtyard garden. What the Owner says:
We fell in love with the location and the style of the property that provided the flexibility we needed and during our time here we have created the annexe, installed new bathrooms and replaced the windows. We are close to the beach, local shops and it is only a short walk to Margate town centre with its Old Town restaurants and shops, the Turner Gallery and Dreamland as well as the station where the high speed train can whisk you to London in under an hour and a half. Just a stones throw from us in Westbrook Bay, a new development funded by Tracey Emin is underway, Westbrook Loggia will include a community bathers club with café, hot showers, toilet facilities, sauna and winter club room, a large art studio, gym and restaurant.
There are good educational facilities available with well-respected primary and secondary schools in the vicinity and Westgate is not far away with its unique parade of canopied shops, eateries and Blue Flag beaches. There is a local cinema as well as a bowls and tennis club while the Westgate and Birchington golf club is easily accessible. Room sizes:PorchHallDining Area: 13'8 x 13'5 (4.17m x 4.09m)Kitchen: 13'8 x 11'11 (4.17m x 3.63m)Office: 9'8 x 8'3 (2.95m x 2.52m)LOWER GROUND FLOORHallwayApartment Lounge: 14'4 x 13'5 (4.37m x 4.09m)Apartment Kitchen: 9'11 x 8'3 (3.02m x 2.52m)Apartment Shower RoomApartment Bedroom: 13'6 x 9'3 (4.12m x 2.82m)Cellar: 8'11 x 8'10 (2.72m x 2.69m)FIRST FLOORLandingSitting Room: 17'10 x 13'5 (5.44m x 4.09m)BalconyBedroom: 13'9 x 10'7 (4.19m x 3.23m)Family Bath/Shower Room: 9'9 x 8'1 (2.97m x 2.47m)SECOND FLOORLandingBedroom 3: 13'7 x 9'6 (4.14m x 2.90m)Bedroom 2: 13'7 x 10'7 (4.14m x 3.23m)Shower RoomOUTSIDERear Garden
The information provided about this property does not constitute or form part of an offer or contract, nor may it be regarded as representations. All interested parties must verify accuracy and your solicitor must verify tenure/lease information, fixtures & fittings and, where the property has been extended/converted, planning/building regulation consents. All dimensions are approximate and quoted for guidance only as are floor plans which are not to scale and their accuracy cannot be confirmed. Reference to appliances and/or services does not imply that they are necessarily in working order or fit for the purpose.
We are pleased to offer our customers a range of additional services to help them with moving home. None of these services are obligatory and you are free to use service providers of your choice. Current regulations require all estate agents to inform their customers of the fees they earn for recommending third party services. If you choose to use a service provider recommended by Fine & Country, details of all referral fees can be found at the link below. If you decide to use any of our services, please be assured that this will not increase the fees you pay to our service providers, which remain as quoted directly to you.
Council Tax band: D
Tenure: Freehold