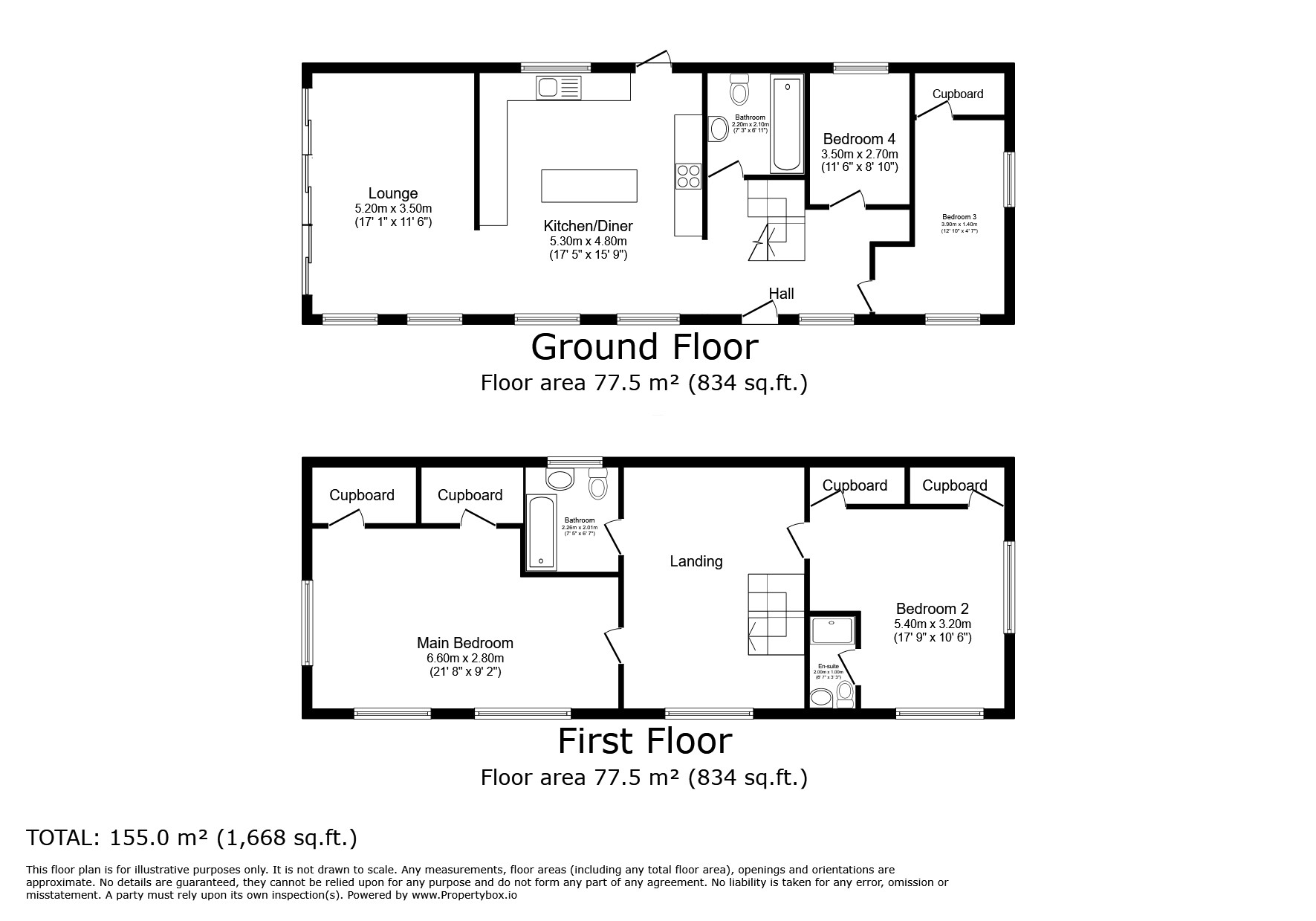4 bed Detached House
£675,000
Manse Way, Swanley, Kent, BR8









































GUIDE PRICE £675,000 TO £700,000
This immaculate detached property, currently listed for sale, stands as a splendid example of modern comfort and sophistication. Boasting an impressive four bedrooms and two large, newly refurbished bathrooms, it presents an ideal living space for families.
The master bedroom is spacious and bathed in natural light, featuring a walk-in closet, enhancing its appeal. The second bedroom is equally impressive, offering a comfortable double size, a spacious layout, and the luxury of an en-suite and walk-in closet. The two remaining double bedrooms further contribute to this property's generous living space.
The open-plan kitchen is a showstopper, adorned with a kitchen island, modern appliances, and stunning granite countertops. Natural light pours into the space, highlighting the recently refurbished dining area and lending a bright, airy atmosphere.
A separate reception room provides a serene space for relaxation and entertainment, with direct access to the garden, creating an irresistible indoor-outdoor living experience.
This property's unique features extend beyond the interior, with a recently renovated exterior a beautiful garden, creating an all-around desirable living environment.
Location GUIDE PRICE £675,000 TO £700,000
This property enjoys an excellent location, conveniently close to Swanley town centre, the mainline station, M25/A20 road links, and Bluewater shopping centre. The Swanley station provides direct access to London Victoria within about 25 minutes, falling within the Oyster Zone. Nearby schools include Horizon and St Bartholomew's Catholic school. Swanley Village and the Swanley boat park are easily accessible. The recently refurbished Whiteoak Leisure Centre offers recreational options for all ages.
The Property This immaculate detached property, currently listed for sale, stands as a splendid example of modern comfort and sophistication. Boasting an impressive four bedrooms and two large, newly refurbished bathrooms, it presents an ideal living space for families.
The master bedroom is spacious and bathed in natural light, featuring a walk-in closet, enhancing its appeal. The second bedroom is equally impressive, offering a comfortable double size, a spacious layout, and the luxury of an en-suite and walk-in closet. The two remaining double bedrooms further contribute to this property's generous living space.
The open-plan kitchen is a showstopper, adorned with a kitchen island, modern appliances, and stunning granite countertops. Natural light pours into the space, highlighting the recently refurbished dining area and lending a bright, airy atmosphere.
A separate reception room provides a serene space for relaxation and entertainment, with direct access to the garden, creating an irresistible indoor-outdoor living experience.
This property's unique features extend beyond the interior, with a recently renovated exterior a beautiful garden, creating an all-around desirable living environment.
Entrance Hall
Kitchen/Diner 17'5" x 15'9" (5.3m x 4.8m).
Lounge 17'1" x 11'6" (5.2m x 3.5m).
Master Bedroom 21'8" x 9'2" (6.6m x 2.8m).
Bedroom two 17'9" x 10'6" (5.4m x 3.2m).
Bedroom Three
Bedroom Four 11'6" x 8'10" (3.5m x 2.7m).
Family Bathroom 7'5" x 6'7" (2.26m x 2m).
En-suite
Downstairs Bathroom 7'3" x 6'11" (2.2m x 2.1m).
Garden
IMPORTANT NOTE TO PURCHASERS:
We endeavour to make our sales particulars accurate and reliable, however, they do not constitute or form part of an offer or any contract and none is to be relied upon as statements of representation or fact. Any services, systems and appliances listed in this specification have not been tested by us and no guarantee as to their operating ability or efficiency is given. All measurements have been taken as a guide to prospective buyers only, and are not precise. Please be advised that some of the particulars may be awaiting vendor approval. If you require clarification or further information on any points, please contact us, especially if you are traveling some distance to view. Fixtures and fittings other than those mentioned are to be agreed with the seller.
SWN240127/