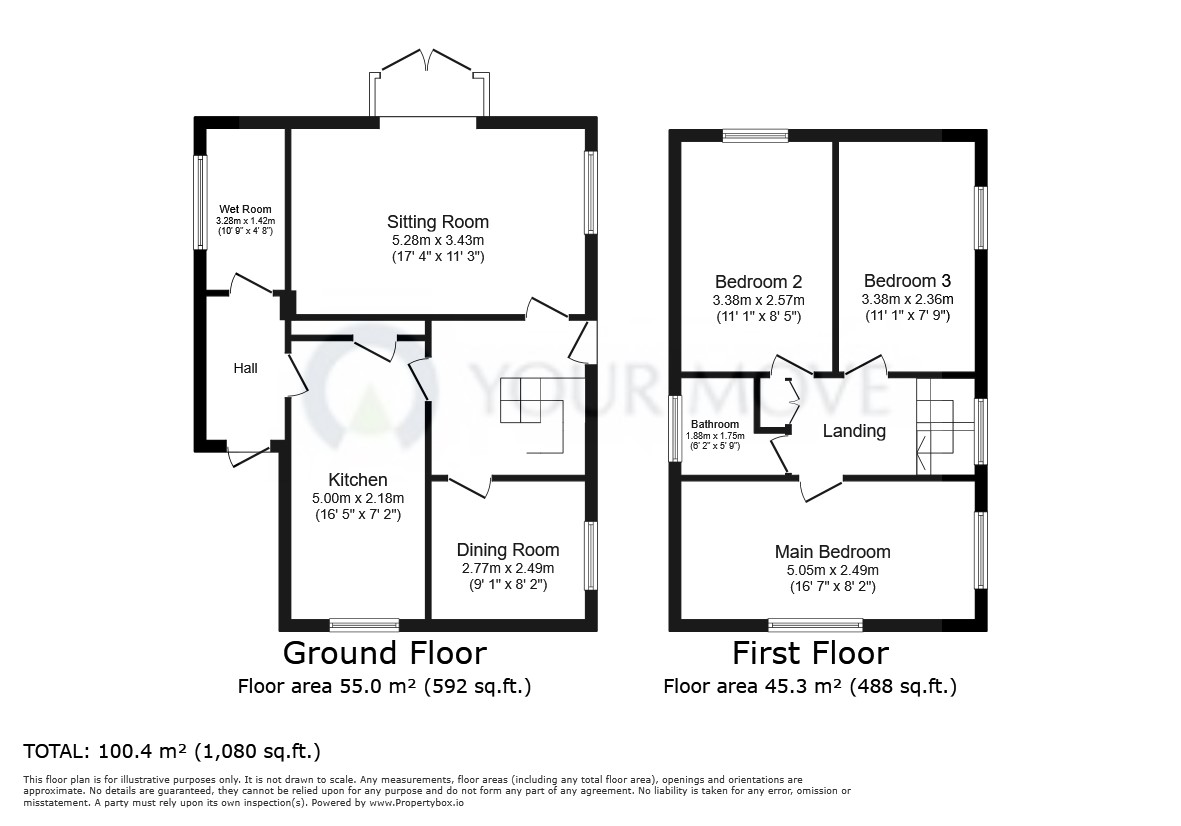3 bed Detached House
£450,000
Green Lane, Langley, Maidstone, Kent, ME17

































Double fronted detached home, being offered for sale for the first time. The property offers an excellent opportunity for those wanting to place their personal stamp on a property. This charming house is situated in a quiet and peaceful village down a quiet lane, surrounded by green spaces, walking and cycling routes, and a strong local community. It's the perfect setting for families seeking a tranquil lifestyle and it's complete with a wrap-around garden.
The property provides ample space with three bedrooms, two bathrooms, a kitchen, and two separate reception rooms. The bedrooms are all doubles, offering plenty of room for comfort being served by a family bathroom as well as a modern ground floor wet room.
Perhaps one of the most captivating aspects of this house is the reception rooms. The first reception room provides a garden view and access to the garden, enabling an outdoor, indoor living experience. The second reception room, is joining the Kitchen and could allow for a large open plan room (subject to building regulations)
Finally, the property comes with a driveway and garage, adding to the convenience of living here. This detached house is a perfect blend of potential and comfort, offering an opportunity to create a beautiful family home.
Description Double fronted detached home, being offered for sale for the first time. The property offers an excellent opportunity for those wanting to place their personal stamp on a property. This charming house is situated in a quiet and peaceful village down a quiet lane, surrounded by green spaces, walking and cycling routes, and a strong local community. It's the perfect setting for families seeking a tranquil lifestyle and it's complete with a wrap-around garden.
The property provides ample space with three bedrooms, two bathrooms, a kitchen, and two separate reception rooms. The bedrooms are all doubles, offering plenty of room for comfort being served by a family bathroom as well as a modern ground floor wet room.
Perhaps one of the most captivating aspects of this house is the reception rooms. The first reception room provides a garden view and access to the garden, enabling an outdoor, indoor living experience. The second reception room, is joining the Kitchen and could allow for a large open plan room (subject to building regulations)
Finally, the property comes with a driveway and garage, adding to the convenience of living here. This detached house is a perfect blend of potential and comfort, offering an opportunity to create a beautiful family home.
Location The property is located down a delightful country lane in the heart of Langley village. Langley itself offers a new primary school, as well as useful supermarket and parade of shops and the essential village pubs. There is some stunning countryside walks, perfect for any family. Maidstone centre is only a few miles away offering excellent shopping, nightlife, as well as two mainline stations.
Entrance Hall
Wet room
Kitchen 7'2" x 16' (2.18m x 4.88m).
Dining Room 9'1" x 8'2" (2.77m x 2.5m).
Sitting Room 17'4" x 11'1" (5.28m x 3.38m).
First Floor
Master Bedroom 16'7" x 8'2" (5.05m x 2.5m).
Bedroom Two 8'5" x 11'1" (2.57m x 3.38m).
Bedroom Three 7'9" x 11'1" (2.36m x 3.38m).
Bathroom
External
Garage
Drive Way
Garden
IMPORTANT NOTE TO PURCHASERS:
We endeavour to make our sales particulars accurate and reliable, however, they do not constitute or form part of an offer or any contract and none is to be relied upon as statements of representation or fact. Any services, systems and appliances listed in this specification have not been tested by us and no guarantee as to their operating ability or efficiency is given. All measurements have been taken as a guide to prospective buyers only, and are not precise. Please be advised that some of the particulars may be awaiting vendor approval. If you require clarification or further information on any points, please contact us, especially if you are traveling some distance to view. Fixtures and fittings other than those mentioned are to be agreed with the seller.
MAI240440/