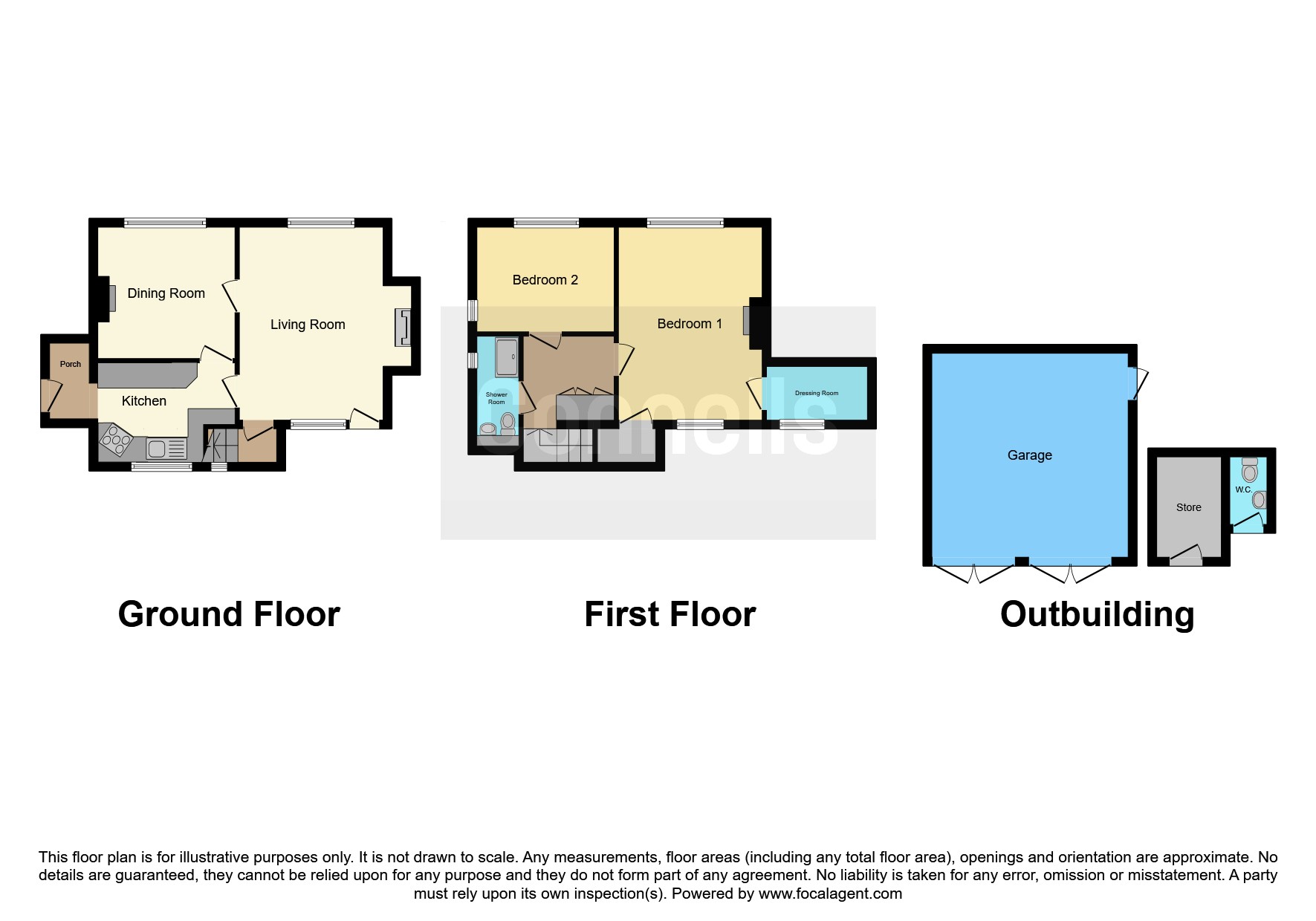2 bed Semi-detached House
£600,000
Half Yoke, Farleigh Lane, Maidstone, ME16





























SUMMARY
This semi-detached Grade ll listed house is situated in a secluded location along a private no through tarmac drive. The property is believed to date to circa 1400 with an abundance of character, exposed beams & an impressive inglenook fireplace. With countryside views & easy access to the river.
DESCRIPTION
Stepping through the front door into the lounge this double aspect room has beamed walls and ceiling, a Victorian herringbone floor and the large inglenook fireplace fit with log burner. The kitchen with integrated dishwasher, hob, oven and fridge freezer. A small lobby houses a washing machine with a door leading to the side of the property. The dining room is currently accessed from the kitchen and houses a small open fireplace and has views of the rear garden. Heading upstairs to a spacious landing with a linen cupboard. Off the landing is a modern shower room and two double bedrooms. There is also access to a boarded loft area. The master bedroom is double aspect and partially vaulted with beamed walls and high ceiling. There is also a Victorian fireplace and rural views across the valley. A door in the corner of the room provides access to another room presently used as storage but could be a cot room, or wardrobe. Outside there is a drive and double garage to the front. The garage has a log store to the side and power and lighting as does the brick outbuilding with adjoining brick building housing a toilet which could easily be reinstated. There is also a patio area in the corner of the front garden. To the side of the property is a small seating and storage area a ragstone wall and a path leads to the front and rear gardens. There are several flower boarders to the rear of the property with a patio entertaining area and wooden shed. Council Tax Band: D Tenure: Unknown
Lounge 18' x 13' 4" ( 5.49m x 4.06m )
Dining Room 12' 8" x 12' 5" ( 3.86m x 3.78m )
Kitchen 13' x 9' 9" ( 3.96m x 2.97m )
Landing
Bedroom One 18' Max x 13' 2" Max ( 5.49m Max x 4.01m Max )
Bedroom Two 13' 2" x 8' 10" ( 4.01m x 2.69m )
Bathroom
Double Garage
Driveway
Rear Garden
1. MONEY LAUNDERING REGULATIONS - Intending purchasers will be asked to produce identification documentation at a later stage and we would ask for your co-operation in order that there will be no delay in agreeing the sale.
2. These particulars do not constitute part or all of an offer or contract.
3. The measurements indicated are supplied for guidance only and as such must be considered incorrect.
4. Potential buyers are advised to recheck the measurements before committing to any expense.
5. Connells has not tested any apparatus, equipment, fixtures, fittings or services and it is the buyers interests to check the working condition of any appliances.
6. Connells has not sought to verify the legal title of the property and the buyers must obtain verification from their solicitor.