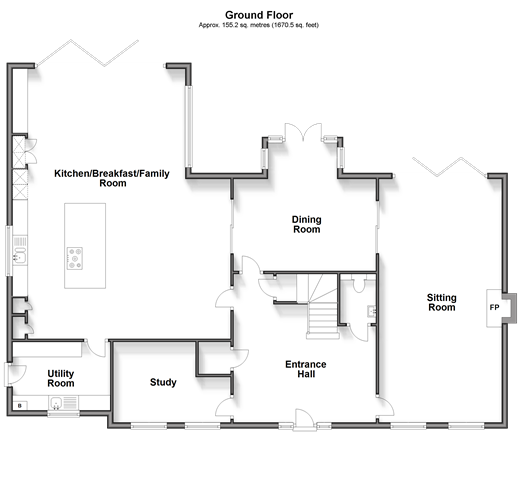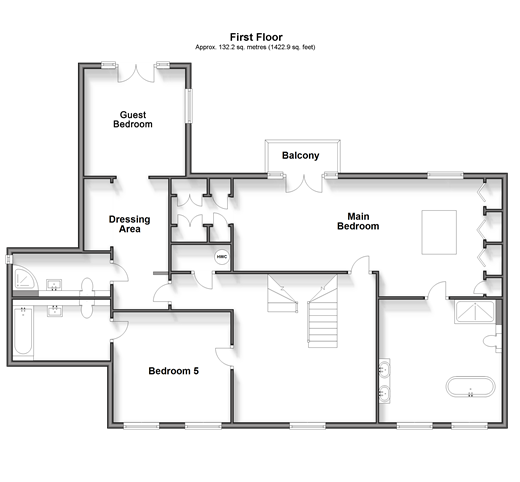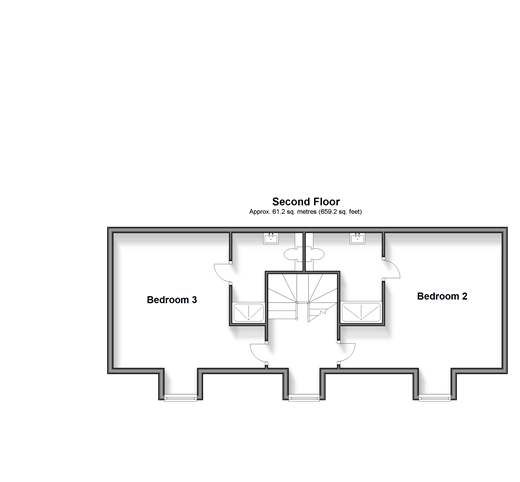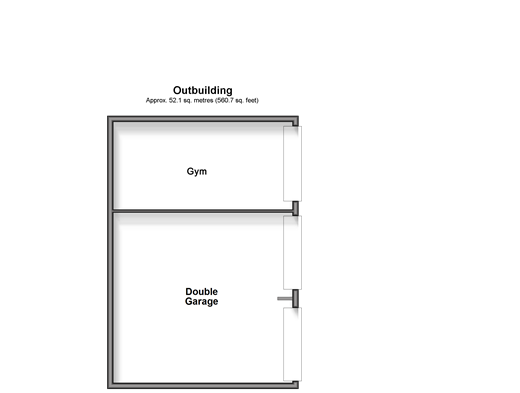5 bed Detached House
£1,500,000
Kilndown Place, Stelling Minnis, Canterbury, Kent
















































This imposing Regency style property is located at the end of a quiet cul-de-sac in an enclave of modern properties. It is approached through a solid wood automatic sliding gate flanked by a brick wall that opens onto a resin drive for off road parking and a triple garage with remote control doors. The Palladian style entrance porch and front door leads to a large entrance hall with storage facilities, engineered oak flooring that flows through most of the ground floor and access to a cloakroom and study. The stunning triple aspect kitchen/breakfast/family room includes a seating area in front of bi-fold doors, a dining area and an impressive kitchen with units and granite worktops housing high end appliances, a large central island/breakfast bar and an adjacent fitted utility room. There is a formal dining room with a large bay window and French doors to the terrace and a dual aspect sitting room with bi-fold doors and a contemporary raised gas fire. The first floor has three en suite double bedrooms including one with a dressing area, air conditioning, a balcony and an en suite bathroom, while the main bedroom has a plethora of fitted cupboards, a seating area, air conditioning, a balcony and a large en suite bathroom. The second floor has two double bedrooms with en suite showers including one with air conditioning currently in use as an office with loft access. The rear terrace spans the width of the property and is surrounded by raised shrub and flower beds with an automatic irrigation system and leads to a large lawn framed by high trees and includes a wildlife area. One section of the garage has been converted into a gym and there are electric charging points and solar panels. What the Owner says:
We bought this property from new and it has been a delightful home. It is very energy efficient as the voltaic and solar panels mean we are cost neutral for electricity for six months. It is also a great place for entertaining however we need to move for business and family reasons. We are only a short distance Canterbury and not far from Ashford for the high speed train while the Channel Tunnel and Dover are easily accessible.
Stelling Minnis includes a local pub, primary school, a windmill and a village store for any immediate needs. Golfing enthusiasts can play at the Roundwood Hall Golf Club along Stone Street or go further afield to Etchinghill or Sene Valley in Hythe. There are also excellent state and private educational facilities in Canterbury, Folkestone, Dover and Ashford.
Room sizes:Entrance Hall: 15'7 (4.75m) x 13'0 (3.97m) narrowing to 9'0 (2.75m)Study: 13'0 (3.97m) narrowing to 9'1 (2.77m) x 9'1 (2.77m)CloakroomSitting Room: 26'6 x 13'0 (8.08m x 3.97m)Dining Room: 15'8 (4.78m) x 14'2 (4.32m) narrowing to 10'0 (3.05m)Kitchen/Breakfast/Family Room: 29'5 (8.97m) x 23'8 (7.22m) narrowing to 18'4 (5.59m)Utility Room: 9'5 x 7'6 (2.87m x 2.29m)FIRST FLOORLanding: 16'1 (4.91m) narrowing to 9'1 (2.77m) x 15'7 (4.75m)Bedroom 5: 13'1 x 12'1 (3.99m x 3.69m)En Suite BathroomBedroom 4: 11'7 x 11'4 (3.53m x 3.46m)Dressing Area: 10'9 (3.28m) narrowing to 8'0 (2.44m) x 10'5 (3.18m)En Suite Shower RoomMain Bedroom: 29'1 into fitted wardrobes (8.87m) x 13'9 (4.19m) narrowing to 10'0 (3.05m)Walk In WardrobeEn Suite Bath/Shower Room: 13'0 x 12'2 (3.97m x 3.71m)BalconySECOND FLOORLandingBedroom 2: 14'8 x 13'0 (4.47m x 3.97m)En Suite Shower RoomBedroom 3: 14'8 x 12'9 (4.47m x 3.89m)En Suite Shower RoomOUTSIDERear GardenGated DrivewayOUTBUILDINGDouble Garage: 19'8 x 18'7 (6.00m x 5.67m)Gym: 19'8 x 9'8 (6.00m x 2.95m)
The information provided about this property does not constitute or form part of an offer or contract, nor may it be regarded as representations. All interested parties must verify accuracy and your solicitor must verify tenure/lease information, fixtures & fittings and, where the property has been extended/converted, planning/building regulation consents. All dimensions are approximate and quoted for guidance only as are floor plans which are not to scale and their accuracy cannot be confirmed. Reference to appliances and/or services does not imply that they are necessarily in working order or fit for the purpose.
We are pleased to offer our customers a range of additional services to help them with moving home. None of these services are obligatory and you are free to use service providers of your choice. Current regulations require all estate agents to inform their customers of the fees they earn for recommending third party services. If you choose to use a service provider recommended by Fine & Country, details of all referral fees can be found at the link below. If you decide to use any of our services, please be assured that this will not increase the fees you pay to our service providers, which remain as quoted directly to you.
Council Tax band: G
Tenure: Freehold