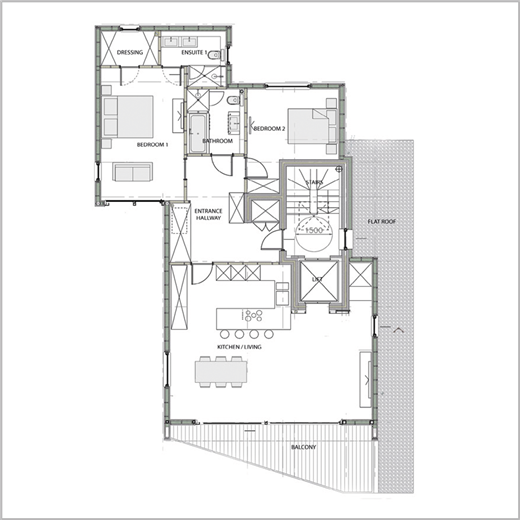2 bed Apartment
£950,000
Naildown Road, Seabrook, Kent















This outstanding apartment is the epitome of luxury, part of the Sevue new homes development. As soon as you enter the apartment via the lift with direct personal access into your apartment thanks to state-of-the-art key fob access, the meticulously crafted spacious open-plan living area makes an instant impression, boasting understated yet elegant designs with high specification finishes. Opening out to the private balcony offering an uninterrupted vista of the sea, perfect for those balmy summer evenings entertaining loved ones or simply taking in the sunset over the stunning Hythe coast. The attention to detail in this apartment is immediately apparent, ensuring this property is not just a home but a haven for comfort and luxury. The sleek kitchen is the perfect blend of style and substance with contemporary cabinetry crafted by Armano and finished with Bertazzoni integrated appliances. Embracing sustainability in every aspect, these apartments were built to be economically conscious with underfloor heating provided by air source heat pumps for even heat distribution. With energy savings in mind, these along with lighting and heating controls can all be effortlessly managed with smart controls, and the triple glazing ensures superior insulation. The daring design concept continues with artfully curated bedrooms boasting a palette of artistic flair and calm sophistication. These neutral tones bring an air of warmth and serenity to the resting spaces. Complemented by the exquisitely modern bathroom and en-suite boasting Lusso white suites and gunmetal and matte black fittings, they are both elegant and practical. The main bedroom is a lavish space, ideal for relaxing after a long day, thanks to the separate dressing room and a luxurious en-suite shower room. This magnificent home also benefits from private allocated parking with an electric vehicle charging point. Situated in the charming coastal town of Hythe in Kent, within a short walk of the popular Hythe pebble beach and near to a host of local attractions including Hythe Golf Club, Rocksalt restaurant, multiple schools and supermarkets. Within easy access of Hythe train station and motorway links to London.
Please refer to the footnote regarding the services and appliances. What the Developer says:
Sevue is located in Hythe, a charming coastal town in Kent known for its historical roots and seaside beauty. Once an important medieval port and part of the Cinque Ports, Hythe has a fascinating past. Today, it offers a peaceful seaside lifestyle with beautiful scenery and local amenities. Living in Sevue means being part of a town that beautifully blends its historical legacy with modern comforts. *Images are computer generated for illustrative purposes only, finishes and layouts may vary. *A share in the freehold is being arranged for this property once the homes are sold – please make your own enquiries. Room sizes:Communal Stairs with LiftLift with personal accessEntrance HallwayKitchen/Living/Dining: 27'2 (8.29m) x 21'10 (6.66m) narrowing to 15'0 (4.58m)Balcony: 27'2 (8.29m) x 8'10 (2.69m) narrowing to 1'3 (0.38m)Bedroom 1: 18'10 x 11'0 (5.74m x 3.36m)Dressing Room: 7'10 x 4'10 (2.39m x 1.47m)En SuiteBedroom 2: 12'5 x 10'0 (3.79m x 3.05m)BathroomOUTSIDEAllocated Underground Parking
The information provided about this property does not constitute or form part of an offer or contract, nor may it be regarded as representations. All interested parties must verify accuracy and your solicitor must verify tenure/lease information, fixtures & fittings and, where the property has been extended/converted, planning/building regulation consents. All dimensions are approximate and quoted for guidance only as are floor plans which are not to scale and their accuracy cannot be confirmed. Reference to appliances and/or services does not imply that they are necessarily in working order or fit for the purpose.
We are pleased to offer our customers a range of additional services to help them with moving home. None of these services are obligatory and you are free to use service providers of your choice. Current regulations require all estate agents to inform their customers of the fees they earn for recommending third party services. If you choose to use a service provider recommended by Fine & Country, details of all referral fees can be found at the link below. If you decide to use any of our services, please be assured that this will not increase the fees you pay to our service providers, which remain as quoted directly to you.
Tenure: Leasehold
Ground rent review period: 1000 years
Annual service charge: £ 2093
Years remaining on lease: 999