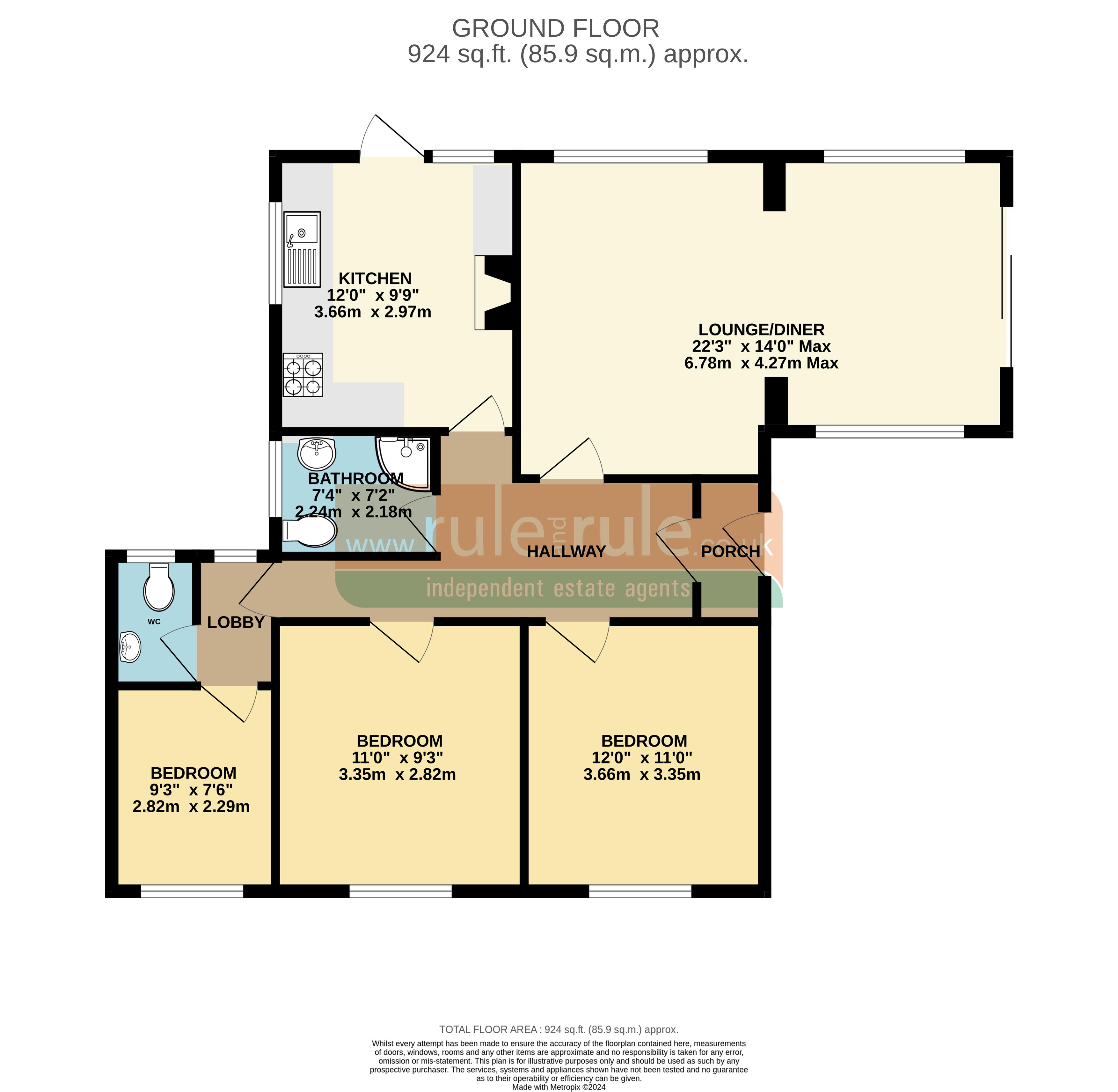3 bed Detached Bungalow
£425,000
Sheerness, Minster, Kent









































Rule & Rule are delighted to offer this spacious 3 bedroom detached bungalow situated in a popular elevated Minster location and afforded wonderful views to rear over fields towards the sea.
Inside the accommodation comprises 3 good sized bedrooms and a modern white shower room, separate WC, a spacious lounge-diner glazed to 2 sides providing the aforementioned views to the rear and finally, a fitted kitchen with cream units.
To the front of the property is a well stocked front garden with driveway. To the rear is a very good sized garden, laid mainly to lawn with borders of mature plants and shrubs, a timber summer house and an additional timber garden office (insulated & with power and double glazed and suitable for year-round use) and a raised patio with lovely westerly views over fields toward the sea.
Please call Mark or Craig to arrange your viewing.
Entrance Porch
Door to...
Entrance Hall
Door to...
Lounge diner
22' 3'' x 14' 0'' (6.78m x 4.26m)
Carpet, radiator x2, double glazed window, sliding double glazed patio doors to garden, coved ceiling, electric fire, air conditioning unit.
Kitchen
12' 0'' x 9' 9'' (3.65m x 2.97m)
Vinyl floor, white wall and floor units, wood effect work surfaces, space for cooker, stainless steel sink unit, double glazed window and door to rear, airing cupboard.
Bathroom
6' 9'' x 7' 0'' (2.06m x 2.13m)
Tiled floor and walls, low level WC, shower, wash hand basin, heated towel rail, double glazed window.
Bedroom 1
12' 0'' x 11' 0'' (3.65m x 3.35m)
Carpet, radiator panel, double glazed window, coved ceiling, wardrobes, power points.
Bedroom 2
11' 0'' x 9' 3'' (3.35m x 2.82m)
Carpet, radiator panel, double glazed window, coved ceiling, power points.
Bedroom 3
9' 3'' x 7' 6'' (2.82m x 2.28m)
Carpet, radiator panel, double glazed window, spotlights, power points.
WC
Tiled floor and walls, low level WC, wash hand basin, double glazed window.
Outside
Mature garden to front with off street parking. Large mature garden to rear with shrubs, trees and perennials, lawn, Summer house insulated with power and used as a garden office, raised patio with distant sea views . A real suntrap garden with a westerly aspect.