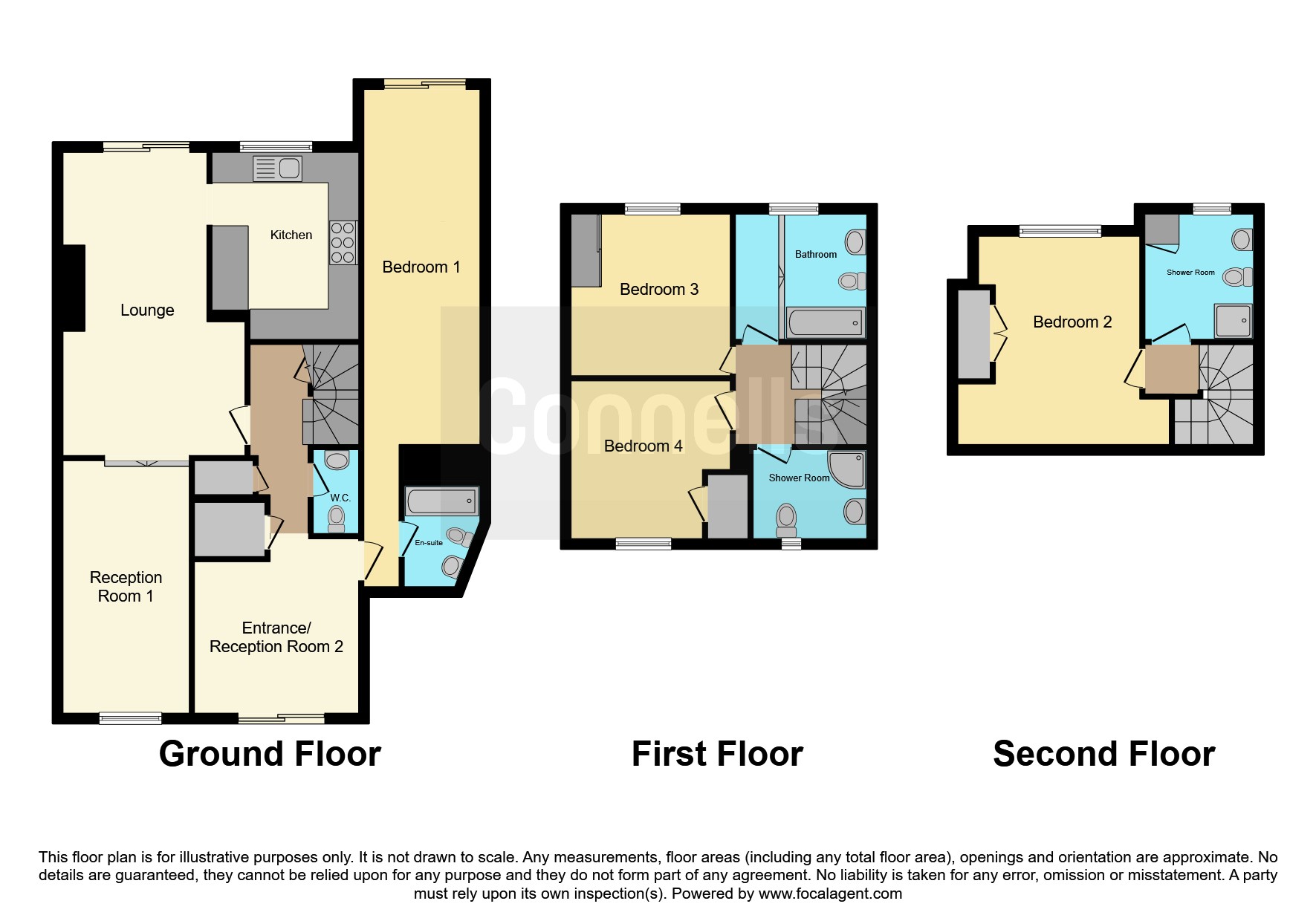4 bed Semi-detached House
£375,000
The Maltings, Rainham, Gillingham, ME8





























SUMMARY
This four bedroom extended end of terrace home is positioned within a quiet cul-de-sac location away from any passing traffic. Benefiting from multiple bathrooms and living spaces.
DESCRIPTION
This home has a lot to offer with its versatile accommodation and offers so much more than any other in this price rang. If you are looking for a spacious home that can accommodate a large family or need more living space, then this is the one for you. The accommodation is set over three floors and has been extended by the current vendors over the many years. The property consists of three reception rooms, a well-appointed kitchen, a downstairs W/C, four bedrooms, two bathrooms and two shower rooms. To the front of the property, you have a block paved driveway for multiple vehicles and to the rear a brick built outbuilding, handy garden store and fantastic south facing wildlife garden and covered pergola which allows natural light into the ground floor and offers an outside entertainment/living space that can be used all year round. Properties offering this amount of space in a great location are rare. The property is situated under one mile from Rainham train station and High Street. You have great access to primary and secondary schools as well as easy motorway access. This property is a very rare find and we urge your immediate interest. Council Tax Band: D Tenure: Unknown
Entrance Hall/Dining Room 9' 10" x 10' 11" ( 3.00m x 3.33m )
Lounge 12' 2" x 17' 11" ( 3.71m x 5.46m )
Reception One 8' 3" x 16' 8" ( 2.51m x 5.08m )
Kitchen 8' 10" x 11' 10" ( 2.69m x 3.61m )
W/C
Bedroom One 6' 11" x 19' 8" ( 2.11m x 5.99m )
En Suite
First Floor
Bedroom Three 10' 8" x 10' 11" ( 3.25m x 3.33m )
Bedroom Four 9' x 10' 11" ( 2.74m x 3.33m )
Shower Room
Bathroom
Second Floor
Bedroom Two 10' 11" x 13' 11" ( 3.33m x 4.24m )
Bathroom
1. MONEY LAUNDERING REGULATIONS - Intending purchasers will be asked to produce identification documentation at a later stage and we would ask for your co-operation in order that there will be no delay in agreeing the sale.
2. These particulars do not constitute part or all of an offer or contract.
3. The measurements indicated are supplied for guidance only and as such must be considered incorrect.
4. Potential buyers are advised to recheck the measurements before committing to any expense.
5. Connells has not tested any apparatus, equipment, fixtures, fittings or services and it is the buyers interests to check the working condition of any appliances.
6. Connells has not sought to verify the legal title of the property and the buyers must obtain verification from their solicitor.