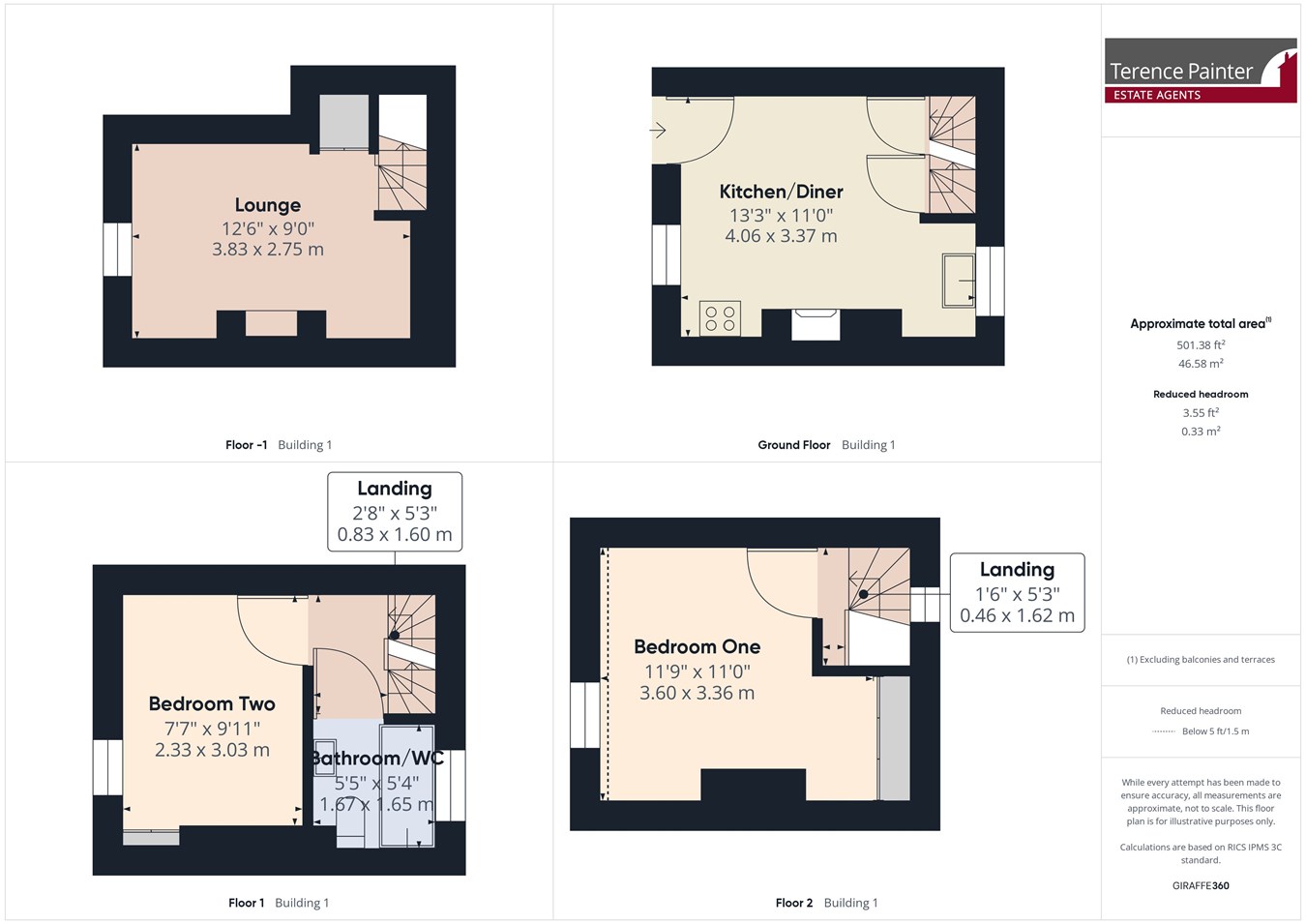2 bed End of Terrace House
£375,000
Church Square, Broadstairs, CT10















































'WONKY COTTAGE' IS A BEAUTIFULLY PRESENTED FORMER FISHERMAN'S FLINT COTTAGE, LOCATED RIGHT IN THE HEART OF BROADSTAIRS, CLOSE TO THE TOWN, BEACHES, BARS & RESTAURANTS
This quintessential sea-side cottage has undergone within recent years a full renovation and, having been lovingly restored by the current owners, now offers a fantastic opportunity for those seeking the perfect holiday let or weekend retreat. Nestled within a pretty square just a few hundred metres from the sandy beaches of Viking & Stone Bays, the eclectic town shops, bars and restaurants this truly is the cottage of your dreams!
This Grade II Listed end of terrace home features a welcoming kitchen/diner with fitted appliances on the ground floor, a cosy lounge on the lower ground floor and has two double bedrooms and a bathroom located on the upper floors. The property also has the added benefit of a separate laundry room with adjoining store rooms, perfect for all your beach items, golf club or bikes!
The property is being offered with no forward chain, to book your viewing appointment please call the sole agents Terence Painter on 01843 866866.
Ground Floor
Entrance
Via painted wooden front door.
Kitchen/Diner
4.06m x 3.37m (13' 4" x 11' 1") Double aspect room with wooden sash windows to the front and rear. Feature painted wood partial wall panelling and varnished wooden flooring. Fitted with an a good range of Shaker-style wall and base units incorporating an integrated under-counter fridge, stainless steel electric oven with ceramic hob over and extractor above. Marble effect laminate work surface area with inset sink unit and metro-style wall tiling. Feature recess with tiled hearth, inset stove-style electric heater and wooden mantle over. Downlights inset to ceiling. Feature vertical anthracite grey radiator. Doors to stairways leading to lower ground and upper floors.
Lower Ground Floor
Lounge
3.83m x 2.75m (12' 7" x 9' 0") Wooden casement window to front. Feature exposed original beams to ceiling with inset down lights. Laminate painted wood effect flooring. Feature painted brick and stone walls. Vertical radiator. Feature fireplace with inset stove-style electric heater. Television point. Understairs storage cupboard.
First Floor
Landing
Exposed varnished wooden floorboards. Doors to bedroom two, bathroom/W.C. and stairs to second floor.
Bedroom Two
3.03m x 2.33m (9' 11" x 7' 8") Wooden sash window to front. Built-in storage cupboard. Radiator. Fitted carpet. Inset ceiling down lights.
Bathroom/W.C.
Wooden sash window to rear. Fully tiled to walls and floor and fitted with a white suite comprising feature claw foot roll top bath with shower over, wash basin with vanity storage under and a low level W.C. Inset ceiling down lights. .
Second Floor
Landing
Window to rear and built-in storage cupboard.
Bedroom One
3.60m x 3.36m (11' 10" x 11' 0") Wooden sash window to front. Built-in wardrobe storage and further storage cupboard housing gas fired boiler. Fitted carpet. Pendant ceiling light. Hatch to loft space.
Exterior
Courtyard
Infront of the property is an open communal courtyard area providing vehicle access to the properties. Access to private outside storage and laundry room.
Storage & Laundry Rooms
The property benefits from a separate laundry room with power, light, plumbing for a washing machine and space for a tumble-dryer. In addition are two store rooms suitable for beach items, bikes etc.
Parking
Unrestricted on street parking is available near-by together with a residents permit scheme.
Council Tax - Band A