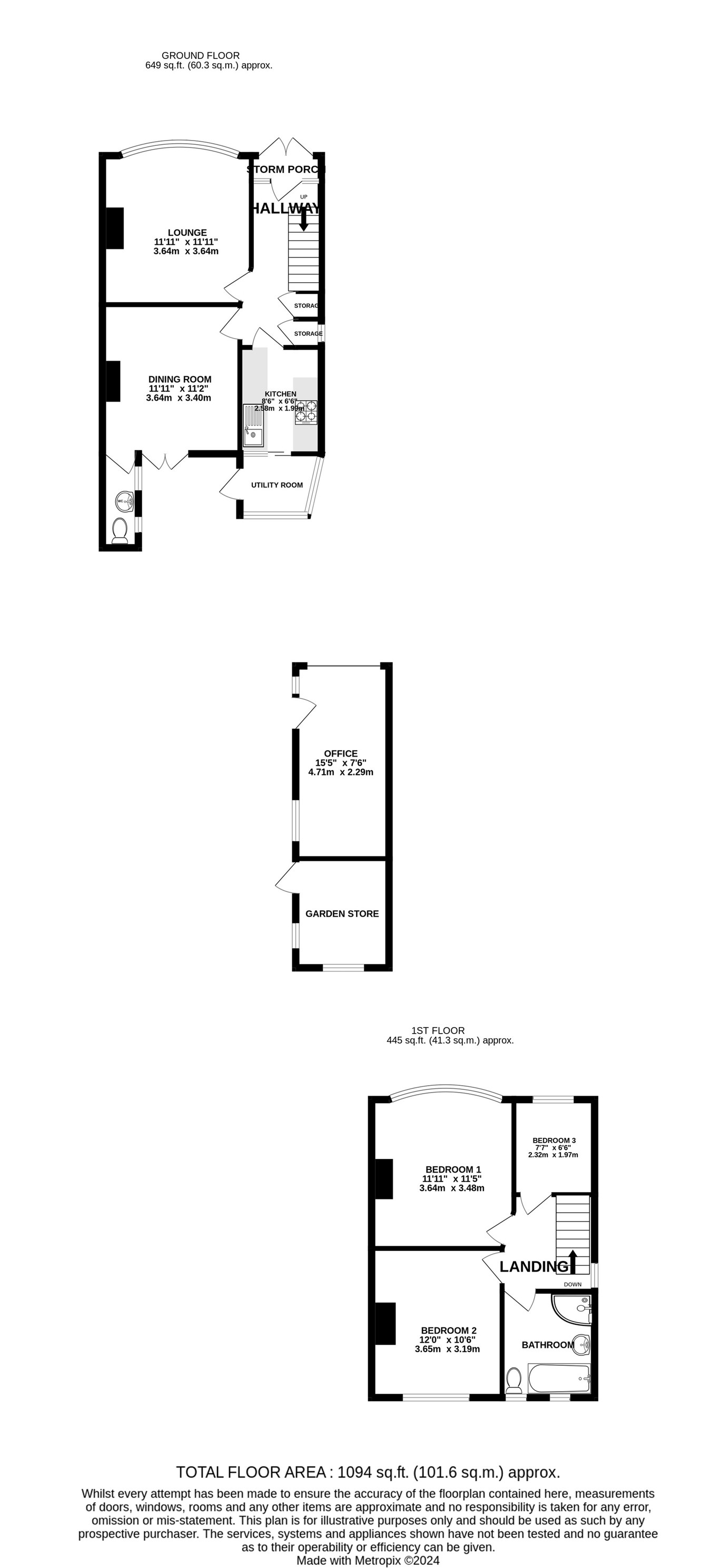3 bed Semi-detached House
£375,000
Cleave Road, Gillingham, ME7



























Guide Price £375,000 - £400,000. Situated in the highly desirable Cleave Road, Upper Gillingham, this extended 1930s semi-detached family home combines timeless charm with modern conveniences. The property boasts original features like stained glass doors, bay windows, high ceilings, and alcoves, maintaining its authentic character while incorporating contemporary updates throughout. As you enter through a spacious storm porch, perfect for additional storage, you are welcomed into a bright hallway with ample understairs storage and a housed Combi boiler. The front lounge is bathed in natural light from the bay window, offering a warm and inviting space. A separate dining room with French doors leads out to the garden, while the sleek, white gloss galley-style kitchen with metro tiles provides practicality and style. The bonus of a handy utility room and a downstairs w/c ensures all the space a modern family needs. Upstairs, you'll find three generously sized bedrooms, the primary featuring a bay window, flooding the room with light. The stylish family bathroom includes a separate shower cubicle, adding a touch of luxury. There is also great potential to extend into the loft or create a front driveway, subject to the usual consents. Outside, the rear garden is a fantastic family space, perfect for socialising with a patio, large decked area ideal for al fresco dining, and an astro turf lawn a perfect space for all the family to enjoy. The shared driveway leads to a detached garage that has been thoughtfully converted into a home office, fully insulated with Wi-Fi and electric heating. Adjacent to this is a garden store, adding even more convenience.
With its sought-after location, spacious interior, and stunning garden, this home is perfect for modern family living. Contact the Greyfox Sales team in Rainham today to arrange your viewing as this property is sure to be in high demand!
Ground Floor
Lounge
11' 11" x 11' 11" (3.63m x 3.63m)
Dining Room
11' 11" x 11' 2" (3.63m x 3.40m)
Kitchen
8' 6" x 6' 6" (2.59m x 1.98m)
WC
8' 2" x 2' 9" (2.49m x 0.84m)
Utility Room
7' 2" x 5' 7" (2.18m x 1.70m)
Garden Store
Office
15' 5" x 7' 6" (4.70m x 2.29m)
First Floor
Bedroom 1
11' 11" x 11' 5" (3.63m x 3.48m)
Bedroom 2
12' 0" x 10' 6" (3.66m x 3.20m)
Bedroom 3
7' 7" x 6' 6" (2.31m x 1.98m)
Bathroom