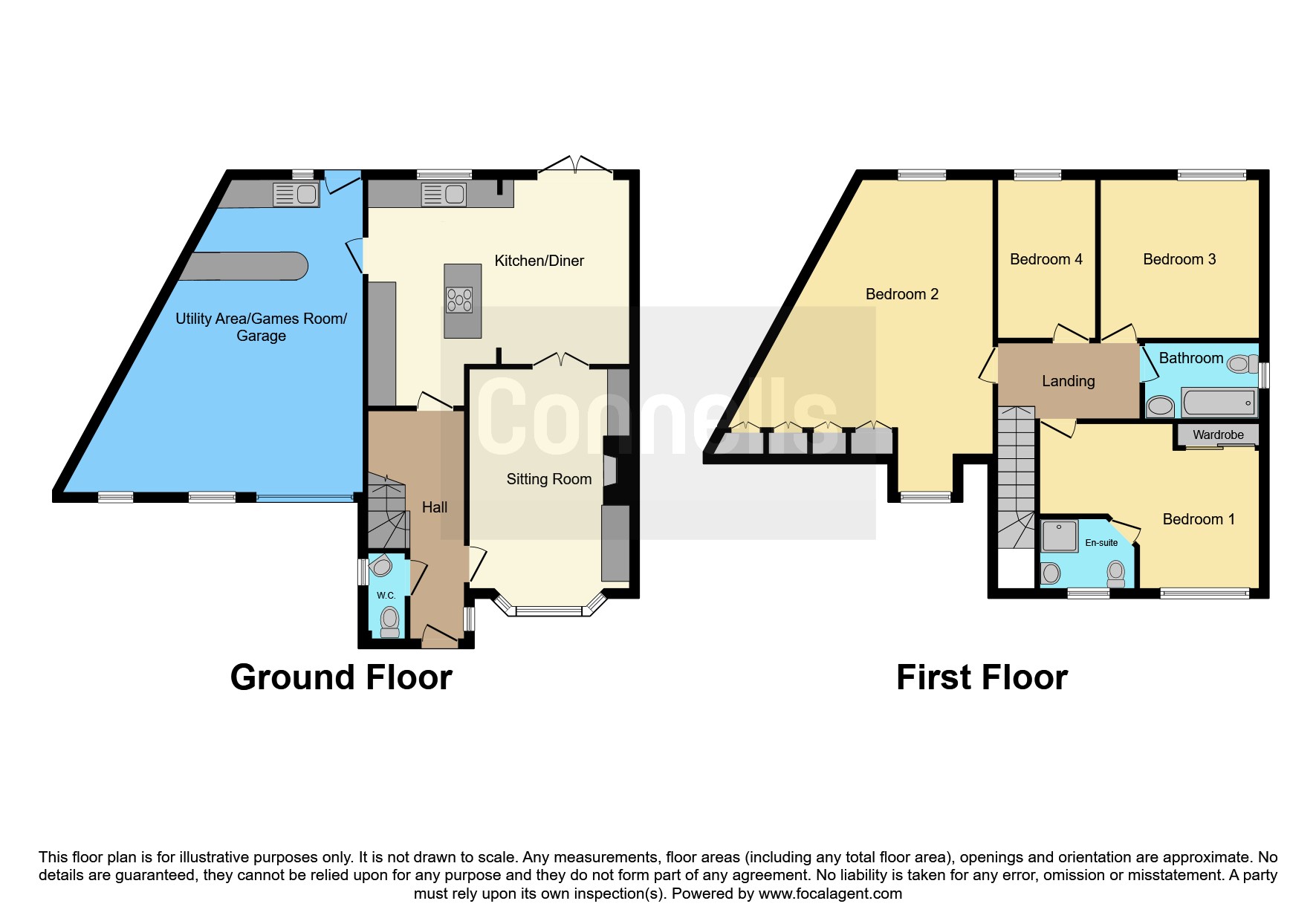4 bed Detached House
£500,000
Kennard Way, Ashford, TN24







































SUMMARY
Connells are delighted to offer to the market this wonderful 4 bedroom link detached family home on the ever so popular Kennard Way. The property has been tastefully decorated throughout, and being offered to the market with no onward chain means you could be in sooner than you think.
DESCRIPTION
Kennard Way is a small development constructed in 2013 on a quiet no through road, but is only a short drive from the hustle & bustle of the Ashford town centre.
This lovely family home has been extensively upgraded by the current owners, most notably incorporating the kitchen & dining room into a large entertaining area. The kitchen is a chefs dream, only being a couple years old, multiple cooking appliances and a central island giving you all the space you will need. Off the kitchen is a large garage which is currently being utilised as a utility room & play room. To the front of the property is a light & airy lounge which flows nicely into the kitchen/diner.
Upstairs the principle bedroom is to the front of the property with it's own en-suite and wardrobe space, the second bedroom copies the footprint of garage making it a very generous size. Bedrooms three & four are also of a generous size, perfect for children or an office, the family bathroom is also upstairs.
The garden is mainly laid to lawn with a patio area which is sun trap. Due to the position of the property, the garden sits on a corner plot making it larger than most down the road. To the front to the property is off-road parking.
Kennard Way is ideally situated in Willesborough within striking distance to multiple schooling options, transportation links and local amenities. Due to this we do not see the property staying available for long, so call Connells today to arrange an internal viewing. Council Tax Band: E Tenure: Unknown
Sitting Room 11' 3" x 17' 7" ( 3.43m x 5.36m )
Kitchen/Diner 19' 5" x 15' 7" ( 5.92m x 4.75m )
Garage/ Reception Room 21' 1" x 22' 1" ( 6.43m x 6.73m )
Cloakroom 3' 1" x 6' 2" ( 0.94m x 1.88m )
Bedroom 1 11' 6" x 15' 2" ( 3.51m x 4.62m )
En-Suite 5' 7" x 6' 3" ( 1.70m x 1.91m )
Bedroom 2 21' 1" x 17' 3" ( 6.43m x 5.26m )
Bedroom 3 11' 3" x 11' 2" ( 3.43m x 3.40m )
Bedroom 4 11' 6" x 7' 1" ( 3.51m x 2.16m )
Bathroom 8' 5" x 5' 3" ( 2.57m x 1.60m )
1. MONEY LAUNDERING REGULATIONS - Intending purchasers will be asked to produce identification documentation at a later stage and we would ask for your co-operation in order that there will be no delay in agreeing the sale.
2. These particulars do not constitute part or all of an offer or contract.
3. The measurements indicated are supplied for guidance only and as such must be considered incorrect.
4. Potential buyers are advised to recheck the measurements before committing to any expense.
5. Connells has not tested any apparatus, equipment, fixtures, fittings or services and it is the buyers interests to check the working condition of any appliances.
6. Connells has not sought to verify the legal title of the property and the buyers must obtain verification from their solicitor.