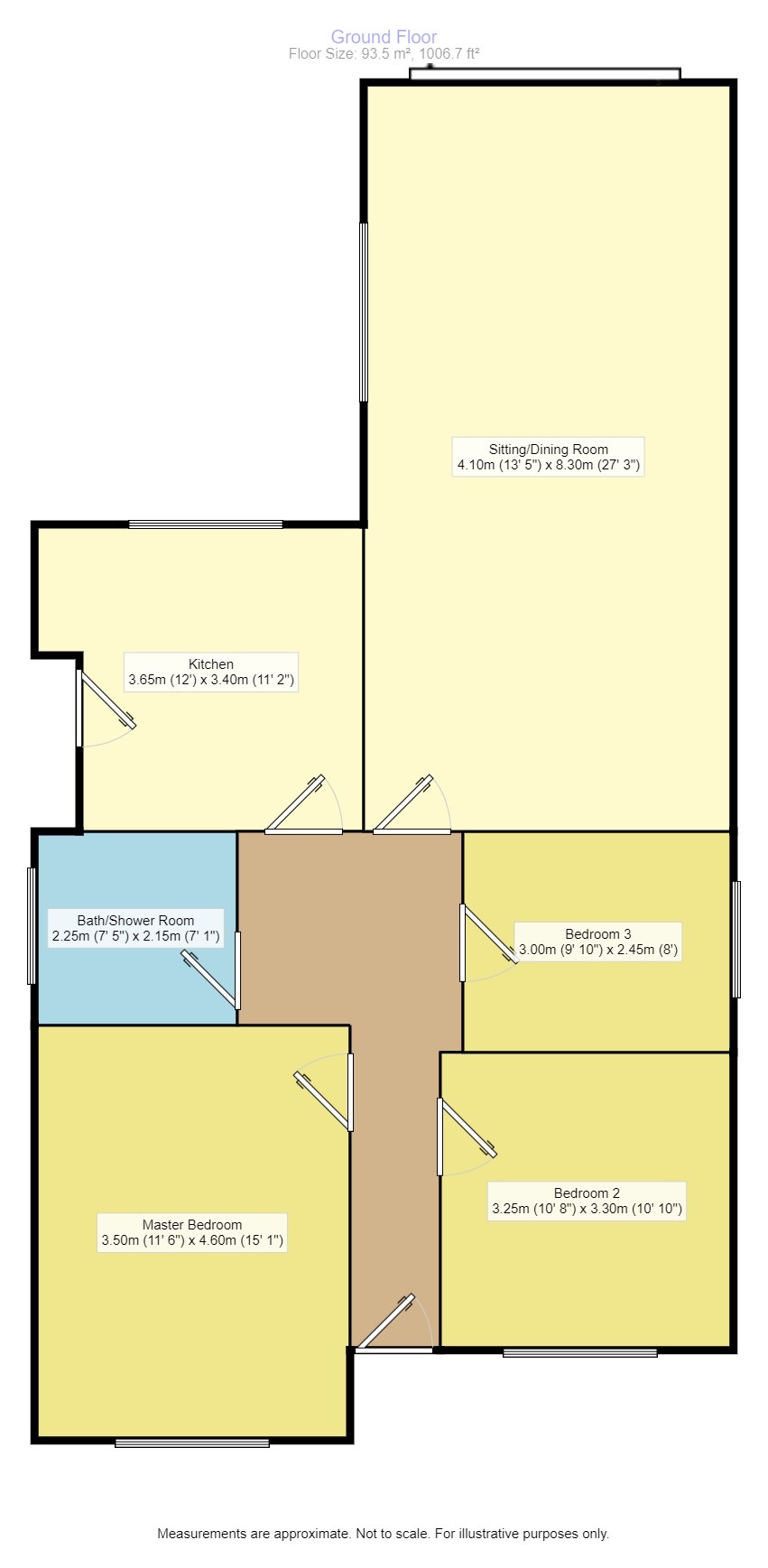3 bed Detached Bungalow
£480,000
Sutton Road, Maidstone, Kent, ME15































This spacious bungalow built circa 1950 offers plenty of space. The large Hall way with built in storage leads to 3 good size double bedrooms served by a family bathroom. The highlight of this home, is the large rear reception room with dual aspect, connecting the living and dining space, and enjoying direct access on to the garden. There is also a generous size separate Kitchen fitted in attractive shaker style units and giving side access to the driveway.
The plot of this home is particularly note worthy, having a generous front garden and drive way leading to a detached garage. The rear garden is stunning, being a good length with patio, large lawned areas, play area, and well stocked borders.
This family home offers far more internal and external space then most bungalows as well as being offered with the benefit of no onward chain..
Description This spacious bungalow built circa 1950 offers plenty of space. The large Hall way with built in storage leads to 3 good size double bedrooms served by a family bathroom. The highlight of this home, is the large rear reception room with dual aspect, connecting the living and dining space, and enjoying direct access on to the garden. There is also a generous size separate Kitchen fitted in attractive shaker style units and giving side access to the driveway.
The plot of this home is particularly note worthy, having a generous front garden and drive way leading to a detached garage. The rear garden is stunning, being a good length with patio, large lawned areas, play area, and well stocked borders.
This family home offers far more internal and external space then most bungalows as well as being offered with the benefit of no onward chain.
Location Enjoying a prime location, on a separate slip road set back from the main Sutton Road, this property provides easy access to public transport links, nearby schools, and local amenities, ensuring a comfortable and convenient lifestyle. This bungalow is a splendid opportunity for those seeking the perfect family home with the added advantage of a garden and superb location. It is a must-see property that offers exceptional value.
Entrance Hall
Bedroom One 15' x 11'5" (4.57m x 3.48m).
Bedroom Two 10'11" x 11'1" (3.33m x 3.38m).
Bedroom Three 7'9" x 9'8" (2.36m x 2.95m).
Kitchen 11'5" x 11'11" (3.48m x 3.63m).
Sitting Room 13'1" x 16'1" (4m x 4.9m).
Dining Room 13' x 11' (3.96m x 3.35m).
Bathroom 8'10" x 8'6" (2.7m x 2.6m).
External
Front Garden
Rear Garden
Garage
Drive way
IMPORTANT NOTE TO PURCHASERS:
We endeavour to make our sales particulars accurate and reliable, however, they do not constitute or form part of an offer or any contract and none is to be relied upon as statements of representation or fact. Any services, systems and appliances listed in this specification have not been tested by us and no guarantee as to their operating ability or efficiency is given. All measurements have been taken as a guide to prospective buyers only, and are not precise. Please be advised that some of the particulars may be awaiting vendor approval. If you require clarification or further information on any points, please contact us, especially if you are traveling some distance to view. Fixtures and fittings other than those mentioned are to be agreed with the seller.
MAI230525/