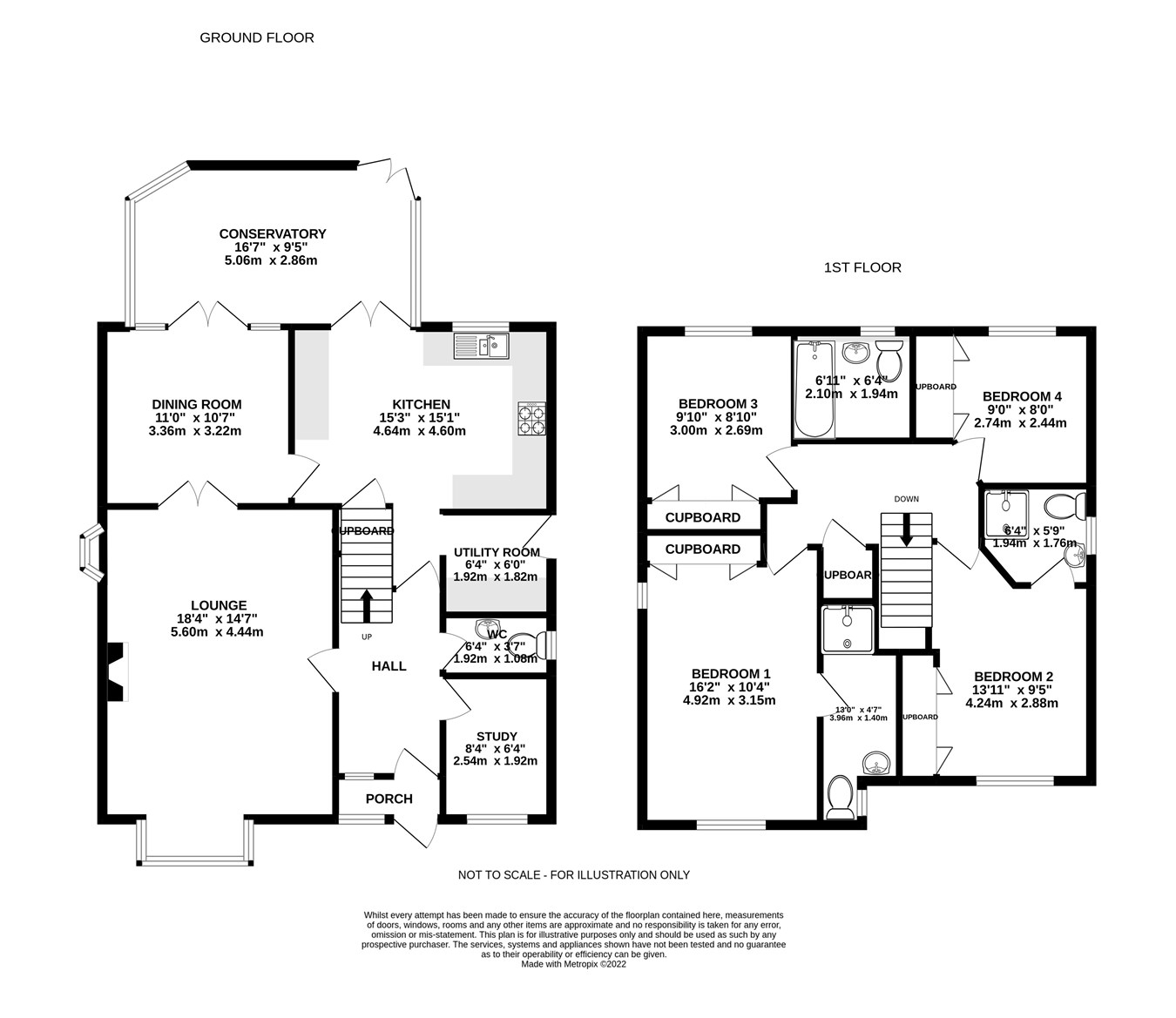4 bed Detached House
£550,000
Grenadier Close, Rainham Gillingham, ME8





































**Guide Price £550,000 - £600,000**
This immaculate four-bedroom detached home has been well maintained and loved by its current owners making it truly a must see! To the ground floor there is a spacious living room featuring a bay window and a cozy fireplace, perfect for relaxing. The dining room and conservatory offer additional living space to accommodate a growing family and entertain guests. The modern kitchen comprises of a range of white gloss units, five ring gas hob, electric oven and the benefit of a utility room. The ground floor also hosts a w/c for added convenience and a handy study for those working from home. To the first floor there are four good size bedrooms all with built in wardrobes, two with en-suite shower rooms and a recently updated family bathroom.
In the garden enjoy two patio areas, a lush lawn, and a shrub surround adorned with a variety of plants and flowers making a beautiful outlook. From the garden you will be pleased to have access to the double garage with electrical supply and additional parking. Conveniently Situated its a short walk from primary and secondary schools and just 1.1 miles from Rainham train station, plenty of amenities surround you.
The income-generating solar panels are owned outright, offering potential for extra earnings while saving on energy costs.
With so many benefits on offer, this home truly stands out, so contact the Greyfox Sales and lettings team in Rainham to arrange your viewing.
**EPC AWAITED**
Ground Floor
Lounge
18' 4" x 14' 7" (5.59m x 4.45m)
Dining Room
11' 0" x 10' 7" (3.35m x 3.23m)
Kitchen
15' 3" x 15' 1" (4.65m x 4.60m)
Conservatory
16' 7" x 9' 5" (5.05m x 2.87m)
Utility Room
6' 4" x 6' 0" (1.93m x 1.83m)
Study
8' 4" x 6' 4" (2.54m x 1.93m)
W/C
6' 4" x 3' 7" (1.93m x 1.09m)
First Floor
Bedroom 1
16' 2" x 10' 4" (4.93m x 3.15m)
En-Suite
13' 0" x 4' 7" (3.96m x 1.40m)
Bedroom 2
13' 11" x 9' 5" (4.24m x 2.87m)
En-Suite
6' 4" x 5' 9" (1.93m x 1.75m)
Bedroom 3
9' 10" x 8' 10" (3.00m x 2.69m)
Bedroom 4
9' 0" x 8' 0" (2.74m x 2.44m)
Bathroom
6' 11" x 6' 4" (2.11m x 1.93m)