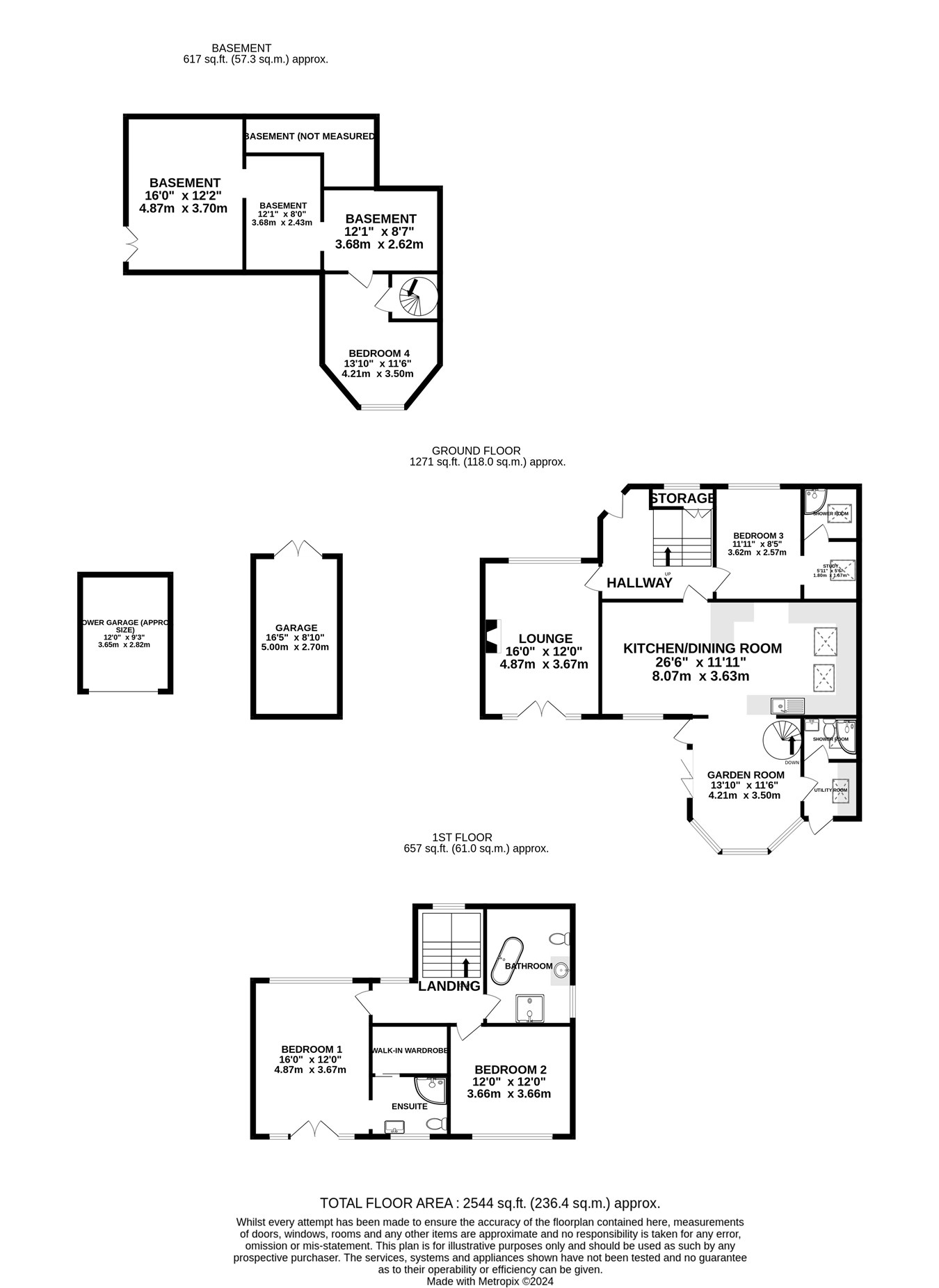4 bed Detached House
£925,000
The Ridgeway, Chatham, ME4







































This stunning detached residence is situated on a prestigious road on the outskirts of Chatham and being offered for sale with no onward chain. The property occupies approx 0.31 acre plot. The accommodation is versatile with a gorgeous garden room with bi-fold doors leading out to the terrace.
This home offers four bedrooms, (all of which are of a double size) and three shower and toilet rooms, two of which are ensuite.
In addition, there is also a family bathroom featuring a large bath and separate shower enclosure.
The principle bedroom is ensuite and has a Juliet balcony which overlooks the secluded and substantial garden.
The property has a lounge, office/study area, utility room and a substantial four chamber basement ( with external and internal access) which offers potential for further development as rooms, wine store etc.
The kitchen/ dining room is a wonderful space that flows into the garden room area.
The garden is idyllic for those who love nature and entertaining family and friends. There are many private areas to the landscaped space. There is ample parking to the driveway and two garages, one of which is currently utilised as a gym area.
A truly wonderful home that must be viewed to appreciate.
*Agents note: The vendors have also informed us that planning permission also exists for development of the roof space to provide two additional bedrooms and a bathroom. The vendors have retained space for provision of a stairway to the roof area without compromising any of the existing space described.*
Basement
Basement
16' 0" x 12' 2" (4.88m x 3.71m)
Basement
12' 1" x 8' 0" (3.68m x 2.44m)
Basement
12' 1" x 11' 6" (3.68m x 3.51m)
Basement
12' 1" x 8' 7" (3.68m x 2.62m)
Bedroom 4
13' 10" x 11' 6" (4.22m x 3.51m)
Ground Floor
Kitchen/Dining Room
26' 6" x 11' 11" (8.08m x 3.63m)
Lounge
16' 0" x 12' 0" (4.88m x 3.66m)
Bedroom 3
11' 11" x 8' 5" (3.63m x 2.57m)
Shower Room
Study
5' 11" x 5' 6" (1.80m x 1.68m)
Garden Room
13' 10" x 11' 6" (4.22m x 3.51m)
Shower Room
Utility Room
First Floor
Bedroom 1
16' 0" x 12' 0" (4.88m x 3.66m)
Ensuite
Bedroom 2
12' 0" x 12' 0" (3.66m x 3.66m)
Bathroom
External
Garage
16' 5" x 8' 10" (5.00m x 2.69m)
Lower Garage
12' 0" x 9' 3" (3.66m x 2.82m)