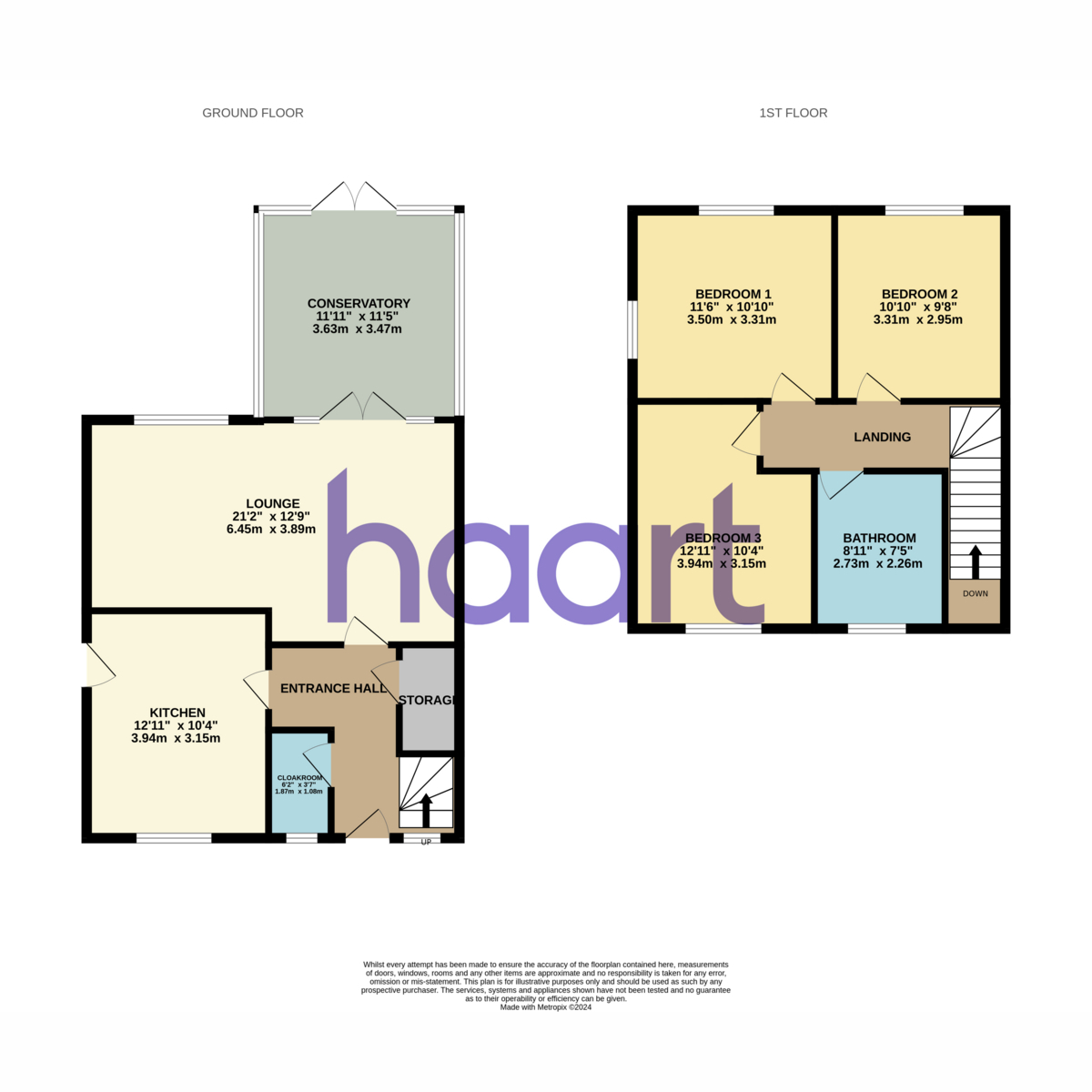3 bed Semi-detached House
£350,000
Brier Close, Chatham



































***Guide Price £350,000-£375,000***Welcome to this charming three-bedroom semi-detached home nestled in the tranquil cul-de-sac of Brier Close, Chatham. Perfectly positioned in a peaceful neighborhood, this delightful property boasts ample parking space, comfortably accommodating several cars-a rare find that adds to its appeal.As you step inside, you are welcomed by a bright and inviting hallway leading to a convenient downstairs toilet, ideal for guests. The heart of the home is the stylish and contemporary kitchen, thoughtfully designed with modern finishes and plenty of storage, making it perfect for both everyday cooking and hosting friends and family. A side door provides easy access to the garage, adding extra practicality to your daily routine.The expansive living room offers a warm and cozy ambiance, ideal for family gatherings or quiet evenings in. Flowing seamlessly from the living area, the light-filled conservatory serves as a versatile space, drenched in natural light and offering panoramic views of the well-maintained rear garden. Step through the double doors into the garden, where you can enjoy alfresco dining, gardening, or simply relaxing in your own private oasis.Venture upstairs to discover three generously sized bedrooms, each radiating comfort and character. Whether used as bedrooms, a home office, or a hobby room, each space offers flexibility to suit your lifestyle needs. Completing the upstairs is a beautifully appointed family bathroom, featuring modern fixtures and a serene atmosphere, perfect for unwinding after a long day.This home perfectly combines style, comfort, and practicality, offering an inviting retreat that you'll be proud to call your own.
Entrance Hall
Kitchen 2.87m x 2.85m
Lounge 5.69m x 3.58m
Conservatory 3.41m x 3.08m
Cloakroom 1.58m x 0.92m
Landing
Master Bedroom 3.00m x 2.67m
Bedroom Two 3.08m x 2.67m
Bedroom Three 2.67m x 2.14m
Bathroom 1.98m x 1.83m
Rear Garden
Garage
Driveway
haart is the seller's agent for this property. Your conveyancer is legally responsible for ensuring any purchase agreement fully protects your position. We make detailed enquiries of the seller to ensure the information provided is as accurate as possible. Please inform us if you become aware of any information being inaccurate