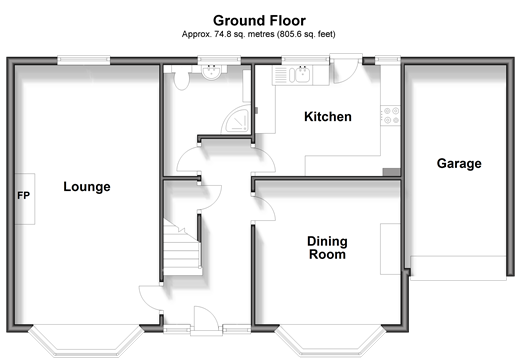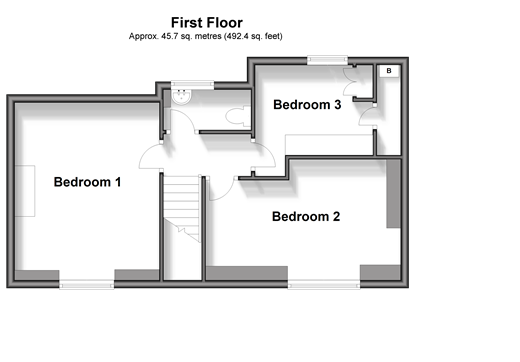3 bed Detached House
£525,000
Spot Lane, Bearsted, Maidstone, Kent






















Are you ready to sink your teeth into your next project? This fantastic detached house sits on an impressive plot, especially the deceptive width of the front, and side, stretching beyond the front hedge/wall, which would certainly suit those looking to extend/convert the current dwelling into a larger home (subject to the usual planning consents). Internally, the home provides good size accommodation with the downstairs bathroom having previously been converted into a spacious shower room, but could easily be converted back should a bathroom be preferable. Located on a private road, just off spot lane, within a limited amount of properties, you'll benefit from plenty of privacy whilst also being within a convenient distance of local schools, amenities and motorway links too.
Please refer to the footnote regarding the services and appliances. Room sizes:HallwayLounge: 21'0 x 11'9 (6.41m x 3.58m)Shower Room: 6'11 x 5'5 (2.11m x 1.65m)Kitchen: 11'10 x 8'11 (3.61m x 2.72m)Dining Room: 11'9 x 11'7 (3.58m x 3.53m)LandingBedroom 1: 13'2 x 11'8 (4.02m x 3.56m)Bedroom 2: (L-shaped) 10'7 x 7'8 (3.23m x 2.34m) plus 7'9 x 6'7 (2.36m x 2.01m)Bedroom 3: (L-shaped) 9'4 x 7'5 (2.85m x 2.26m) plus 2'8 x 1'5 (0.81m x 0.43m)Cloakroom: 6'4 x 3'3 (1.93m x 0.99m)Garage: 15'8 x 8'2 (4.78m x 2.49m)Workshop: 10'11 x 9'8 (3.33m x 2.95m)DrivewayFront and Rear Gardens
The information provided about this property does not constitute or form part of an offer or contract, nor may it be regarded as representations. All interested parties must verify accuracy and your solicitor must verify tenure/lease information, fixtures & fittings and, where the property has been extended/converted, planning/building regulation consents. All dimensions are approximate and quoted for guidance only as are floor plans which are not to scale and their accuracy cannot be confirmed. Reference to appliances and/or services does not imply that they are necessarily in working order or fit for the purpose.
We are pleased to offer our customers a range of additional services to help them with moving home. None of these services are obligatory and you are free to use service providers of your choice. Current regulations require all estate agents to inform their customers of the fees they earn for recommending third party services. If you choose to use a service provider recommended by Wards, details of all referral fees can be found at the link below. If you decide to use any of our services, please be assured that this will not increase the fees you pay to our service providers, which remain as quoted directly to you.
Council Tax band: F
Tenure: Freehold