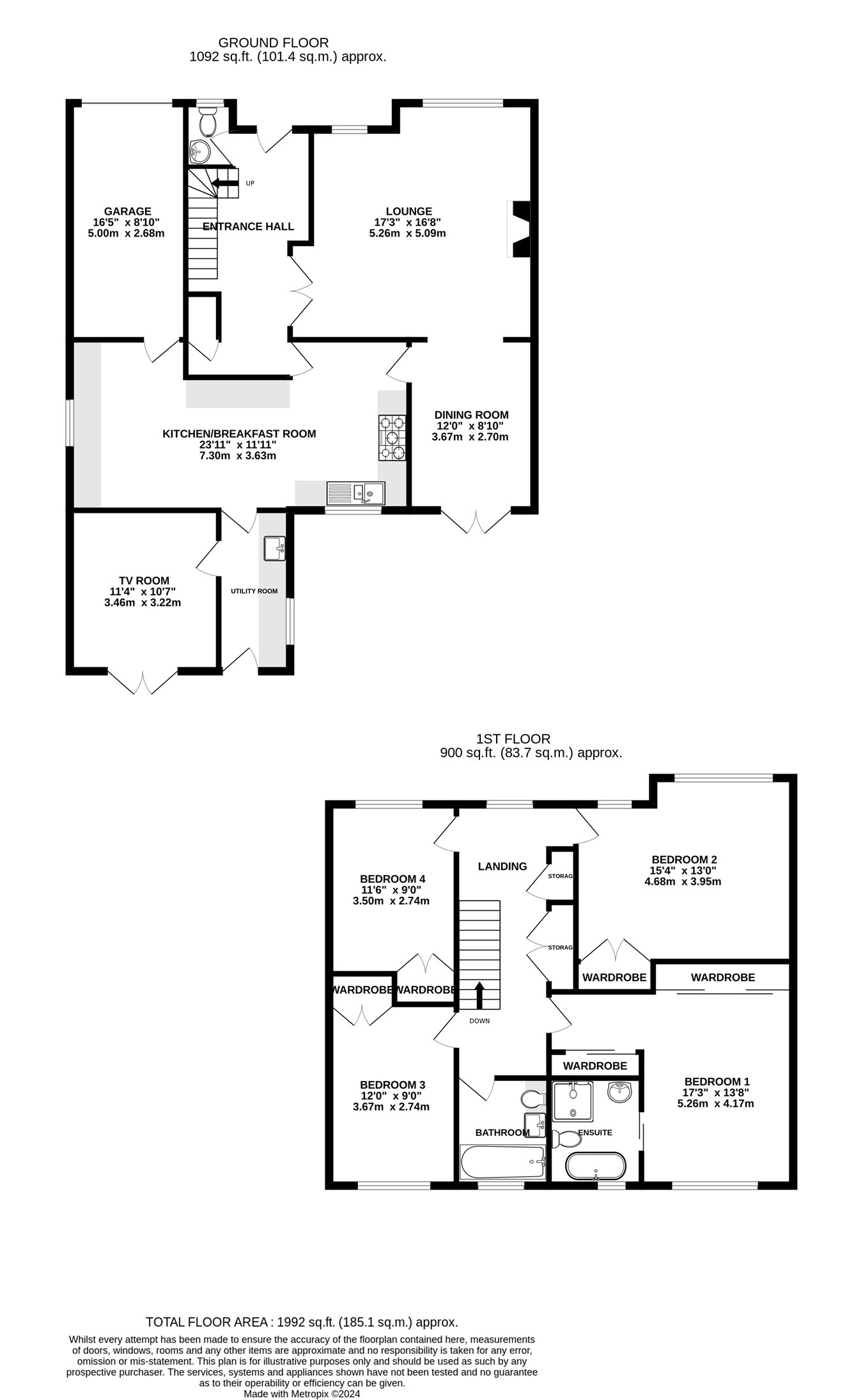4 bed Detached House
£650,000
Barncroft Drive, Hempstead, Gillingham, ME7





























A truly substantial home set in a prime position in the highly sought after area of Hempstead, this property is the perfect forever family home, spacious accommodation, ample off road parking, beautifully presented and decorated to a high standard throughout, close to good schools, shops, restaurants and with great transport links, it ticks all the boxes!
The ground floor offers a lounge with large windows flooding the room with natural light, separate dining room with direct access to the garden, downstairs W/C, well - appointed white gloss kitchen/breakfast room with granite worktops, integrated appliances including a 5 ring gas hob for the chef in the family! TV Room/3rd reception room, utility room and integral garage with electric door.
On the first floor a spacious landing leading to four light and airy larger than average double bedrooms, all with built in wardrobes, a stylish fully tiled family bathroom and the primary bedroom boasts a luxurious en-suite with large walk in shower and free standing bath.
Externally, a private south facing rear garden measuring approximately 45' x 44ft with lawn, side access and a large patio which is perfect for entertaining. The property also has the added benefit of a CCTV system which can be accessed remotely. This is not to be missed, so call the Greyfox Sales & Lettings team in Rainham and book your viewing today!
Ground Floor
Garage
16' 5" x 8' 10" (5.00m x 2.69m)
Lounge
17' 3" x 16' 8" (5.26m x 5.08m)
Kitchen/Breakfast Room
23' 11" x 11' 11" (7.29m x 3.63m)
Dining Room
12' 0" x 8' 10" (3.66m x 2.69m)
TV Room
11' 4" x 10' 7" (3.45m x 3.23m)
1ST Floor
Bedroom 1
17' 3" x 13' 8" (5.26m x 4.17m)
Bedroom 2
15' 4" x 13' 0" (4.67m x 3.96m)
Bedroom 3
12' 0" x 9' 0" (3.66m x 2.74m)
Bedroom 4
11' 6" x 9' 0" (3.51m x 2.74m)