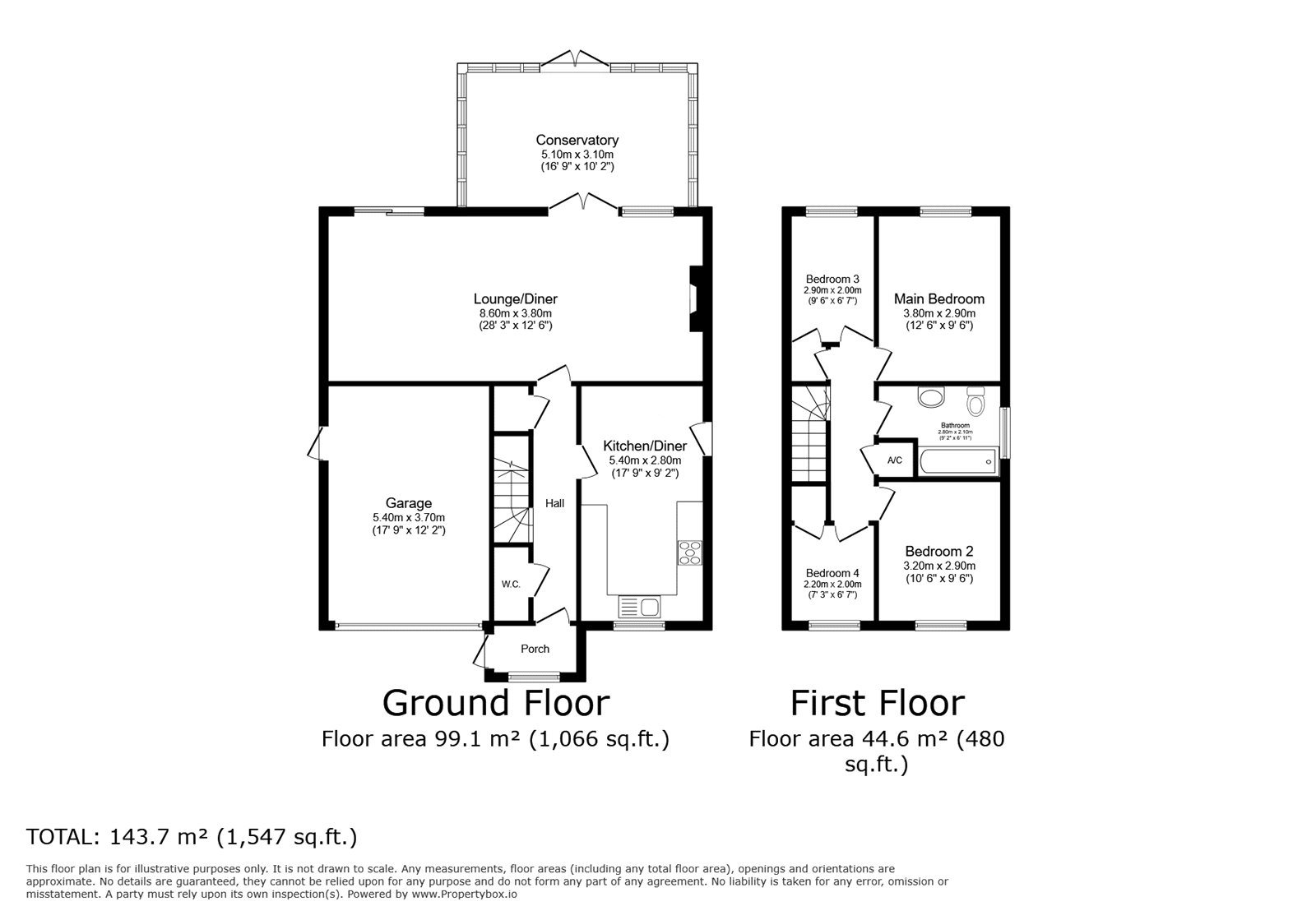4 bed Detached House
£400,000
Huntersfield Close, Lords Wood, Chatham, Kent, ME5































Step into your dream home! This delightful detached property is neutrally decorated and up for sale. With a nod to versatility, the house boasts two inviting reception rooms. The first is a cosy lounge/diner, perfect for family gatherings and the second, a delightful conservatory with a serene view of the garden. Additionally there is a ground floor cloakroom.
The heart of the home, the kitchen, is an impressive space with room for dining. Well-lit and welcoming, it's perfect for quiet breakfasts or lively dinner parties. Accommodating families of all sizes, the property offers four spacious bedrooms and a functional bathroom.
Outside, you'll find a garage and parking, adding convenience to this charming home. The garden is a tranquil space, ideal for enjoying those warm summer days.
The property's location is excellent, with public transport links, schools, local amenities, and parks all nearby. It's a perfect fit for families.
Whether it's the unique features or the ideal location, this home is bound to captivate. Don't miss this opportunity for a perfect family home in the heart of the community.
Description Step into your dream home! This delightful detached property is neutrally decorated and up for sale. With a nod to versatility, the house boasts two inviting reception rooms. The first is a cosy lounge/diner, perfect for family gatherings and the second, a delightful conservatory with a serene view of the garden. Additionally there is a ground floor cloakroom.
The heart of the home, the kitchen, is an impressive space with room for dining. Well-lit and welcoming, it's perfect for quiet breakfasts or lively dinner parties. Accommodating families of all sizes, the property offers four spacious bedrooms and a functional bathroom.
Outside, you'll find a garage and parking, adding convenience to this charming home. The garden is a tranquil space, ideal for enjoying those warm summer days.
The property's location is excellent, with public transport links, schools, local amenities, and parks all nearby. It's a perfect fit for families.
Whether it's the unique features or the ideal location, this home is bound to captivate. Don't miss this opportunity for a perfect family home in the heart of the community.
Lounge/Diner 28'3" x 12'7" (8.6m x 3.84m).
Kitchen/Diner 17'9" x 9'3" (5.4m x 2.82m).
Bedroom One 12'7" x 9'5" (3.84m x 2.87m).
Bedroom Two 10'6" x 9'5" (3.2m x 2.87m).
Bedroom Three 9'5" x 6'6" (2.87m x 1.98m).
Bedroom Four 7'2" x 6'8" (2.18m x 2.03m).
Bathroom 9'4" x 7' (2.84m x 2.13m).
IMPORTANT NOTE TO PURCHASERS:
We endeavour to make our sales particulars accurate and reliable, however, they do not constitute or form part of an offer or any contract and none is to be relied upon as statements of representation or fact. Any services, systems and appliances listed in this specification have not been tested by us and no guarantee as to their operating ability or efficiency is given. All measurements have been taken as a guide to prospective buyers only, and are not precise. Please be advised that some of the particulars may be awaiting vendor approval. If you require clarification or further information on any points, please contact us, especially if you are traveling some distance to view. Fixtures and fittings other than those mentioned are to be agreed with the seller.
WAL240195/