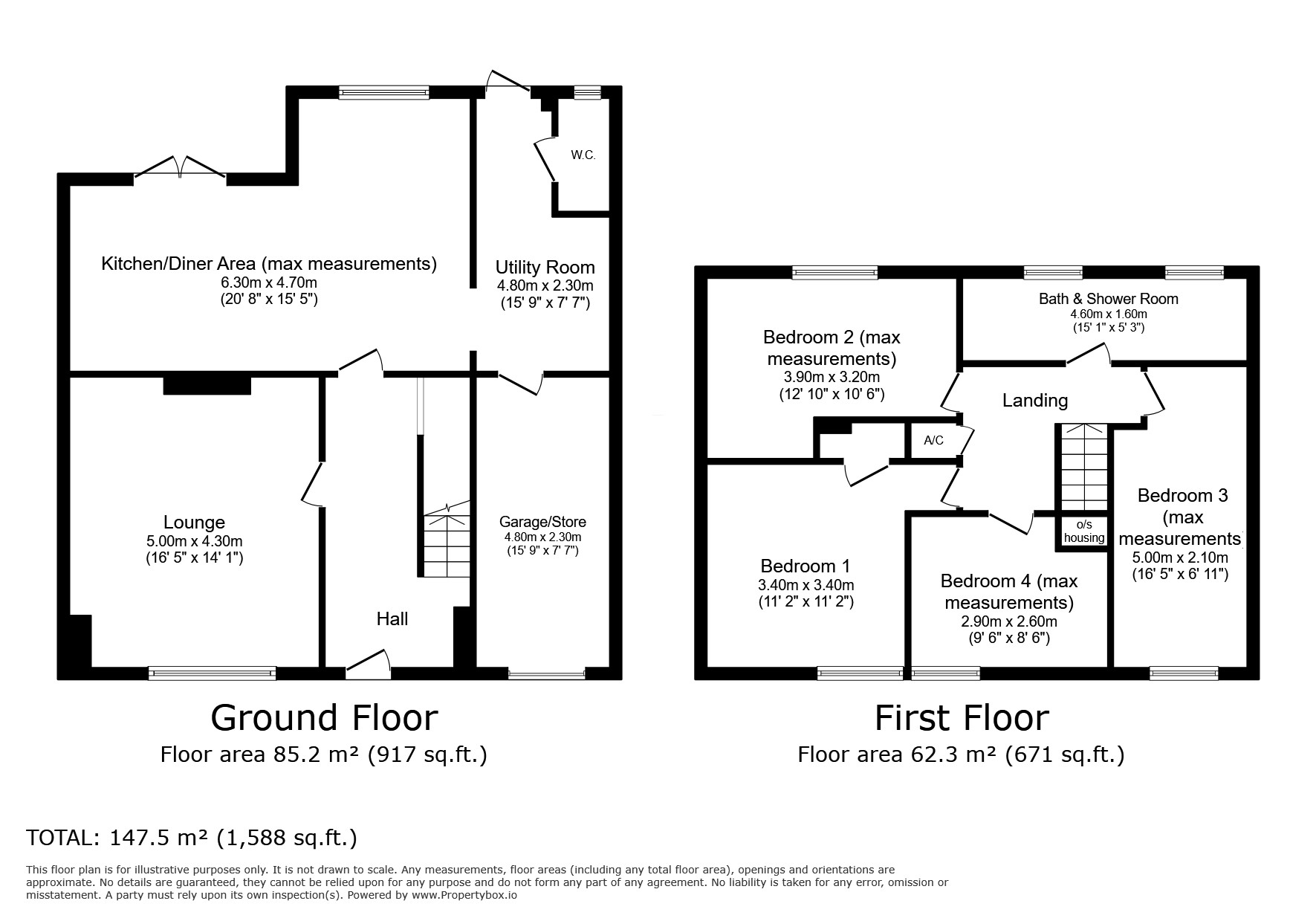4 bed Semi-detached House
£450,000
Knights Road, Hoo, Rochester, Kent, ME3



























Accommodation comprises entrance hall, almost square lounge, 20ft kitchen-diner, utility room with cloakroom/wc and internal access to the garage/store area. To the first floor all off the landing can be found four cosy bedrooms, just waiting to be filled with laughter and love. There's enough room for everyone to have their own personal space, offering peaceful retreats at the end of busy days (bedroom four ideal as a study or office if surplus to requirements) and of course the lovely bath & shower room. Externally to the rear there is a nice size garden with patio area whilst the frontage is mainly off road parking.
Probably the best Cornish home in Hoo? You decide! Vastly improved home with WRAP-AROUND extension!!
Description Accommodation comprises entrance hall, almost square lounge, 20ft kitchen-diner, utility room with cloakroom/wc and internal access to the garage/store area. To the first floor all off the landing can be found four cosy bedrooms, just waiting to be filled with laughter and love. There's enough room for everyone to have their own personal space, offering peaceful retreats at the end of busy days (bedroom four ideal as a study or office if surplus to requirements) and of course the lovely bath & shower room. Externally to the rear there is a nice size garden with patio area whilst the frontage is mainly off road parking.
Our View Probably the best Cornish home in Hoo? You decide! Vastly improved home with WRAP-AROUND extension!!
Location Location wise, this property is an absolute gem, there's a local parade of shops and nearby schools (for all ages). For the outdoor lovers, there are green spaces and nearby parks, the village centre also provides a variety of shops and there is a leisure facility opposite the Academy.
Entrance Hall
Lounge 16'5" x 14'1" (5m x 4.3m).
Kitchen-Diner
Dining Area 12'10" x 10'6" (3.9m x 3.2m).
Utility Room 15'9" (4.8m) max x 7'7" (2.3m) max including:.
Cloakroom/Wc
Integral Garage/Store 15'9" x 7'7" (4.8m x 2.3m).
First Floor Landing
Bedroom One 11'2" x 11'2" (3.4m x 3.4m).
Bedroom Two 12'10" (3.9m) max x 10'6" (3.2m) max, 8'2" (2.5m) min.
Bedroom Three 16'5" max x 6'11" max (5m max x 2.1m max).
Bedroom Four 9'6" (2.9m) max x 8'6" (2.6m) max inc o/s housing.
Shower and Bathroom 15'1" x 5'3" (4.6m x 1.6m).
Kitchen Area 15'5" x 7'10" plus: (4.7m x 2.4m plus:).
Garden 42' x 28' (12.8m x 8.53m).
Driveway Off road parking for several vehicles.
Location wise, this property is an absolute gem, there's a local parade of shops and nearby schools (for all ages). For the outdoor lovers, there are green spaces and nearby parks, the village centre also provides a variety of shops and there is a leisure facility opposite the Academy.
IMPORTANT NOTE TO PURCHASERS:
We endeavour to make our sales particulars accurate and reliable, however, they do not constitute or form part of an offer or any contract and none is to be relied upon as statements of representation or fact. Any services, systems and appliances listed in this specification have not been tested by us and no guarantee as to their operating ability or efficiency is given. All measurements have been taken as a guide to prospective buyers only, and are not precise. Please be advised that some of the particulars may be awaiting vendor approval. If you require clarification or further information on any points, please contact us, especially if you are traveling some distance to view. Fixtures and fittings other than those mentioned are to be agreed with the seller.
HOO240128/