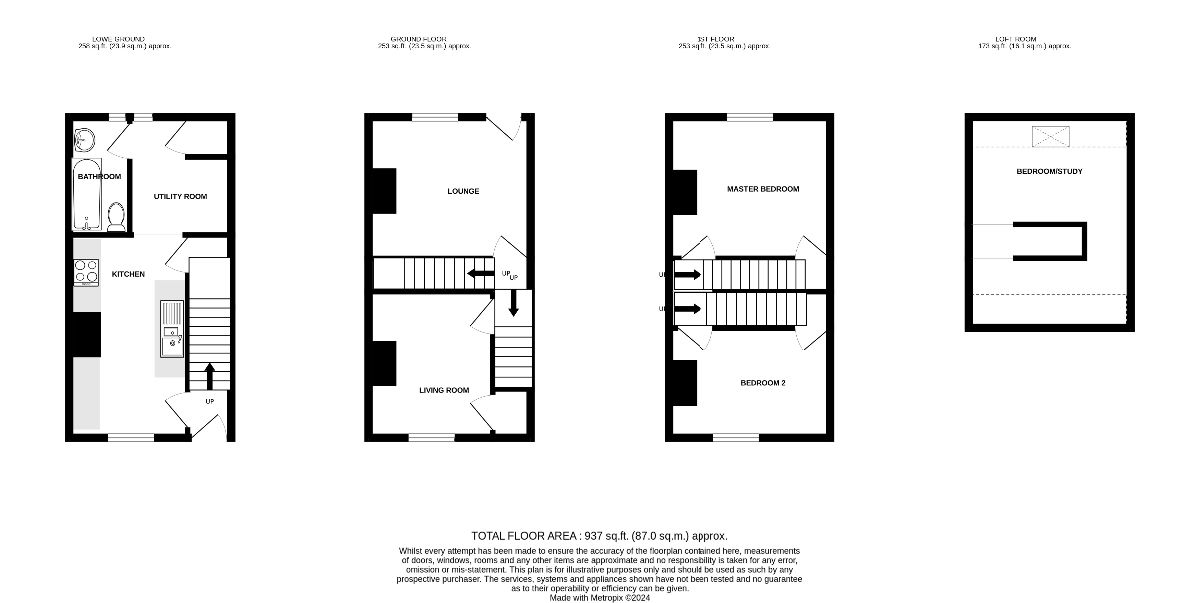3 bed Terraced
£245,000
UPPER GILLINGHAM





































Stonewell Estates offer this delightfully quirky cottage FOR SALE. Spread over 3 floors the property has been refurbished with new kitchen, redecoration & carpets. There are 3 separate bedrooms (one in the attic) & 2 reception rooms. A short walk takes you to the Town Centre & Station. NO CHAIN
Council Tax Band: B
Tenure: Freehold
ENTRANCE
LOUNGE
11'8 x 10'0 UPVC double glazed window to front, radiator.
DINING ROOM
10'0 x 8'10 UPVC double glazed window to rear, built-in cupboard housing central heating boiler, walk-in understairs storage, radiator.
LOWER GROUND FLOOR
LOBBY with door to rear garden.
KITCHEN
13'5 x 10'10 UPVC double glazed window to rear, new fitted kitchen range of wall & base units in white with onyx style worksurfaces over, single drainer stainless steel sink unit with mixer tap, built-in oven & hob with hood & light over, tiling.
UTILITY ROOM
8'5 x 7'2 Window to front, fitted cupboard, space for appliances/washing machine.
BATHROOM
8'4 x 4'0 Window to front, white suite comprising bath with mixer tap & shower attachment, pedestal wash basin & low level WC. Tiling, radiator.
FIRST FLOOR
BEDROOM 1
11'8 x 10'0 UPVC double glazed window to front, built-in cupboard, radiator.
BEDROOM 2
11'9 x 7'4 UPVC double glazed window to rear, built-in cupboard, radiator.
ATTIC SPACE
BEDROOM 3
Approximately 13'2 x 10'10 Skylight window to front, radiator.
REAR GARDEN
Attractive & established rear garden with small patio area, laid to lawn, toolshed.