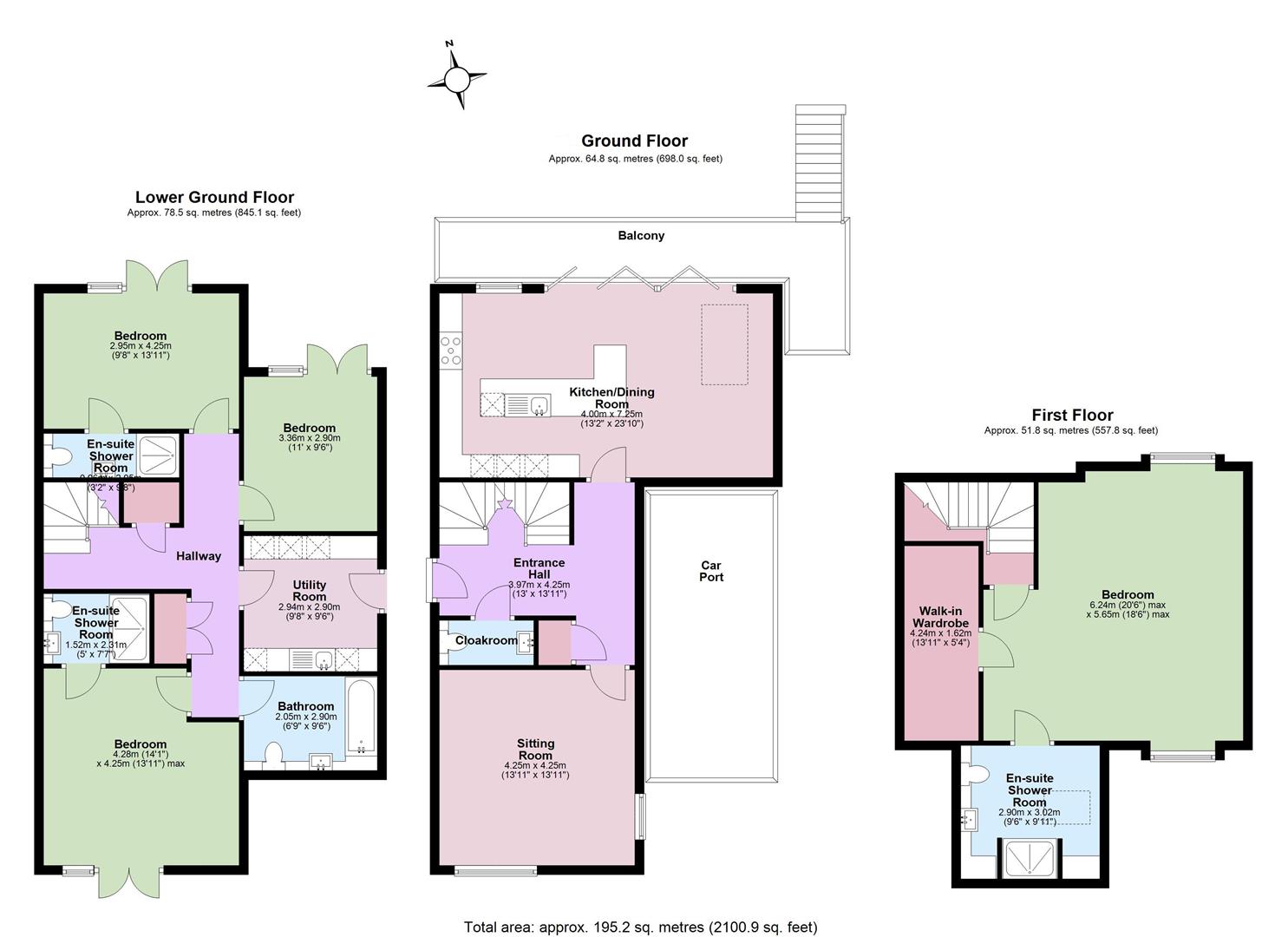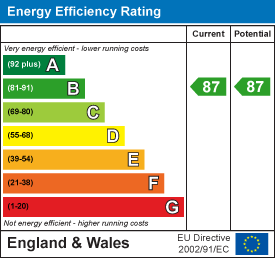4 bed Detached House
£950,000
Martindown Road, Whitstable




























































INSPIRING AND SPECTACULAR PANORAMIC VIEWS OVER THE WHITSTABLE LANDSCAPE TO THE SEA AND BEYOND
Forming part of a select development with panoramic, far-reaching views, this exceptional detached house was built in 2018 by a reputable local builder.
Thoughtfully designed to enhance enjoyment of the superb sea views and stunning sunsets, the well-proportioned accommodation is arranged over three floors.
On the ground floor a stylish kitchen/dining/family room with vaulted ceiling and an expanse of bi-folding doors opens to a spacious balcony, both offering the perfect vantage points to appreciate the captivating views.
The remainder of the ground floor comprises entrance hall, cloakroom, sitting room and storage cupboard.
On the lower ground floor there are three double bedrooms, all with access to the garden or courtyard, two with en-suite facilities, a bathroom, utility room and large storage cupboard.
An exceptionally spacious principal bedroom suite with en-suite shower and a large walk-in wardrobe, adding a touch of stylish organisation, occupies the entire first floor.
The attractive garden has been created using a range of materials and diverse planting to add structure, texture, colour and character to the landscape, and provides a tranquil setting to sit and relax or enjoy the company of family and friends.
SPECIFICATION
KitchenNeff slide and hide stainless steel circotherm ovenNeff stainless steel compact oven with microwaveNeff Fridge/freezerNeff 5 zone touch control induction hobNeff dishwasherFaber remote controlled extractor hoodCDA dual zone under counter wine coolerQuartz counter topsCentral island with breakfast barUtility RoomUnder mounted stainless-steel sinkLaminate work surfacesRecess and plumbing for washing machine and tumble dryerBathroomsWhite sanitaryware by RocaWall hung wash basinsHeated towel railsWC with concealed cisternMira showers with tiled surroundBath with tiled surroundHeatingCentral heating system with gas fired Ideal Logic Plus boiler with pressurised hot water cylinderIndividually controlled and zoned underfloor heating to the ground and lower ground floor Wireless underfloor heating controls Radiators to the principal bedroom with wireless controlsElectric underfloor heating to bathroomsLighting and ElectricalLED downlights to all roomsAutomatic stairwell lighting TV aerial to living room, family room and bedroomsTelephone points to entrance hall, living room, kitchen/dining/family room and bedroomsFlooringKarndean flooring to kitchen/dining/family room, utility room, bathroom, en-suite shower rooms and cloakroomGeneralPowder coated Aluminium windows and bi-folding/French doors with multipoint lockingBi-folding doors from the kitchen/dining/family room to the balcony with staircase providing direct access to the gardenInternal timber staircase with glass balustradeRemote controlled intruder alarmSmoke/fire alarms4 Photovolatic solar panels assist with increasing energy efficiency and reducing annual expenditure.OutsideUndercroft parking with power and lightEV home charging station Balconies with glass panel inserts and stainless-steel balustradesGarden shed with power and lightExternal power sockets Lightwell to the front creating a secluded courtyardExterior lighting to the front and rear of the houseRear GardenRange of shade tolerant plants & evergreen plantingKitchen garden with dedicated raised bedsApple treeWildlife pondBespoke decked seating area with shade sail providing UV protection and creating an outside room Side GardenSpace for greenhouse and/or storage shed
WARRANTY
Remainder of BLP 10-year warranty (Allianz Global Corporate & Specialty) from August 2018.
USEFUL INFORMATION
BT Fibre Broadband is connected to the property.We understand there is a management company and the vendor has made a contribution of £112.50 (2024) towards the road fund.
TENURE & COUNCIL TAX BAND
This property is FreeholdCouncil Tax Band F : £3,242.04 2024/25 - may we respectfully suggest that interested parties make their own enquiries.