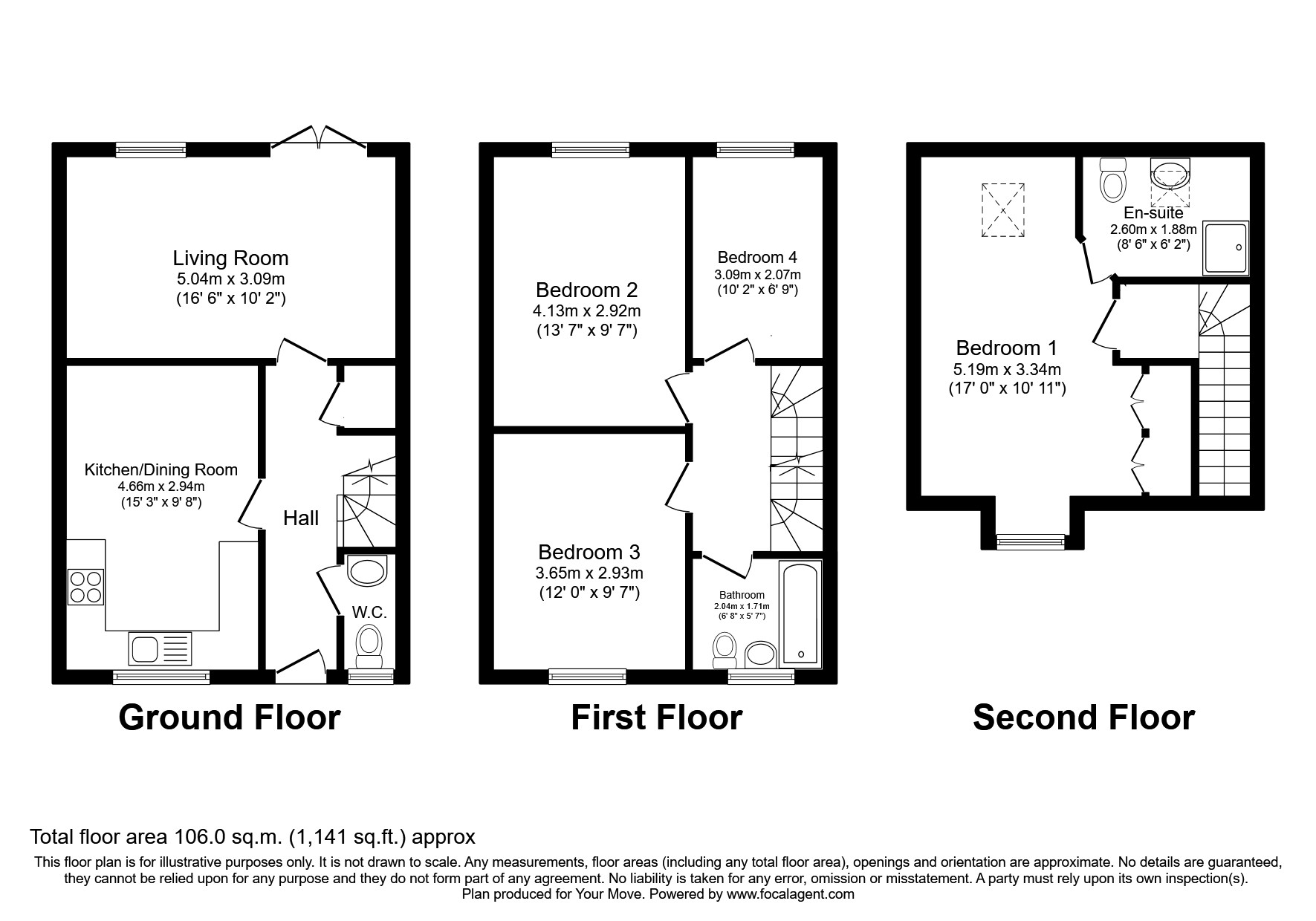4 bed Leisure Facility
£475,000
Worcester Drive, Swanley, Kent, BR8































Guide Price £475,000 To £500,000
Swanley, approximately 15 miles South East of Central London and within the M25, offers a variety of shops, restaurants, public houses, churches, dentists, doctors, seven primary schools (in and around the area), one secondary school and leisure facilities. The mainline station (with services to London Victoria, Blackfriars, Maidstone and Ashford International) is 0.2 miles away. The M25, M20 and A20 motorways can be accessed via Junction 3 of the M25 which is approximately two miles away. Finally, there is convenient access to Bluewater and lakeside shopping centres.
This well presented property is arranged over three floors and offers to the ground floor a kitchen with ample wall and base units, bright and airy lounge that looks out onto the rear garden and a cloakroom. To the first floor there are three generous bedrooms and a family bathroom. The second floor has the master bedroom with an En suite.
Externally there is a private rear garden and off street parking is provided for two vehicles.
This family home must be viewed to be fully appreciated.
Location Guide Price £475,000 To £500,000
Swanley, approximately 15 miles South East of Central London and within the M25, offers a variety of shops, restaurants, public houses, churches, dentists, doctors, seven primary schools (in and around the area), one secondary school and leisure facilities. The mainline station (with services to London Victoria, Blackfriars, Maidstone and Ashford International) is 0.2 miles away. The M25, M20 and A20 motorways can be accessed via Junction 3 of the M25 which is approximately two miles away. Finally, there is convenient access to Bluewater and lakeside shopping centres.
The Property Guide Price £475,000 To £500,000
This well presented property is arranged over three floors and offers to the ground floor a kitchen with ample wall and base units, bright and airy lounge that looks out onto the rear garden and a cloakroom. To the first floor there are three generous bedrooms and a family bathroom. The second floor has the master bedroom with an En suite.
Externally there is a private rear garden and off street parking is provided for two vehicles.
This family home must be viewed to be fully appreciated.
Entrance Hall
W.C
Kitchen/Diner 15'3" x 9'8" (4.65m x 2.95m).
Living Room 16'6" x 10'2" (5.03m x 3.1m).
Bedroom One 17 x 10'11" (17 x 3.33m).
En-suite 8'6" x 6'2" (2.6m x 1.88m).
Bedroom Two 13'7" x 9'7" (4.14m x 2.92m).
Bedroom Three 12 x 9'7" (12 x 2.92m).
Bedroom Four 10'2" x 6'9" (3.1m x 2.06m).
Family Bathroom 6'8" x 5'7" (2.03m x 1.7m).
Garden
Agent Note We have been advised via the vendor there is a service charge of around £325 per year ( To be confirmed via a solicitors )
IMPORTANT NOTE TO PURCHASERS:
We endeavour to make our sales particulars accurate and reliable, however, they do not constitute or form part of an offer or any contract and none is to be relied upon as statements of representation or fact. Any services, systems and appliances listed in this specification have not been tested by us and no guarantee as to their operating ability or efficiency is given. All measurements have been taken as a guide to prospective buyers only, and are not precise. Please be advised that some of the particulars may be awaiting vendor approval. If you require clarification or further information on any points, please contact us, especially if you are traveling some distance to view. Fixtures and fittings other than those mentioned are to be agreed with the seller.
SWN240132/