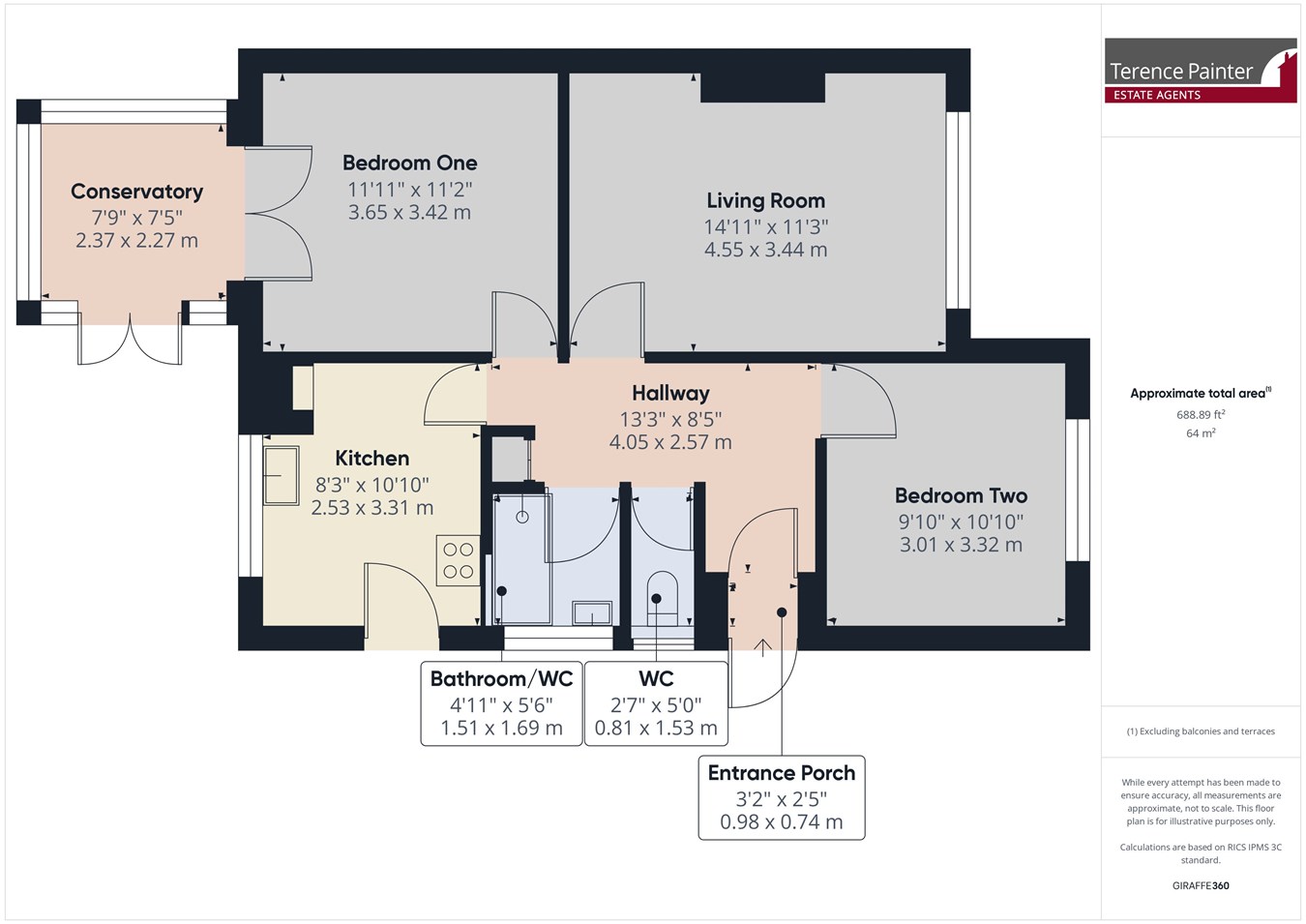2 bed Semi-Detached Bungalow
£360,000
Wilkes Road, Broadstairs, CT10













































JUST MOVE STRAIGHT IN TO THIS BEAUTIFULLY PRESENTED TWO DOUBLE BEDROOM SEMI-DETACHED BUNGALOW LOCATED IN A POPULAR BROADSTAIRS LOCATION
This extremely well presented semi-detached bungalow is conveniently located on the outskirts of Broadstairs yet is just a short drive to the main shops and facilities at Westwood Cross and the main town with its eclectic range of shops, bars, restaurants, beautiful sandy beaches and main line railway station.
Offered with no forward chain and with flexible accommodation the property features two spacious double bedrooms, living room, fully fitted kitchen, conservatory, shower room and separate W.C. At the rear of the property is an established west facing garden with a garage suitable for storage. At the front of the property there is off-street parking.
Call the selling Agents Terence Painter now to book your viewing appointment.
Entarnce
Via half glazed upvc front door leading to porch with light and further half glazed door to hallway.
Hallway
Newly fitted carpet. Picture rail. Radiator. Fitted cupboard housing meters. Airing cupboard housing hot water cylinder. Hatch to insulated loft space.
Living Room
4.57m x 3.46m (15' 0" x 11' 4") Double glazed window to front. Newly fitted carpet. Picture rail. Radiator. This room could be used as the principal bedroom.
Bedroom One
3.64m x 3.45m (11' 11" x 11' 4") This room could be used as the living room. Double glazed French doors leading to conservatory. Newly fitted carpet. Picture rail. Radiator.
Conservatory
2.44m x 2.29m (8' 0" x 7' 6") Triple aspect fully double glazed conservatory overlooking the rear garden. French doors leading to patio.
Bedroom Two
3.33m x 3.02m (10' 11" x 9' 11") Double glazed window to front. Newly fitted carpet. Picture rail. Radiator. Television point.
Kitchen
3.31m x 2.53m (10' 10" x 8' 4") Double glazed window overlooking rear garden and double glazed door to side. Fitted with a good range of modern units incorporating storage cupboards and drawers. Space and plumbing for washing machine. Recess for fridge freezer. Built-in high level stainless steel electric oven with ceramic hob over and stainless steel extractor above. One and a half bowl sink unit inset to wood effect work surface area with pop-up power points. Radiator. Tiling to walls. Wood effect vinyl flooring. Inset ceiling lights.
Shower Room
Fully tiled to walls and floor. Fitted with a low step-in contemporary shower with glass screen and electric shower. Wash basin with vanity storage under. Radiator. Double glazed window to side.
Separate W.C.
Fully tiled to walls and floor. Low level W.C. Double glazed window to side.
Rear Garden
39' 0" x 32' 0" (11.89m x 9.75m) Established west facing garden laid predominantly to lawn with mature shrubs and borders. Patio area. Side access. Access to garage.
Garage
Detached garage with double doors to front.
Front Garden & Parking
Laid predominantly to lawn. Driveway providing off-street parking.
Council Tax Band C
Services:
The property benefits from all mains servicies.