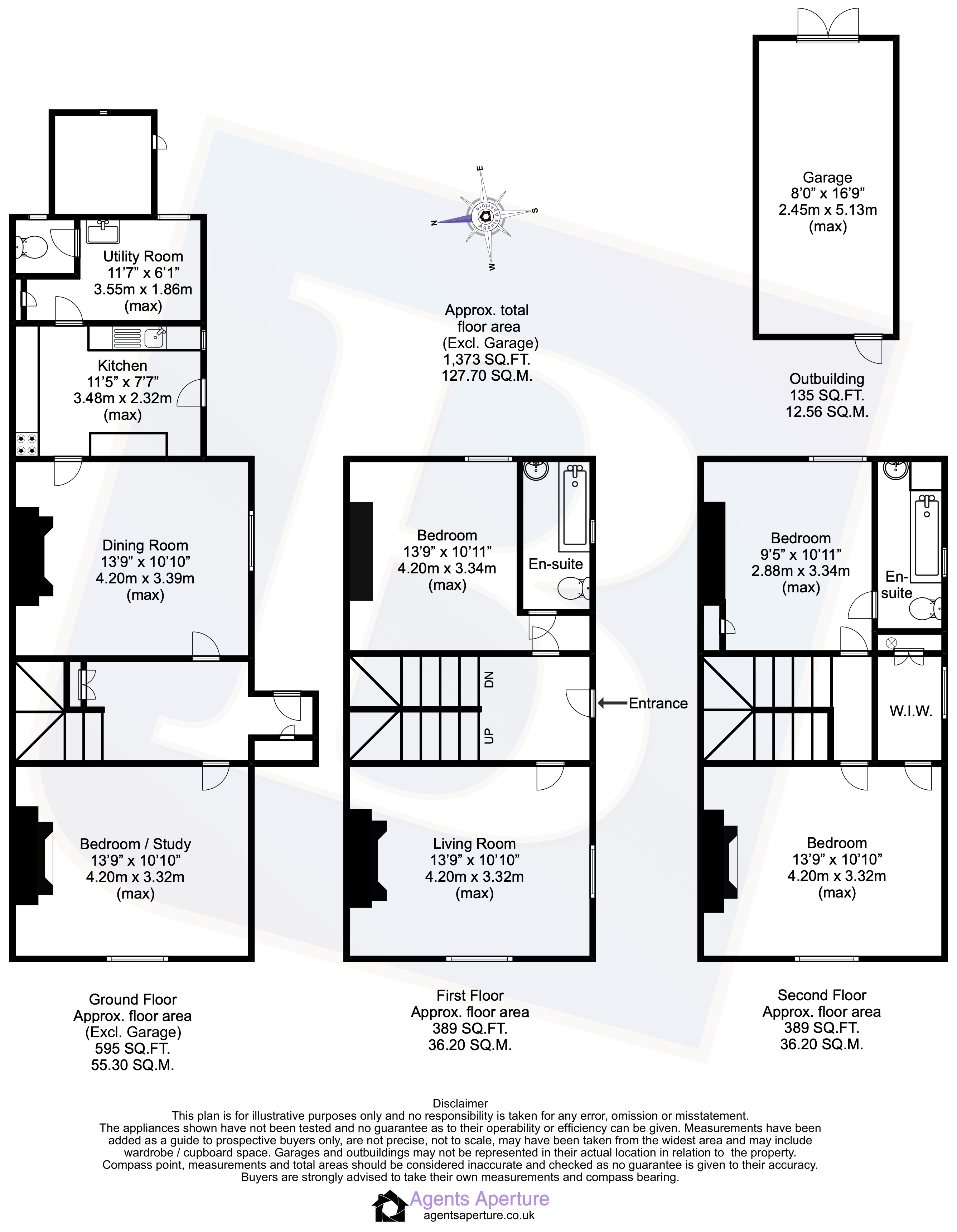4 bed End of Terrace House
£500,000
Darnley Road, Gravesend, Kent, DA11



































This period home boasts 1,373 sq.ft of living space across three floors.
Benefits to note include two reception rooms, four double bedrooms, two bathrooms, utility room, scope for rear/side extension, garage plus parking and the property is offered for sale with no forward chain.
Located within 0.3 miles walking distance of Gravesend town centre, where you will find a high speed rail service into London St. Pancras.
Properties with this much potential are sure to attract a high level of interest, so we therefore recommend an early viewing.
First Floor Entrance Door to living room, door to bedroom, stairs to ground floor, stairs to second floor.
Living Room 13'9" x 10'10" (4.2m x 3.3m). Two windows, feature fireplace, radiator.
Bedroom 3 13'9" x 10'11" (4.2m x 3.33m). Window, radiator, chimney breast, door to en suite.
En Suite (Bedroom 3) Bath, wash hand basin, wc.
Second Floor
Bedroom 1 13'9" x 10'10" (4.2m x 3.3m). Window, feature fireplace, radiator, door to walk in wardrobe.
Bedroom 2 10'11" x 9'5" (3.33m x 2.87m). Window, chimney breast, radiator, door to en suite.
En Suite (Bedroom 2) Bath, wash hand basin, wc.
Ground Floor
Bedroom 4/Study 13'9" x 10'10" (4.2m x 3.3m). Window, feature fireplace, radiator.
Lobby Area Side exit door leading to garden.
Dining Room 13'9" x 10'10" (4.2m x 3.3m). Window, feature fireplace, radiator, door to kitchen.
Kitchen 11'5" x 7'7" (3.48m x 2.3m). Range of wall and base units, single drainer sink unit, space for cooker, space for fridge/freezer, window, door to utility room, door to garden.
Utility Room 11'7" x 6'1" (3.53m x 1.85m). Baxi boiler. window, sink, door to wc.
Downstairs wc Low level wc.
Front Garden Hedge border with remainder laid to lawn.
Rear Garden Paved with a door to the garage.
Single garage 16'9" x 8' (5.1m x 2.44m). Double doors, rear door leading into a courtyard area with additional parking.
Tenure Freehold.
Counci Tax Band E.