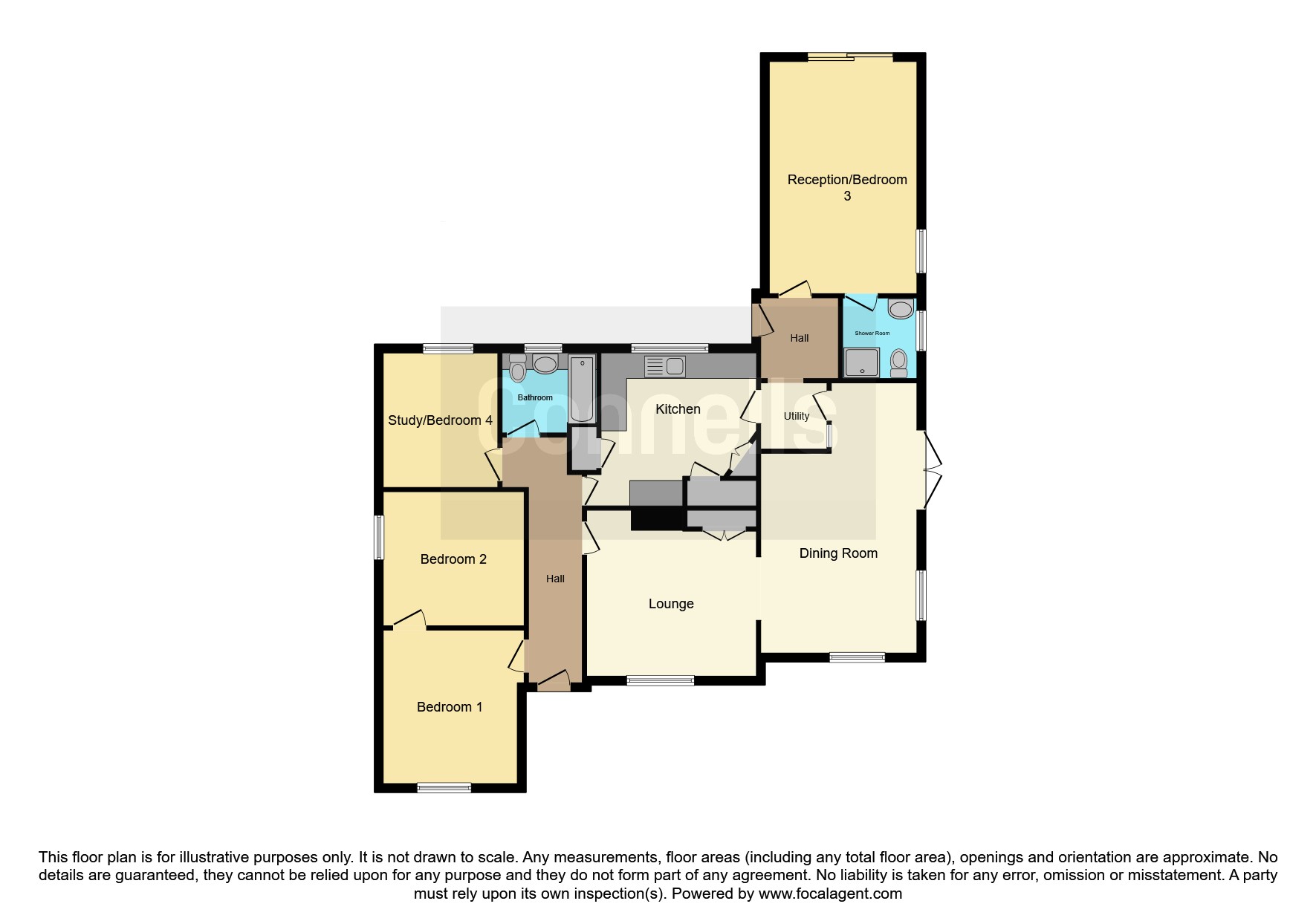4 bed Detached Bungalow
£750,000
Gorsley Wood, Bishopsbourne, Canterbury, CT4









































SUMMARY
Situated in the picturesque village of Bishopsbourne, this charming four-bedroom detached bungalow on Woodgate offers a serene retreat from the hustle and bustle of city life. Don't hesitate to reach out if you require further details or have any specific questions about this lovely property!
DESCRIPTION
Situated in the picturesque village of Bishopsbourne, this charming four-bedroom detached bungalow on Woodgate offers a serene retreat from the hustle and bustle of city life, with outstanding views as far as the eye can see, capturing the beauty of every season.
This four bedroom property features a well-appointed family bathroom and a convenient en-suite attached to the master bedroom, that has potential to become a self contained granny annex. Ensuring comfort and privacy for the residents.
Not only is there an oil fuelled Aga in the kitchen but a beautiful wood burning stove in the sitting room.
A standout feature of this property is the potential of the plot not only is there a substantial mature garden with a host of fruit trees, as well as a pond, but also a paddock and separate woodland area.
There are two spacious outbuildings nestled in the rear garden, providing versatility for storage, hobbies, or even the potential for a cozy home office. The drive-in and out driveway is a practical addition with a double garage offering ample off-road parking space for multiple vehicles, making hosting guests or simply arriving home a breeze.
Surrounded by the tranquillity of village life, yet within easy reach of essential amenities and local attractions, this property on Woodgate in Bishopsbourne presents an ideal opportunity for those seeking a harmonious blend of comfort, convenience, and a touch of rural charm in their living space.
Council Tax Band: F Tenure: Unknown
Lounge 12' 11" x 12' 11" ( 3.94m x 3.94m )
Dining Room 20' 10" x 12' 1" ( 6.35m x 3.68m )
Kitchen 11' 10" x 14' ( 3.61m x 4.27m )
Utility Area 13' 1" x 5' 11" ( 3.99m x 1.80m )
Bedroom One 10' 4" x 10' 11" ( 3.15m x 3.33m )
Bedroom Two 11' 11" x 11' 1" ( 3.63m x 3.38m )
Bedroom Four 10' 6" x 8' 10" ( 3.20m x 2.69m )
Master Bedroom 18' 6" x 12' ( 5.64m x 3.66m )
Ensuite
1. MONEY LAUNDERING REGULATIONS - Intending purchasers will be asked to produce identification documentation at a later stage and we would ask for your co-operation in order that there will be no delay in agreeing the sale.
2. These particulars do not constitute part or all of an offer or contract.
3. The measurements indicated are supplied for guidance only and as such must be considered incorrect.
4. Potential buyers are advised to recheck the measurements before committing to any expense.
5. Connells has not tested any apparatus, equipment, fixtures, fittings or services and it is the buyers interests to check the working condition of any appliances.
6. Connells has not sought to verify the legal title of the property and the buyers must obtain verification from their solicitor.