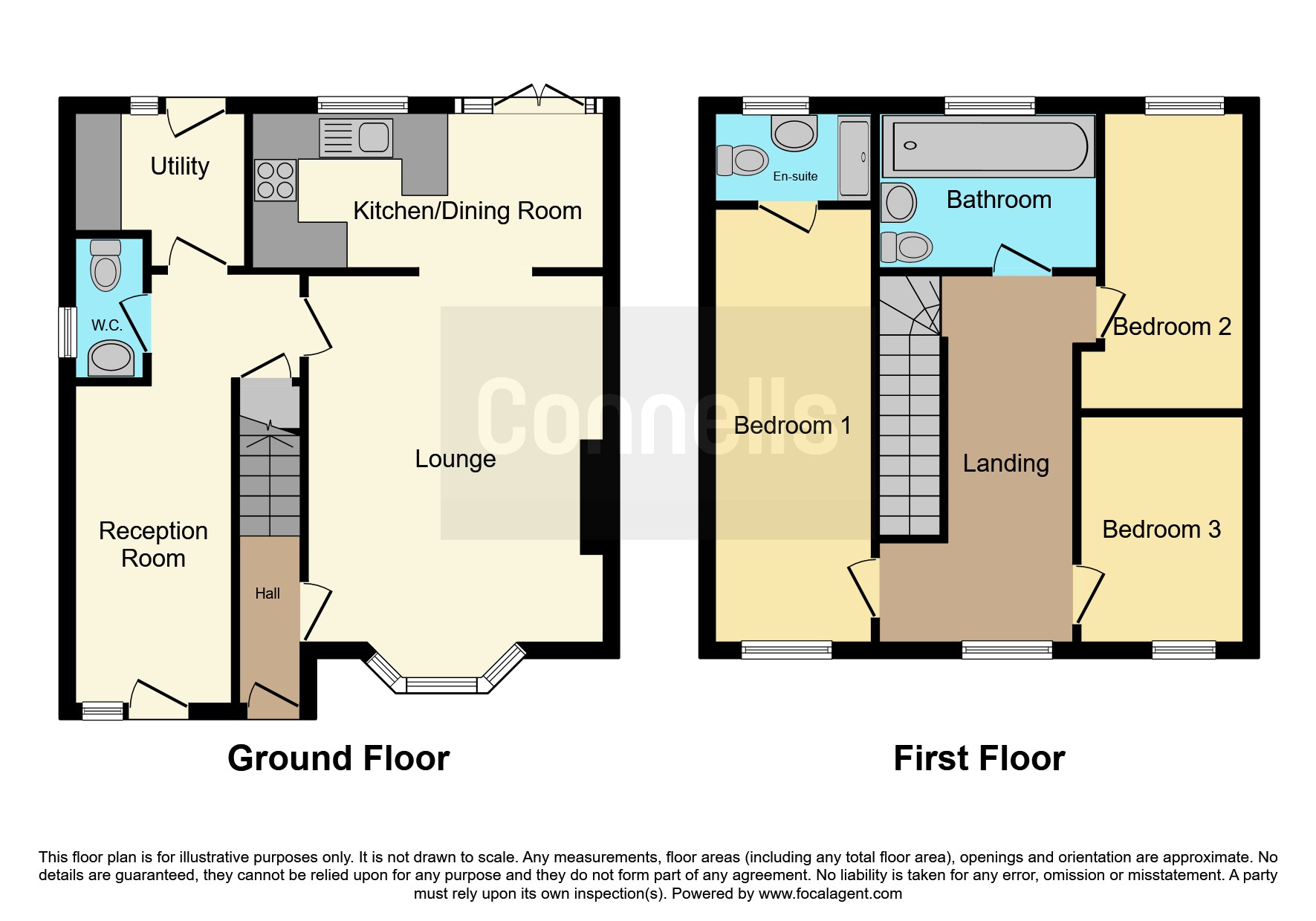3 bed Semi-detached House
£425,000
Telegraph Road, Deal, CT14



































SUMMARY
Telegraph Road is a charming three-bedroom semi-detached house located in a desirable neighbourhood, offering a blend of modern comfort and classic style.With its inviting ambiance and thoughtful layout,Telegraph Road presents an exceptional opportunity for those seeking a comfortable family home.
DESCRIPTION
Telegraph Road is a charming three-bedroom semi-detached house located in a desirable neighbourhood, offering a perfect blend of modern comfort and classic style. The property features a spacious living room adorned with natural light, leading to an open-concept dining area and a fully equipped kitchen, ideal for family gatherings and entertaining guests. Each of the three bedrooms is generously sized, providing ample space for relaxation and personalisation. The master bedroom benefits from an ensuite. The well-maintained garden invites outdoor enjoyment, perfect for summer barbecues or quiet evenings under the stars including a decked area, Jacuzzi and summer house. Additional highlights include off-street parking, easy access to local amenities, schools, and public transport, making it a practical choice for families and professionals alike. With its inviting ambiance and thoughtful layout, Telegraph Road presents an exceptional opportunity for those seeking a comfortable family home in a vibrant community. Council Tax Band: C Tenure: Unknown
Entrance Hall 8' 9" x 4' 3" ( 2.67m x 1.30m )
Cloakroom 8' 4" x 3' 5" ( 2.54m x 1.04m )
Wash hand basin, WC, radiator and obscured glass windows.
Lounge 19' 9" x 12' 6" ( 6.02m x 3.81m )
Light and airy living area, with bay window to the front, featuring a log burner, opening into the dining room, radiator and solid oak flooring.
Reception Room 15' 5" x 9' 5" ( 4.70m x 2.87m )
Large frosted double glazed window and door to front.
Kitchen 22' 1" x 10' 2" ( 6.73m x 3.10m )
Matching wall and base units, one and a half sink and drainer, integrated appliances, two side by side ovens, with extractor hood over, breakfast bar separating the dining area. Dining area benefits from double doors opening to the decked area. Solid oak flooring.
Utility 10' 3" x 6' 7" ( 3.12m x 2.01m )
Back door leading the decking area, plumbing and room for washing machine and under counter fridge. Worcester boiler.
Landing 11' 7" x 6' 9" ( 3.53m x 2.06m )
Ample natural light, with glass banisters and carpeted stairs.
Bedroom One 10' 10" x 15' 5" ( 3.30m x 4.70m )
En Suite 9' 9" x 3' 8" ( 2.97m x 1.12m )
WC, wash hand basin and double shower.
Bedroom Two 9' 5" x 10' 7" ( 2.87m x 3.23m )
Bedroom Three 10' 8" x 8' 6" ( 3.25m x 2.59m )
Bathroom 7' 7" x 7' 8" ( 2.31m x 2.34m )
WC, bath and wash hand basin, tiled walls and bath panel.
Outbuilding 12' 8" x 12' 8" ( 3.86m x 3.86m )
Good sized summer house.
1. MONEY LAUNDERING REGULATIONS - Intending purchasers will be asked to produce identification documentation at a later stage and we would ask for your co-operation in order that there will be no delay in agreeing the sale.
2. These particulars do not constitute part or all of an offer or contract.
3. The measurements indicated are supplied for guidance only and as such must be considered incorrect.
4. Potential buyers are advised to recheck the measurements before committing to any expense.
5. Connells has not tested any apparatus, equipment, fixtures, fittings or services and it is the buyers interests to check the working condition of any appliances.
6. Connells has not sought to verify the legal title of the property and the buyers must obtain verification from their solicitor.