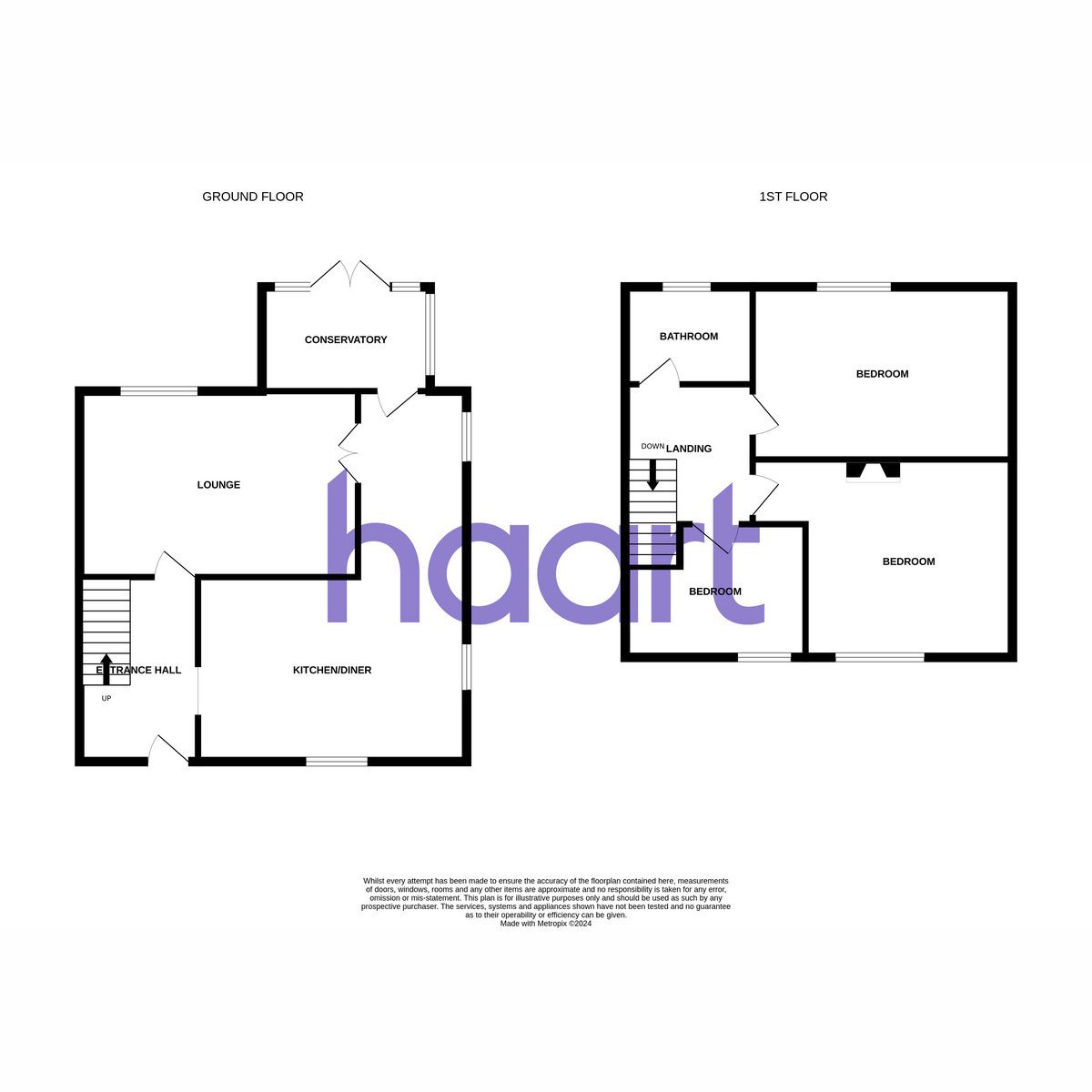3 bed End of Terrace House
£350,000
Forge Lane, Rochester































Presenting a unique opportunity to acquire a charming three-bedroom residence on Forge Lane, this property stands out for its blend of modern comfort and timeless appeal. As you step inside, you're greeted by a welcoming entrance hallway, offering a warm and inviting introduction to the home. Off to one side, a bright and airy kitchen benefits from an abundance of natural light, creating an ideal setting for both meal preparation and casual dining. With its clever design and generous storage, the kitchen ensures a clutter-free and efficient space.Towards the back of the house, you'll find the expansive main living area-perfect for hosting guests or spending quality time with loved ones. Its spacious layout easily accommodates larger gatherings, while still providing a cozy, intimate feel for quieter moments. The room strikes a perfect balance between comfort and practicality, making it suitable for all occasions.Upstairs, the home continues to impress with three generously sized bedrooms. These rooms offer plenty of space and versatility, making them perfect for family use, visitors, or even as a dedicated workspace. The pristine family bathroom is finished to a high standard, featuring contemporary fixtures and stylish touches, ensuring a fresh, modern feel throughout the upper floor.Step outside to enjoy the well-maintained rear garden, a private retreat ideal for outdoor dining, summer entertaining, or simply soaking up the sunshine. The garden serves as the perfect complement to the house, offering a peaceful and relaxing space to unwind.This exceptional property on Forge Lane is a rare find, offering a thoughtfully designed living space, well-suited for modern lifestyles. Don't miss your chance to make this house your home.
Lounge 14'11" x 11'6" (4.57m x 3.53m)
Conservatory 9'6" x 7'6" (2.92m x 2.3m)
Kitchen 21'10" x 14'5" (6.68m x 4.4m)
Bedroom 13'8" x 12'4" (4.17m x 3.76m)
Bedroom Two 13'5" x 9'6" (4.11m x 2.92m)
Bedroom Three 8'11" x 8'7" (2.74m x 2.64m)
Bathroom 7'6" x 6'10" (2.29m x 2.1m)
haart is the seller's agent for this property. Your conveyancer is legally responsible for ensuring any purchase agreement fully protects your position. We make detailed enquiries of the seller to ensure the information provided is as accurate as possible. Please inform us if you become aware of any information being inaccurate