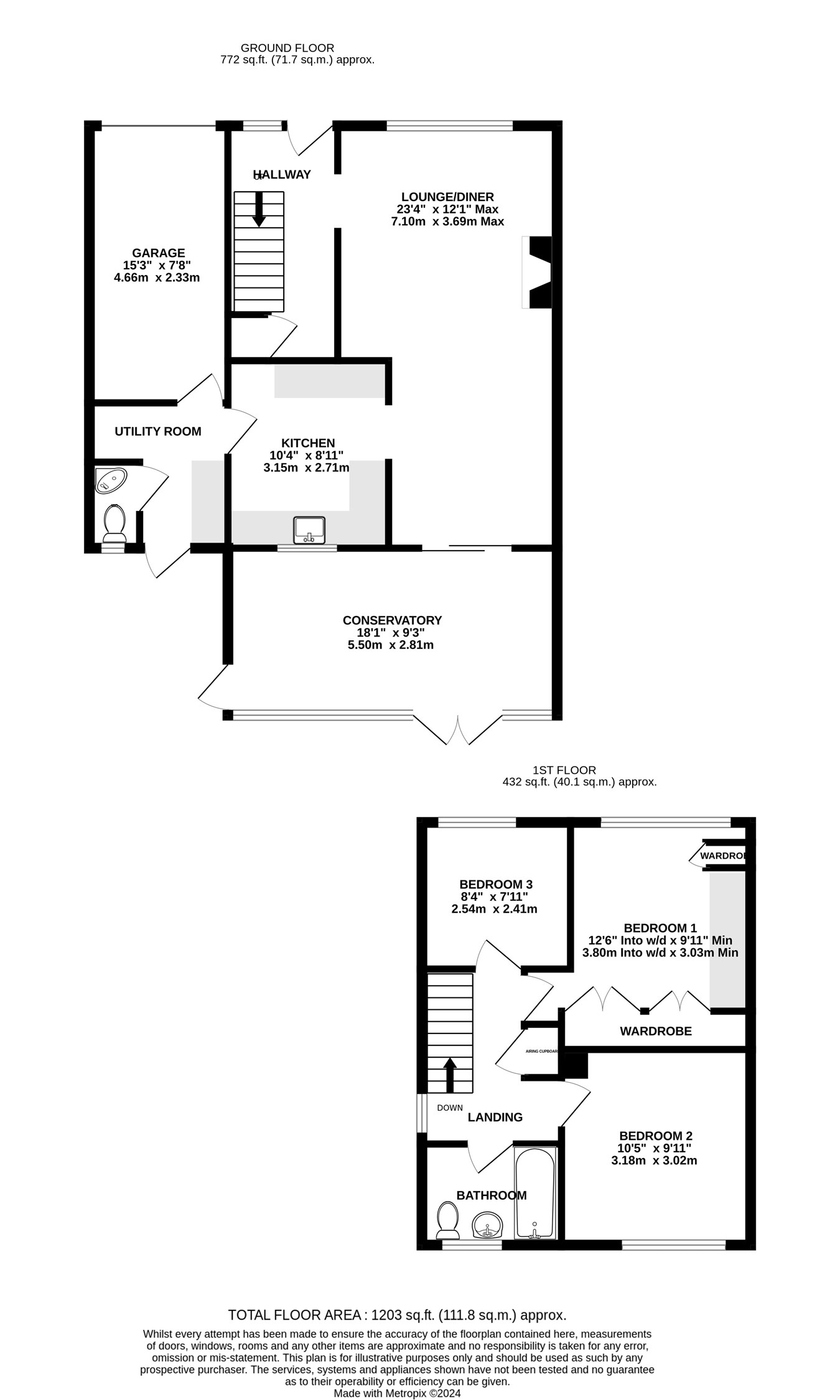3 bed Semi-detached House
£400,000
Tilbury Road, Rainham, Gillingham, ME8

























Nestled in a sought-after area of Rainham, this delightful three bedroom semi-detached house on Tilbury Road offers the perfect blend of comfort, convenience, and charm. With a spacious driveway accommodating multiple vehicles, this home is ideal for families looking for both space and accessibility. Step inside to a welcoming hallway that leads to a spacious lounge/diner, perfect for family gatherings and entertaining. The well-appointed kitchen is designed for both style and functionality, with an adjacent utility room providing additional convenience. The downstairs also features a handy W/C and access to an integral garage, offering ample storage and potential for further development. One of the standout features of this property is the fantastic conservatory, which also opens to a covered outdoor area, a perfect spot to enjoy the British summertime, no matter the weather. From here, you can take in the views of the beautifully maintained rear garden, complete with established trees and pretty plant borders. The garden also boasts a charming summer house, along with a couple of sheds providing plenty of space for garden storage. Upstairs, the home offers two generous double bedrooms, with the main bedroom benefiting from built-in wardrobes, plus a comfortable single bedroom. The family bathroom is well-appointed with a power shower over the bath, ensuring a relaxing experience after a long day. Located close to Rainham train station, the shopping centre, excellent schools, and great transport links, this property is bound to be popular. Don't miss out, contact the Greyfox Sales team in Rainham today to arrange your viewing!
Ground Floor
Lounge/Diner
23' 4" x 12' 1" (7.11m x 3.68m)
Kitchen
10' 4" x 8' 11" (3.15m x 2.72m)
Conservatory
18' 1" x 9' 3" (5.51m x 2.82m)
Utility Room
9' 04" x 7' 0" (2.84m x 2.13m)
W/C
4' 10" x 2' 2" (1.47m x 0.66m)
First Floor
Bedroom 1
12' 6" x 9' 11" (3.81m x 3.02m)
Bedroom 2
10' 5" x 9' 11" (3.17m x 3.02m)
Bedroom 3
8' 4" x 7' 11" (2.54m x 2.41m)
Bathroom
8' 4" x 5' 5" (2.54m x 1.65m)
External
Garage
15' 3" x 7' 8" (4.65m x 2.34m)