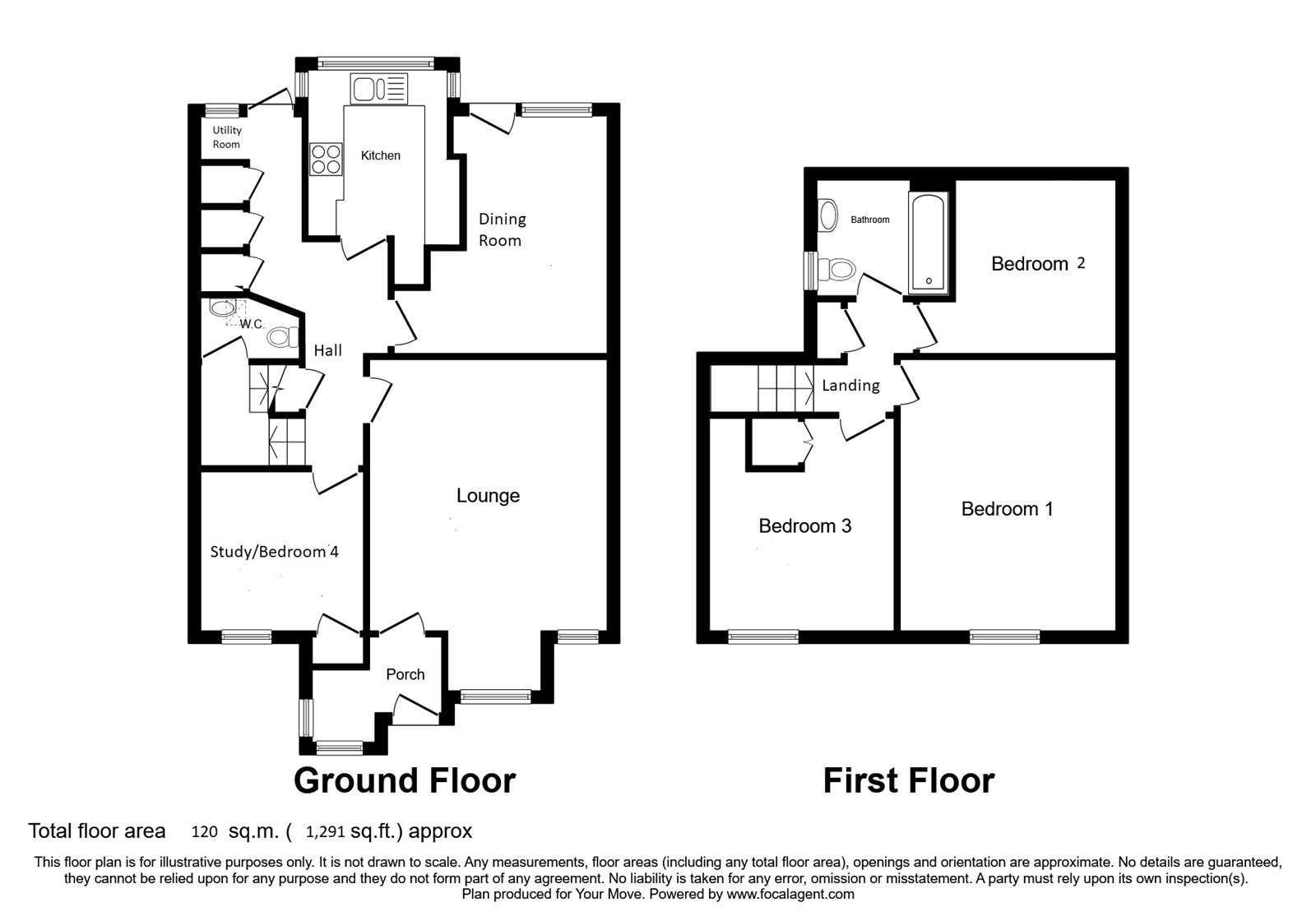3 bed Leisure Facility
£325,000
Pine Tree Avenue, Canterbury, Kent, CT2



























Welcome to this end of terrace property, currently available for sale. Well maintained, the property is in good condition and is ready to welcome new homeowners.
The property features three lovely reception rooms, offering multi optional living. The first reception room boasts large windows, flooding the space with natural light and creating a warm and inviting atmosphere. The additional two reception rooms offer ample space for a dining area, a home office, or whatever else your heart desires.
The house comes with a kitchen that basks in natural light, making it a pleasant place to prepare meals. Whether you're a culinary enthusiast or a microwave master, this kitchen will serve you well.
The property offers three good size bedrooms, promising comfortable living space for families or couples. Each room is spacious and ready to be filled with personal touches that make a house a home.
There is also a family bathroom and utility room.
What sets this property apart are its unique features. A garage provides convenient off-street parking or extra storage space, while the garden is perfect for outdoor relaxation or a safe play area for children.
Location is everything, and this property has it all. It's conveniently located near public transport links, local amenities, and schools, making it ideal for families and couples alike.
This property is not just a house, it's a home waiting to be filled with new memories. Come and see for yourself!
Description Welcome to this end of terrace property, currently available for sale. Well maintained, the property is in good condition and is ready to welcome new homeowners.
The property features three lovely reception rooms, offering multi optional living. The first reception room boasts large windows, flooding the space with natural light and creating a warm and inviting atmosphere. The additional two reception rooms offer ample space for a dining area, a home office, or whatever else your heart desires.
The house comes with a kitchen that basks in natural light, making it a pleasant place to prepare meals. Whether you're a culinary enthusiast or a microwave master, this kitchen will serve you well.
The property offers three good size bedrooms, promising comfortable living space for families or couples. Each room is spacious and ready to be filled with personal touches that make a house a home.
There is also a family bathroom and utility room.
What sets this property apart are its unique features. A garage provides convenient off-street parking or extra storage space, while the garden is perfect for outdoor relaxation or a safe play area for children.
Location is everything, and this property has it all. It's conveniently located near public transport links, local amenities, and schools, making it ideal for families and couples alike.
This property is not just a house, it's a home waiting to be filled with new memories. Come and see for yourself!
Location The historic cathedral city of Canterbury provides a wealth of recreational, cultural and everyday amenities including supermarkets, a broad range of high street and independent shops as well as an array of restaurants and bars.
Barton Wood and Blean Forest are ideal for walking and cycling. There are several notable educational facilities including The King's School, St Edmund's School, the Simon Langton grammar schools and The University of Kent.
The A2 and M2 offer convenient road links, with a High-Speed train service to London St Pancras from Canterbury West just half a mile from the property. The area has good access to the Continent via the Port of Dover and Eurotunnel at Cheriton
Porch Leading to Entrance Hall
Lounge 19'3" x 13'1" (5.87m x 4m).
Dining Room 12' x 12'10" (3.66m x 3.9m). Currently used as a Bedroom with glazed door to garden
Reception Room 9'2" x 8'7" (2.8m x 2.62m). Currently used as a Bedroom with large built in cupboard
Kitchen 12'3" x 7'4" (3.73m x 2.24m). Fully fitted with units
Utility Area 9' x 4'8" (2.74m x 1.42m). With large fitted cupboards
WC on Half Landing
Rear Hallway
Bedroom 12'1" x 10'1" (3.68m x 3.07m). With built in wardrobe and shelving
Bedroom 10'6" x 9'7" (3.2m x 2.92m). Part tongue and groove timberclad
Landing Cupboard with new gas boiler installed in 2023
Bedroom 15'7" x 11'7" (4.75m x 3.53m).
Bathroom 7'1" x 6'5" (2.16m x 1.96m).
Garden Mainly lawn surrounded by many shrubs and apple tree
Garage
IMPORTANT NOTE TO PURCHASERS:
We endeavour to make our sales particulars accurate and reliable, however, they do not constitute or form part of an offer or any contract and none is to be relied upon as statements of representation or fact. Any services, systems and appliances listed in this specification have not been tested by us and no guarantee as to their operating ability or efficiency is given. All measurements have been taken as a guide to prospective buyers only, and are not precise. Please be advised that some of the particulars may be awaiting vendor approval. If you require clarification or further information on any points, please contact us, especially if you are traveling some distance to view. Fixtures and fittings other than those mentioned are to be agreed with the seller.
CAN240022/