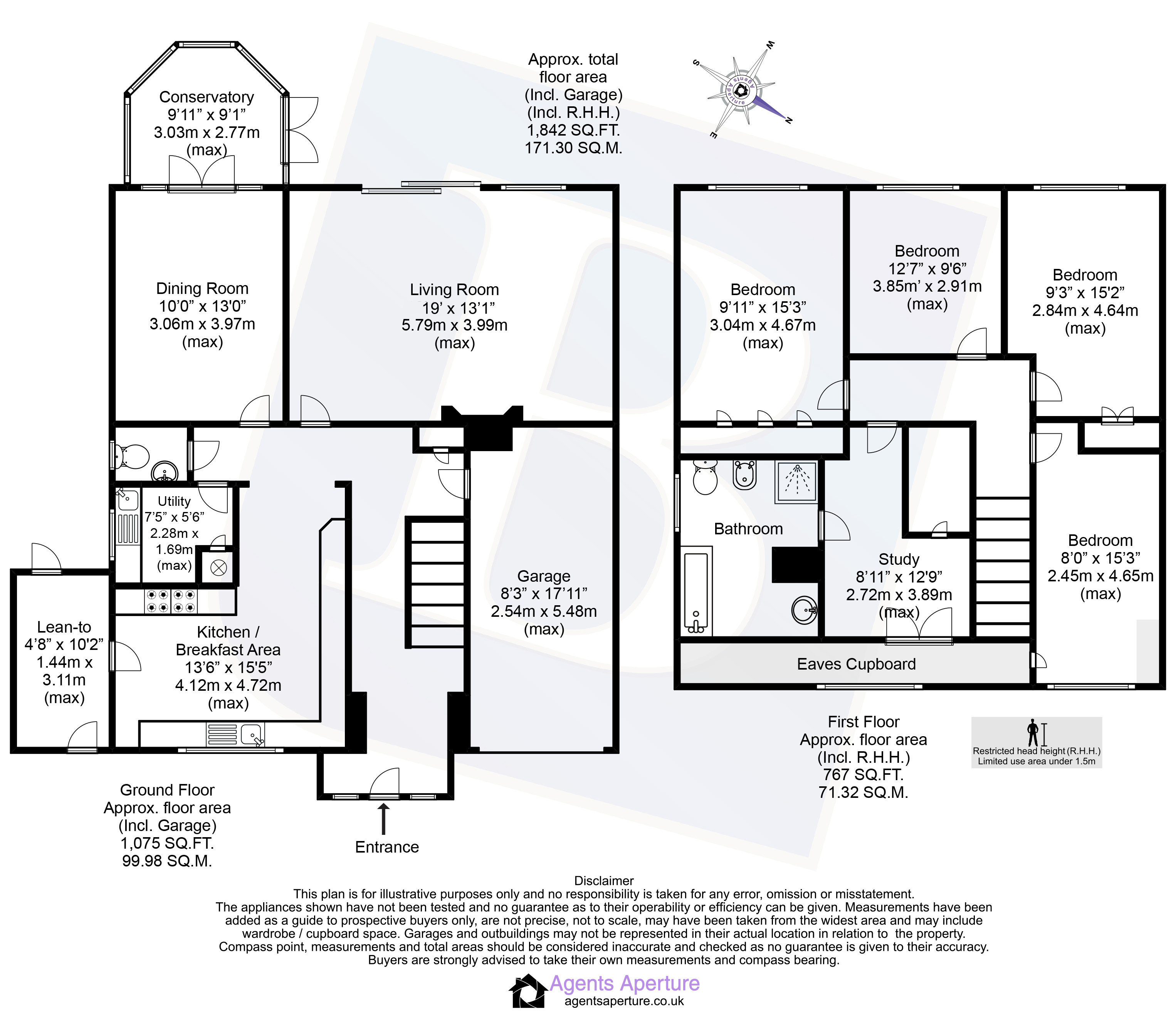4 bed Detached House
£650,000
Windsor Road, Gravesend, Kent, DA12







































*** Guide Price £650,000 to £700,000 ***
A rare opportunity to purchase this individual detached family home which is located in a premier position.
This lovely size home enjoys 1,842 sq.ft of living space and benefits from a large entrance hall, updated L shaped kitchen/breakfast room, utility room, downstairs cloakroom, spacious living room, separate dining room, adjacent conservatory overlooking the rear garden, four double bedrooms, first floor study, bathroom, central heating and double glazing. On the outside there is an integral garage plus an extensive block paved driveway providing parking facilities for numerous vehicles to the front, and a large rear garden which enjoys a pleasant open aspect.
Immediate viewing highly recommended, as this property which has further potential to extend, subject to planning consent is going to create quite a stir within the market place.
Entrance Double glazed door with side panels to spacious entrance hall, laminate flooring, stairs to first floor, personal door to garage.
L shaped Kitchen/Breakfast Area 15'5" x 13'6" (4.7m x 4.11m). Updated with a range of light coloured units and contrasting wood working surfaces, single drainer sink unit, inset ceiling lighting, double glazed window, door to side leading to lean to.
Lean-to 10'2" x 4'8" (3.1m x 1.42m). Door to each end.
Utility Room 7'5" x 5'6" (2.26m x 1.68m). Single drainer sink unit, wall mounted Worcester gas fired boiler, double glazed window.
Downstairs Cloakroom Double glazed window, low level wc, wash hand basin.
Living Room 19' x 13'1" (5.8m x 4m). Double glazed patio doors overlooking the rear garden, double glazed window, attractive fireplace, radiator.
Dining Room 13' x 10' (3.96m x 3.05m). Laminate flooring, radiator, double doors leading to the conservatory.
Conservatory 9'11" x 9'1" (3.02m x 2.77m). French doors with open views over the rear garden.
First Floor Landing
Bedrom 1 15'3" x 9'11" (4.65m x 3.02m). Double glazed window, radiator, built in wardrobes with shelving and hanging space.
Bedroom 2 15'2" x 9'3" (4.62m x 2.82m). Double glazed window, radiator.
Bedroom 3 15'3" x 8' (4.65m x 2.44m). Double glazed window, radiator.
Bedroom 4 12'7" x 9'6" (3.84m x 2.9m). Double glazed window, radiator.
Study 12'9" x 8'11" (3.89m x 2.72m). Access to eaves storage space, double glazed window, large built in cupboard, door to bathroom.
Bathroom Panel bath, separate shower cubicle, low level wc, bidet, wash hand basin, tiling to walls, laminate flooring, radiator, double glazed window.
Integral Garage 17'11" x 8'3" (5.46m x 2.51m). Up and over door to front, power and light supplied, door to main house.
Front Garden Block paved, providing parking for numerous vehicles, the remainder is laid to lawn with shrub borders.
Rear Garden Patio area with awning, the remainder is laid to lawn with mature borders and a lovely open aspect.
Tenure Freehold.
Council Tax Band Band E.